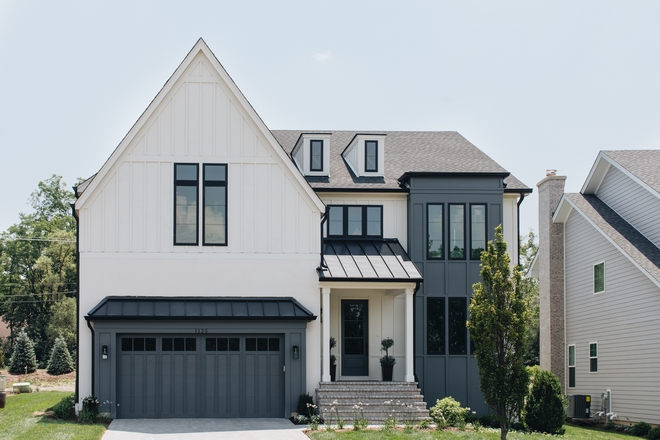
If there’s a designer that I wouldn’t think twice to give the keys to my house and not worry for a second, it’s Julie Howard for Timber Trails Development Company. Recently, this talented duo built yet another show-stopper home (find the links for their other projects below)! Featuring an inspirational Modern Farmhouse exterior and interiors that are above the norm, this home brings home design to the next level.
Here, the interior designer shares some insights:
“The inspiration behind our Timber Trails Arches were the arches themselves. We used our model plan and modified by centering the front door on the house. This gives you a full view from back to front when entering. We needed to break up the long hallway into the home so we added 4 arches dividing the space. This gives visual interest as well character in what would otherwise be a very large cold hallway.” – Julie Howard.
See other popular house tours by Timber Trails Development Company:
- White Home with Front Porch (Must-see house tour!!!).
- Open and Airy Townhouse Design.
- Modern Farmhouse Townhouse Design Ideas.
- Beautiful Homes of Instagram: Modern Farmhouse.
- 2019 New Year Home Tour.
- Beautiful Homes of Instagram: Interior Design.
- Coastal Farmhouse Home Decor.
- Grey Shingle Home.
- Interior Design Ideas.
- Black & White Interior Design Ideas.
- Empty Nester Townhouse Design Ideas.
- New-Construction Home for First-Time Home Buyer.
- New-construction Farmhouse with Front Porch.
- New Home Inspiration.
Modern Farmhouse Design
If you’re looking for exterior inspiration, this is it! Could you walk by this home without noticing it and dropping your jaw? Neither could I! 
Location: Timber Trails Subdivision in Western Springs, Illinois (make sure to stop by this amazing community if you live by. They always have new homes for sale).
Overall Details: 4 Bedrooms, 3.5 Baths, 2 Car Garage.
Exterior Paint Color
Siding: Hardie Vertical Siding – Custom painted Benjamin Moore Classic Gray.
Dark Accents
The dark accent color is custom and very similar to Kendall Charcoal by Benjamin Moore.
Garage Door
The garage door features a custom color, also similar to Benjamin Moore Kendall Charcoal.
Stucco
Stucco Paint Color: Benjamin Moore Classic Gray.
Lighting: Visual Comfort – similar here.
Tower & Windows
Tower Trim – James Hardie Trim in custom color, similar to Benjamin Moore Kendall Charcoal.
Windows: Anderson Windows in Black.
Portico
This welcoming portico features board and batten siding and black metal roof. The front door is also painted in Benjamin Moore Kendall Charcoal.
Welcome
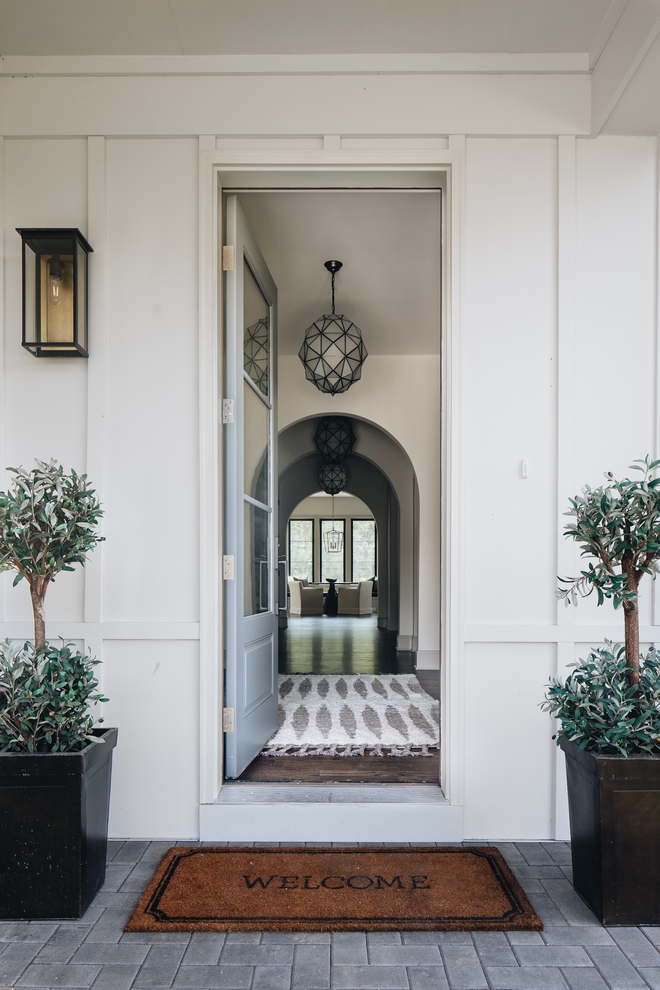
You notice the attention to detail the moment the front door opens. Arches draw your eyes way to the back of the house where the Kitchen and Breakfast Room are located.
Doormat: Target – Others: here, here & here.
Lighting: Visual Comfort – Other Affordable Options: here, here, here & here.
Foyer
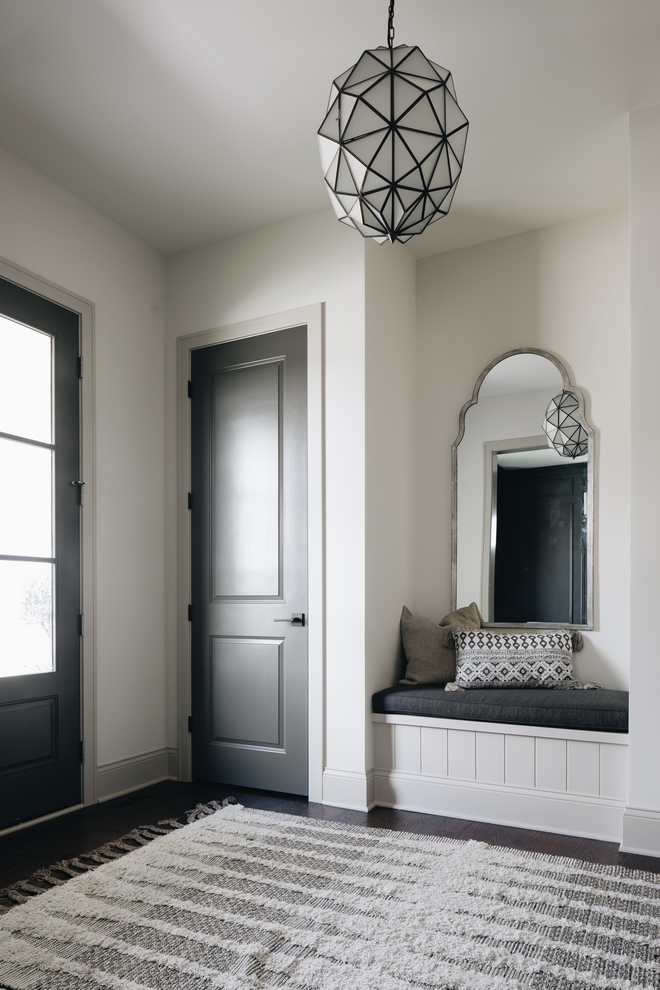
In this charming Foyer, a nook with custom seat is flanked by closets. How brilliant is this?!
Lighting: Arhaus – Other Geo Lighting: here, here, here, here, here & here.
Rug – Rejuvenation – Others: here, here, here, here, here & here.
Charcoal
All interior doors on first floor are in Kendall Charcoal by Benjamin Moore.
Mirror: here, here & here – similar.
Main Office
On the left side of the Foyer, you will find a chic Home Office/Library with custom cabinetry and wall paneling.
Desk: World Market (Best seller).
Desk Chair – Homegoods – similar here – Others: here & here.
Chandelier: Visual Comfort – Other Brass Chandeliers: here, here, here & here.
Paint Color
Cabinets are in Benjamin Moore Kendall Charcoal.
Sconces – Visual Comfort.
All Accessories – Target, 610 Home, HomeGoods, Walter E Smithe.
Hardware: Knobs.
Window-seat
A long window-seat adds comfort and charm to this Home Office.
Cushion – Slipcover Plus – Custom Made.
Pillows – Homegoods and Walter E. Smithe – similar here & here.
Rug – Loloi.
Chairs
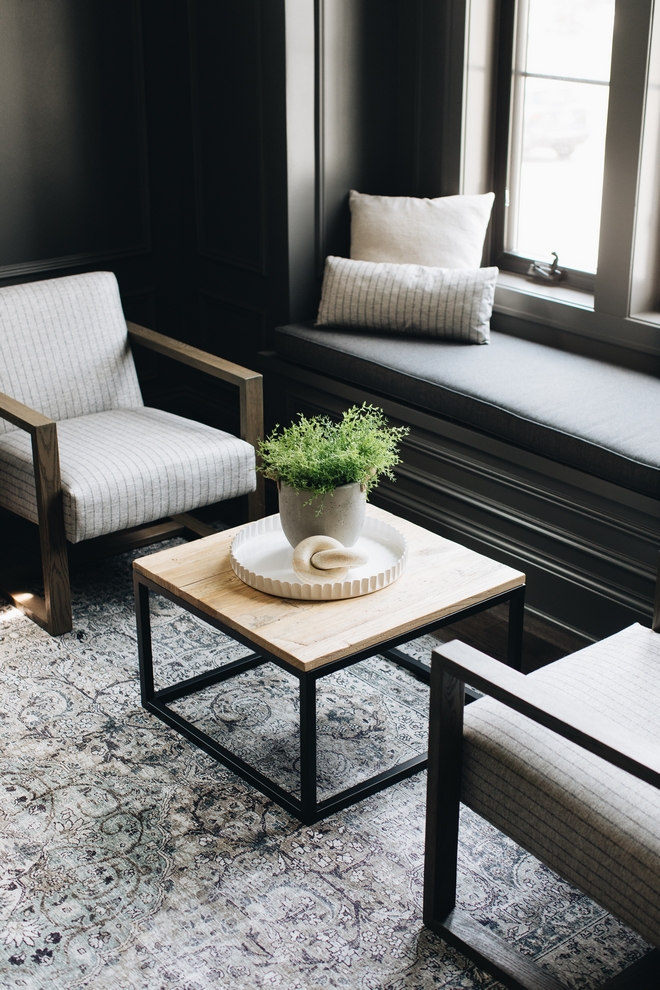
Chairs – Walter E Smith – similar style: here, here, here, here, here, here & here.
Coffee Table – 610 Home – similar here.
Main Hallway
Arches, arches and more arches! I would never get tired of them! In fact, I think I would fall in love with this home all over again every time I opened the front door.
Smart Design starts with a Smart Designer
“This Arch bookcase is one of those design details that I had in mind when I was drawing up the plans. I knew these arches would all come together in one section of the hallway where there were arches on three sides and a solid wall on the other. Rather than keep it a solid wall, I was able to borrow space from the dining room alcove to add a bookcase. Of course we needed to arch the bookcase to match the other arches in the space. I absolutely love how it turned out. It is directly in line with the garage door so every time the homeowners come home, it will be their view.” – Julie Howard.
Arch Bookcase Paint Color
Bookcase Paint Color: Benjamin Moore OC-23 Classic Gray.
Shelves Paint Color
Shelves are painted in Benjamin Moore Revere Pewter.
Arch bookcase – all items from Hobby Lobby, 610 Home, and HomeGoods.
Inspiring Bookcase Decor:
(Scroll to see more)
Dining Room
“This is one of my favorite dining rooms of all time. I love the simplicity and warmth of the color pallet – We carried Benjamin Moore Revere Pewter into this room as well.” – Julie Howard.
Chandelier: Visual Comfort in Rust with black beads with shades.
Table – RH – Others: here, here, here, here, here, here, here & here.
Chairs: William Sonoma Home.
Rug: RH – also available here (on sale).
Be Bold
“The wallpaper from Thibaut is BOLD, fun, and unexpected. Even though this a spec house and has to appeal to any buyer, I have found that people really like when you don’t play it safe. When a house is unique and bold it tends to sell faster. It goes against every old rule of design but I think with the popularity of IG and Pinterest, people really want their house to be a show-stopper!“ – Julie Howard.
Wallpaper – Thibaut Coromandel Wallpaper in Grey – Available through the designer – Others: here, here, here, here & here.
Alcove
“We kept the wainscoting low for a more Parisian look and carried it full height in the alcove.” – Julie Howard.
Coffee Table: World Market.
Sconces
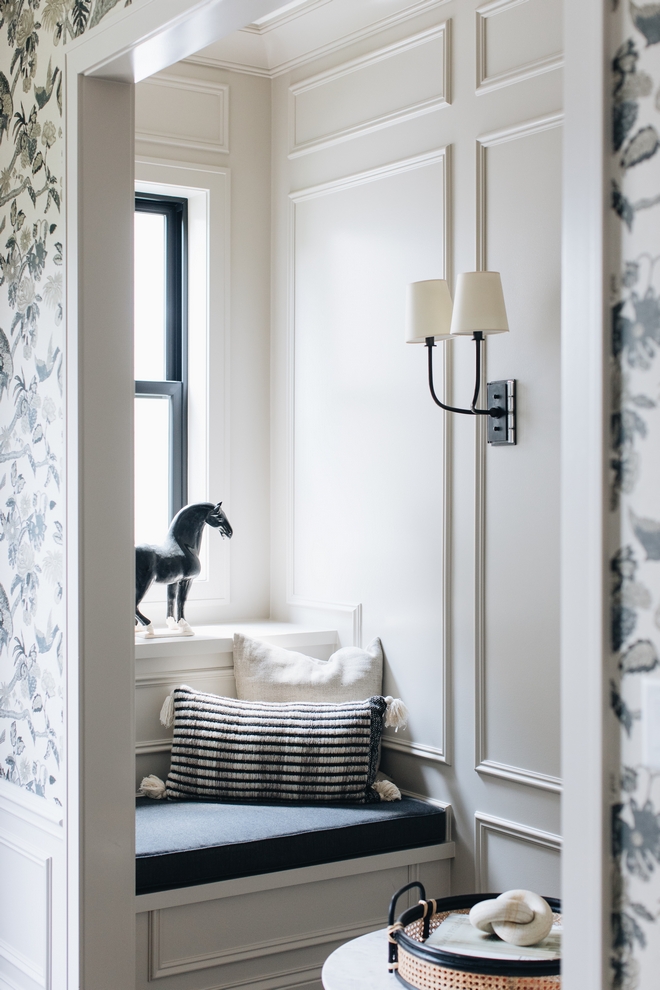
Sconces – Visual Comfort.
Pillows – HomeGoods.
Horses – 610 Home – similar here.
Cushions – Slipcover Plus.
Trim Paint Color
Trim Paint Color through the House: Benjamin Moore Revere Pewter.
Buffet – Joss and Main.
Vases / Plants – Walter E Smithe.
Mirrors – Joss and Main – in “Gold” & “Black”.
Built-in Buffet
“This piece is at the center of the home. You can pretty much see it from all parts of the first floor. It is huge at 14’ long by 10’ tall.” – Julie Howard.
Art and Accessories – 610 Home.
Storage
“There is no pantry in the kitchen the way I reworked this plan. I knew I could borrow from the 14’ length of this buffet / bar. I decided to add two closets on either end and shrink up the bar to 8’. These closet doors are right off the kitchen and are easy to access for extra food / serving storage.” – Julie Howard.
Details
“I added paneling above the custom detail of the Caesarstone ledge which adds to the warmth of the space.” – Julie Howard.
Hardware: Knobs.
Sconces
Sconces are Visual Comfort.
Direction
The arches lead to an open-concept Kitchen, Breakfast Room & Family Room area.
Pillows – RH.
Kitchen
“I wanted this kitchen to feel sophisticated. I really wanted to get away from the Farmhouse look that we’ve done before. By painting the cabinetry a warm taupe it steered clear of the white / black farmhouse style and by adding the brass accents of the lighting and the hardware, sophistication followed.” – Julie Howard.
Kitchen Wall Paint Color
The wall paint color is Benjamin Moore Classic Gray.
Kitchen Lighting
“I kept the styling simple and let the brass dome pendant do all the talking.” – Julie Howard.
Pendant – RH – 36” dome – similar here – Others: here, here, here, here, here, here, here, here, here & here.
Kitchen Island
This kitchen features a large custom-designed island with extra room for stools on side wing walls.
Island Size: 8×8.
Countertop
Countertops: Caesarstone Black Tempal – “Black Tempal is new color from Caesarstone – it looks like a black Soapstone or honed Black Granite. I’ve been waiting for years for Caesarstone to release a color like this! It’s so pretty with so much subtle veining.”
Kitchen Hood
This custom-designed kitchen also features extra tall cabinets and and impressive arched alcove hood. Paint color is Benjamin Moore Classic Gray.
Range
Range Backsplash: Caesarstone Black Tempal Slab Backsplash.
Range: Thermador.
Backsplash
Backsplash – Carrara Marble in honed Meram – All tile is from The Tile Shop – Other Inspiring Tiles: here, here, here, here, here & here.
Cabinet Paint Color
Kitchen Cabinet Paint Color: Benjamin Moore Revere Pewter.
Dishwasher
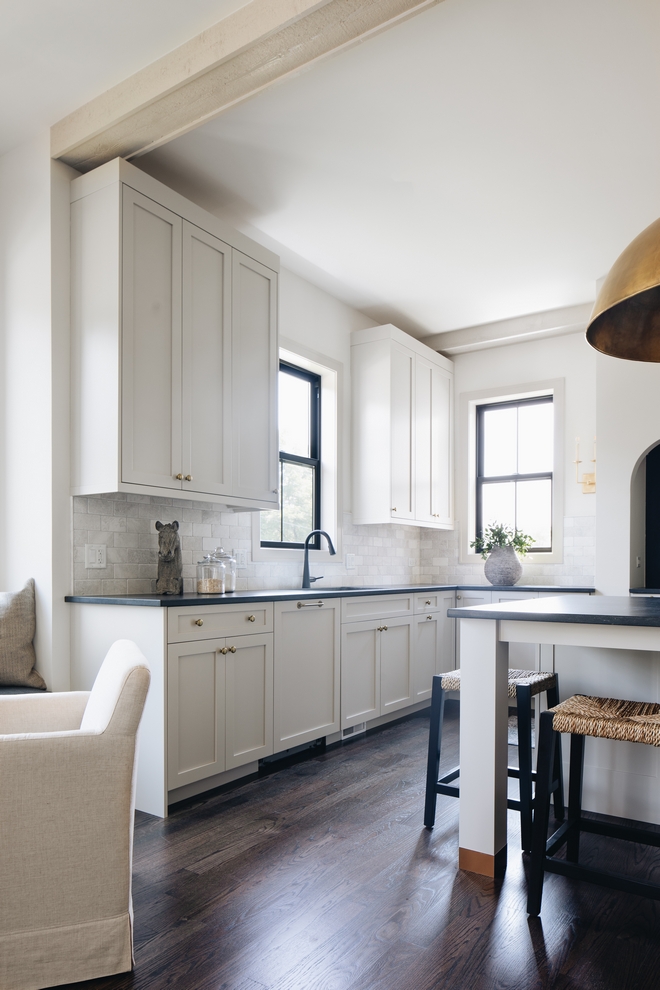
Dishwasher: Panel-ready Thermador Dishwasher.
Sink & Faucet
Sink: Kohler Cast Iron Sink.
Kitchen Faucet: Moen, Matte Black.
Cabinet Style
Kitchen Cabinetry: Custom Shaker-style Kitchen Cabinet.
Glass Food Containers: Anchor Hocking.
Counterstools
Counter stools are from Homegoods – also available here – Other Styles: here, here, here, here, here, here & here.
Kitchen Runner
Runner Rug – Loloi Rugs – Other Beautiful Options: here, here, here, here & here.
Microwave Drawer: Thermador.
Cabinet Hardware
Hardware: Pulls, Knobs & Appliance Pulls.
Wall Ovens: Thermador.
Refrigerator: Thermador.
Windows Trim
Window Trim Paint Color: Benjamin Moore HC-172 Revere Pewter.
Sconces
Sconces Flanking Hood: Visual Comfort.
Hardwood Flooring
Hardwood Flooring: Red Oak Hardwood Flooring job-finished with Bona Graphite – Other Options: here, here, here, here & here.
Breakfast Room
The Breakfast Room features a built-in banquette with custom paneled trim.
Dining Table: Noir Furniture.
Dining Chairs: World Market.
Lighting: Visual Comfort – similar here.
Family Room
The Family Room feels casual, airy and comfortable. Beams are Cedar in Benjamin Moore Revere Pewter.
Trees – Walter E Smithe – Others: here & here.
Wall Paint Color
Walls in Benjamin Moore OC-23 Classic Gray.
Chandelier: here.
Fireplace
“Fireplace surround is Black Honed Granite. I wanted to see it side by side in the home with the new Caesarstone color. It is very similar. I would say the Caesarstone just has more subtle white veining.” – Julie Howard.
Black Chairs: Ikea, custom painted – similar here.
Rope Side Tables: here & here.
Fireplace Decor
Mirror over fireplace – Target.
Artwork over fireplace – 610 Home.
Decor
Sofa and Arm Chair – Ikea – similar: Sofa & Chair with Ottoman.
Stools Flanking Sofa: here.
Lamps – Visual Comfort Buffet.
Coffee Table is from RH – similar here – Other Best Sellers: here, here, here, here, here, here, here, here & here.
Artwork: here – similar.
Inspired by this Room:
Console Table
Console Table: Joss and Main.
Accessories – Homegoods and Target.
View
View of Family Room towards the Kitchen area.
Rug – Rejuvenation – discontinued.
Lighting
Light fixtures –Arhaus – “I knew I had to have them for this home as the hallway with pendants is such a huge part of the design.” – Julie Howard.
Powder Room
The Powder Room features vertical shiplap wainscoting in Revere Pewter by Benjamin Moore. Wallpaper is by Thibaut.
Mirror: here.
Lighting: Visual Comfort, Medium.
Faucet: Moen, in black.
Sink: Kohler.
Toilet: Kohler.
Hall
This the view of the hallway coming from the Mudroom towards the main hall that leads to the front door on the right, or the dining room and kitchen area on the left.
Sconces: Visual Comfort.
Runner: Loloi.
Art – Kelly Hopter Interiors, Paths.
Console – Walter E Smithe – similar here, here & here.
Landing
Staircase posts are in Benjamin Moore Revere Pewter with metal newels. Handrails color matches the hardwood floors in Bona Graphite.
Lighting: Visual Comfort – similar here.
Chair: World Market.
Jack and Jill Bathroom
This gorgeous Jack and Jill bathroom features geometric floor tile, white cabinetry with black countertop and Benjamin Moore Classic Gray walls.
Floor is ceramic from the Tile shop (similar here) – This tile is actually the same as the laundry room floor. Once is just laid in diamond and one is a chevron pattern.
Light fixture – Joss & Main.
Hardware: Atlas Homewares.
Rug: Target.
Trending
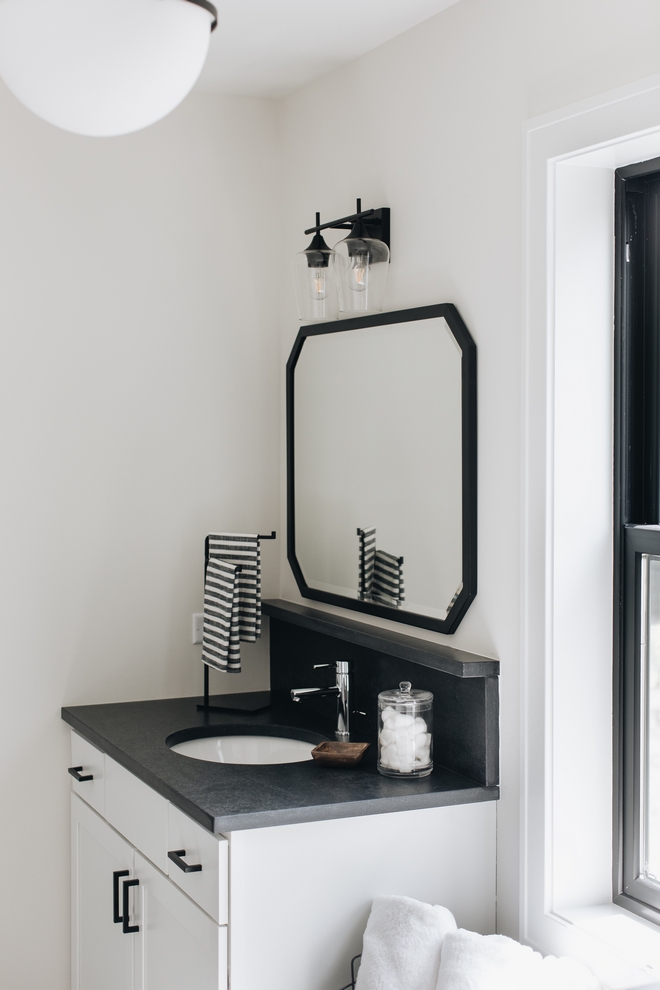
The designer used Caesarstone countertops in Black Tempal and added a custom backsplash with ledge; which can be used as shelves.
Faucets – Moen in chrome.
Sinks: Kohler.
Mirrors – Pottery Barn – Other Gorgeous Mirrors: here, here, here, here & here.
Lighting – Mercury Row.
Accessories – Target.
Neutral Bathroom
Neutral Bathroom Paint Color: Classic Gray by Benjamin Moore.
Floor – Carrara Mosaic from The Tile Shop – similar here (Great quality!) – Other Beautiful Floor Tiles: here, here, here, here & here.
Faucet – Moen in Chrome.
Mirror – Homegoods – similar here.
Lighting: Savoy House.
Countertop – Carrara
Hardware: Atlas Homewares.
Master Bedroom
The Master Bedroom features vaulted ceiling and a neutral color scheme. Paint color is Benjamin Moore Revere Pewter.
Lighting: Visual Comfort, Large – similar here.
Tables: Pottery Barn – 32″.
Timeless Bed
Bed: Joss & Main.
Accent Stools: Breakwater Bay.
Cozy Bedroom Decor:
(Scroll to see more)
Sitting Area
The Master Bedroom also features an inviting Sitting Area with floor-to-ceiling windows.
Chairs: Walter E Smith – similar here & here.
Rug: Rejuvenation – Discontinued.
Dressing Room
An elegant Dressing Room, in Benjamin Moore Kendall Charcoal, is located between the Master Bedroom and Bathroom.
Bench: here & here – similar – Others: here, here, here, here & here.
Lighting: Foundstone.
Master Bathroom
The Master Bathroom is so serene that you can feel any type of stress melting away just by looking at it!
Light fixture – Visual Comfort.
Trees – Walter E. Smithe – similar here.
Tub
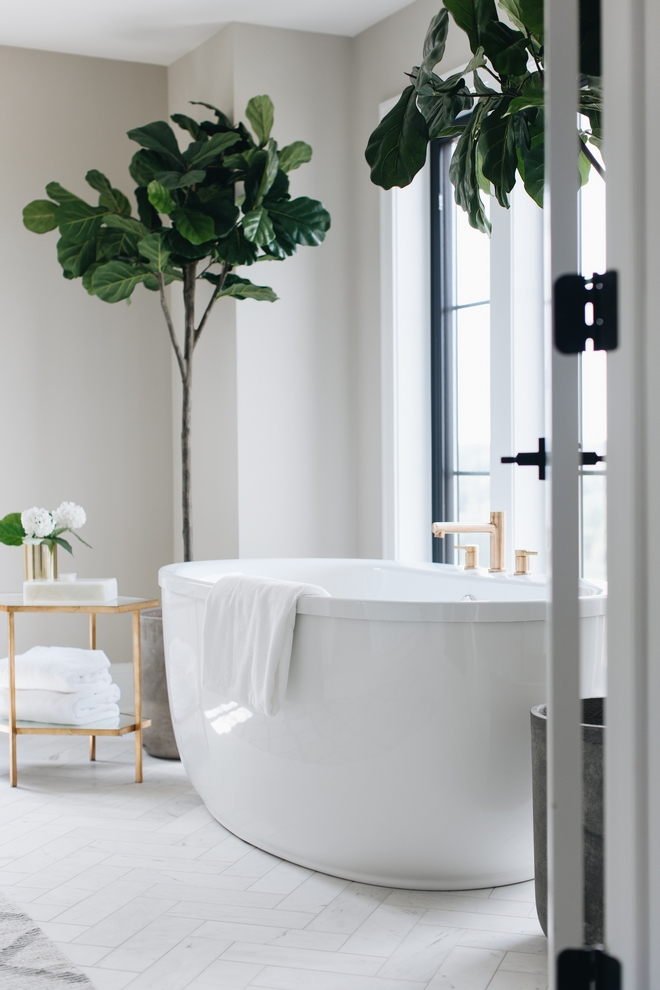
Master bathtub – acrylic freestanding pedestal style Kohler Sunstruck – This builder/designer often uses this tub in the homes she builds.
Bathroom Paint Color
Paint Color: Benjamin Moore Revere Pewter.
Table – 610 Home – Others: here, here & here.
Tub Faucet
Tub Faucet: Moen, in Brushed Brass.
Vanities
The vanities are custom-designed and crafted in a custom color.
Hardware: Knobs.
Accessories – 610 Home.
Countertop
Countertops are in Caesarstone Cosmopolitan White.
Sconces – Visual Comfort.
Faucet: Moen, in Brushed Brass.
Mirrors – Pottery Barn.
Floor Tile
Carrera marble floor and shower – Royal Satin from the Tile Shop – Similar Options: here & here.
Chair – World Market.
Laundry Room
This Laundry Room is all about symmetry! Cabinets are semi-custom. White shiplap paneling gets some contrast with a gorgeous deep green paint color; Sherwin Williams Retreat. Countertop is Caesarstone Black Tempal – I love the detail of the backsplash here. It really gives the room it’s character along with the paneling.
Floor – Ceramic from the Tile Shop in Diamond pattern – similar here.
Paint Color: Sherwin Williams Retreat SW 6207.
Sconces – Visual Comfort.
Hardware: Knobs.
Faucet: Moen.
Rug – Vintage – Others: here.
Mudroom
An archway leads to a charming Mudroom with Vertical Shiplap back and floating bench and shelving.
Hooks – Liberty Hardware – great find!
Baskets – Joss and Main – similar here & here.
Rug – Loloi.
Architectural Beauty
A window tower, in a custom color – similar to Benjamin Moore Kendall Charcoal – was also added to the back of the house.
Patio Chairs: here, here & here – similar.
Patio
Nothing was overlooked in home. Even the back patio features pavers in a timeless herringbone pattern. 
Many thanks to the designer for sharing the details above.
Builder: Timber Trails Development Company (@timbertrailshomes)
Interior Designer: Julie Howard
Photography: @stofferphotographyinteriors
Click on items to shop:
Best Sales of the Month:
Thank you for shopping through Home Bunch. For your shopping convenience, this post may contain AFFILIATE LINKS to retailers where you can purchase the products (or similar) featured. I make a small commission if you use these links to make your purchase, at no extra cost to you, so thank you for your support. I would be happy to assist you if you have any questions or are looking for something in particular. Feel free to contact me and always make sure to check dimensions before ordering. Happy shopping!
Wayfair: Home Decor and Furniture Sale.
Serena & Lily: Summer Tent Furniture and Decor Sale.
Pottery Barn: Flash Sale Up to 70% off!
Joss & Main: Large Rugs for under $200.
Popular Posts:
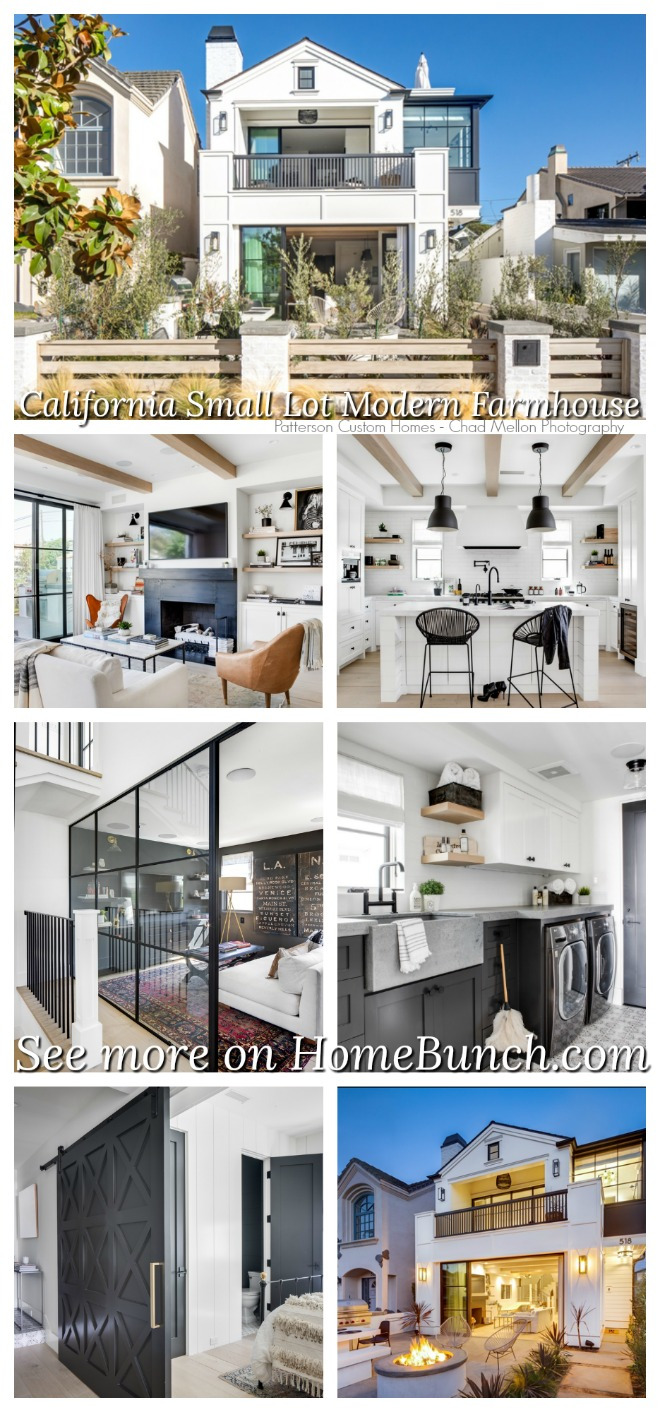 California Small Lot Modern Farmhouse.
California Small Lot Modern Farmhouse.
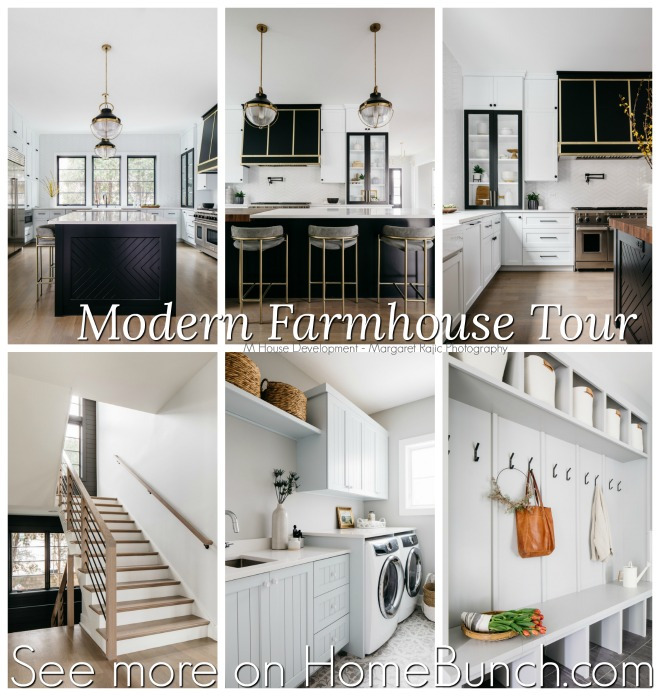 Modern Farmhouse Tour.
Modern Farmhouse Tour.
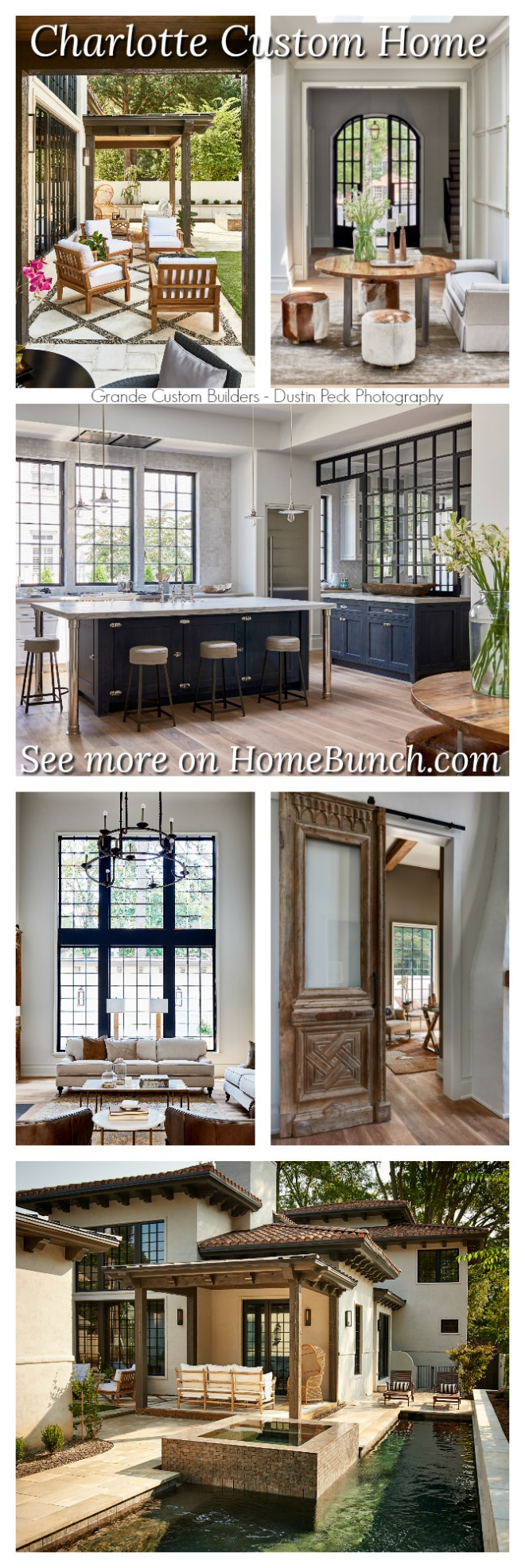 Charlotte Custom Home.
Charlotte Custom Home.
Modern Farmhouse Home Design.
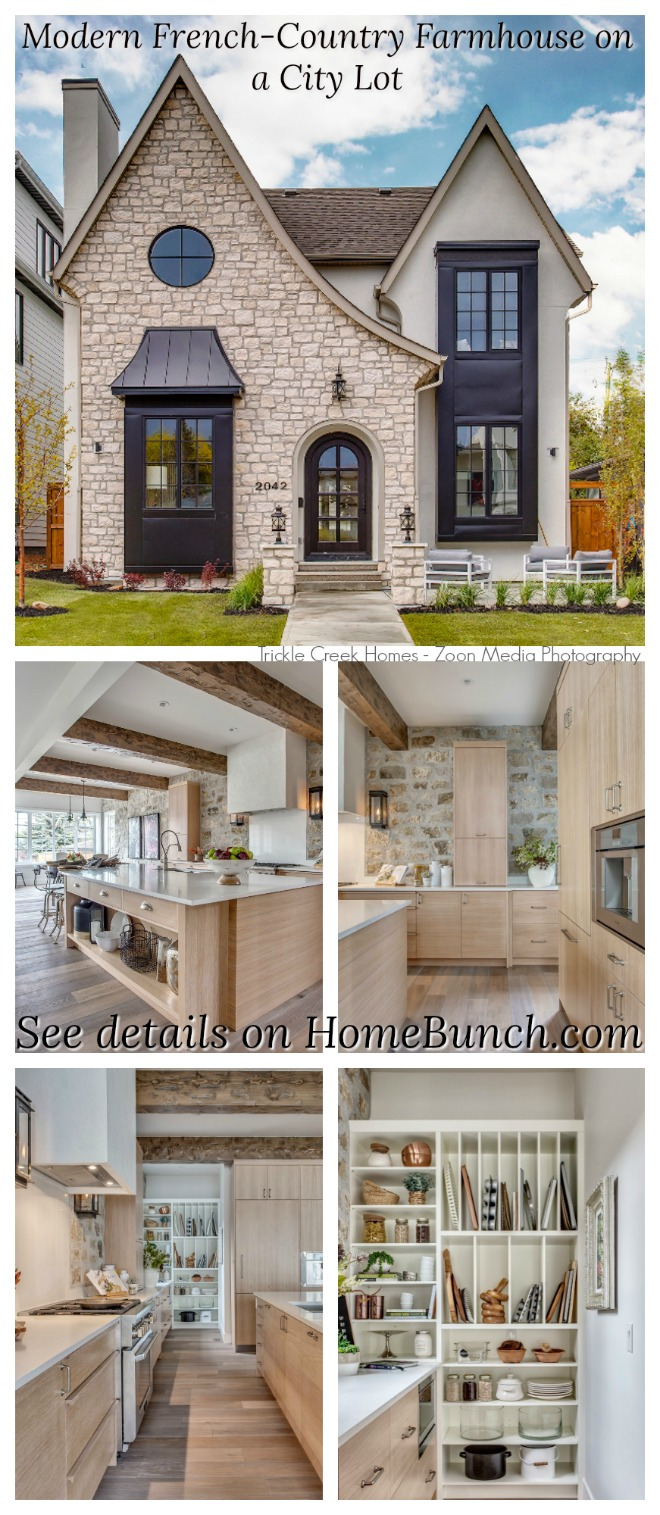 Modern French-Country Farmhouse on a City Lot.
Modern French-Country Farmhouse on a City Lot.
New-construction Modern Farmhouse.
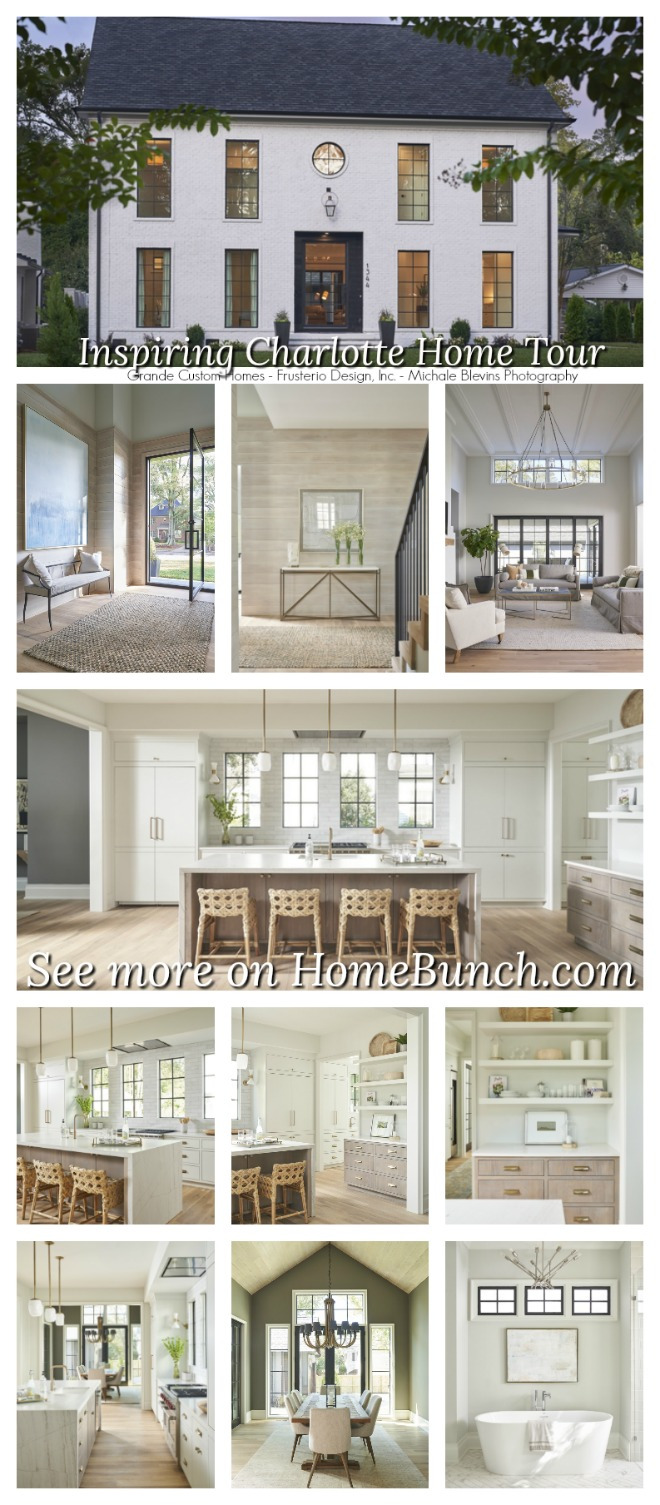 Inspiring Charlotte Home Tour.
Inspiring Charlotte Home Tour.
French Farmhouse.
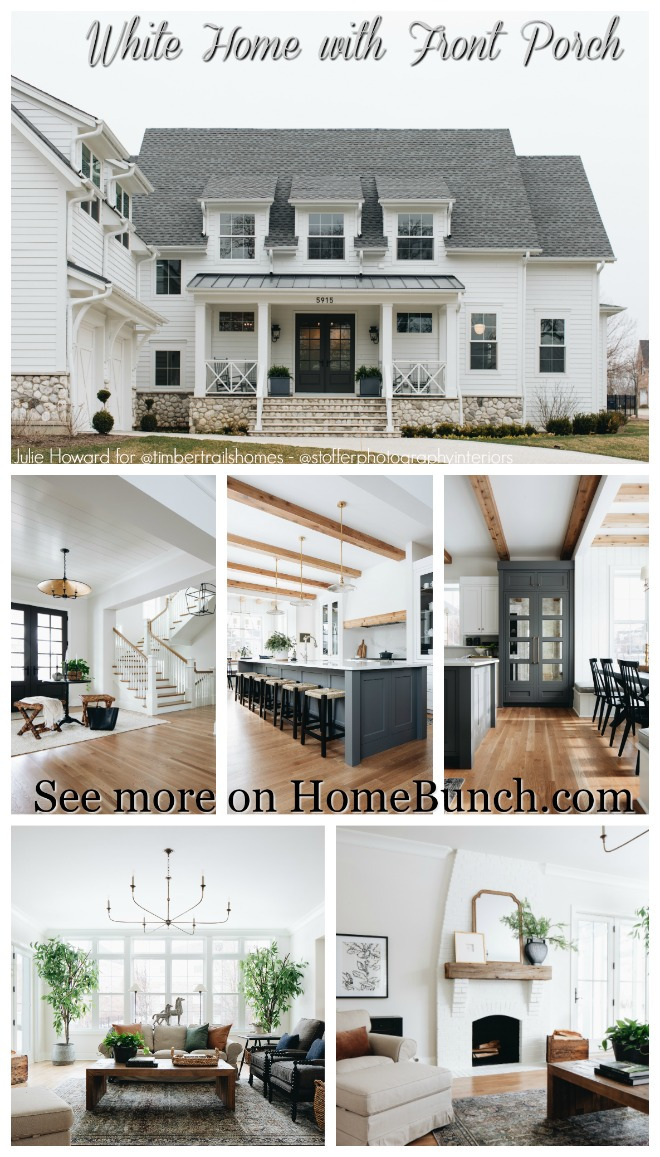 White Home with Front Porch.
White Home with Front Porch.
North Carolina Lake House Tour.
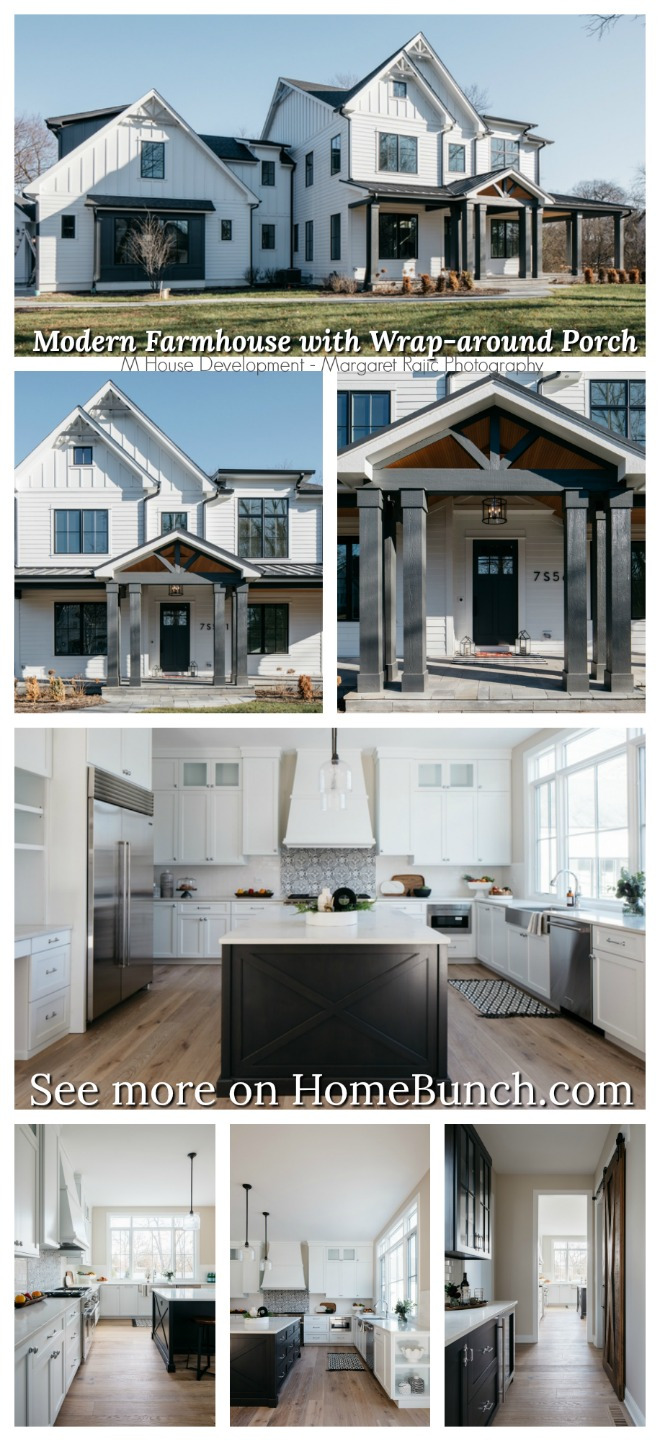 Modern Farmhouse with Wrap-around Porch.
Modern Farmhouse with Wrap-around Porch.
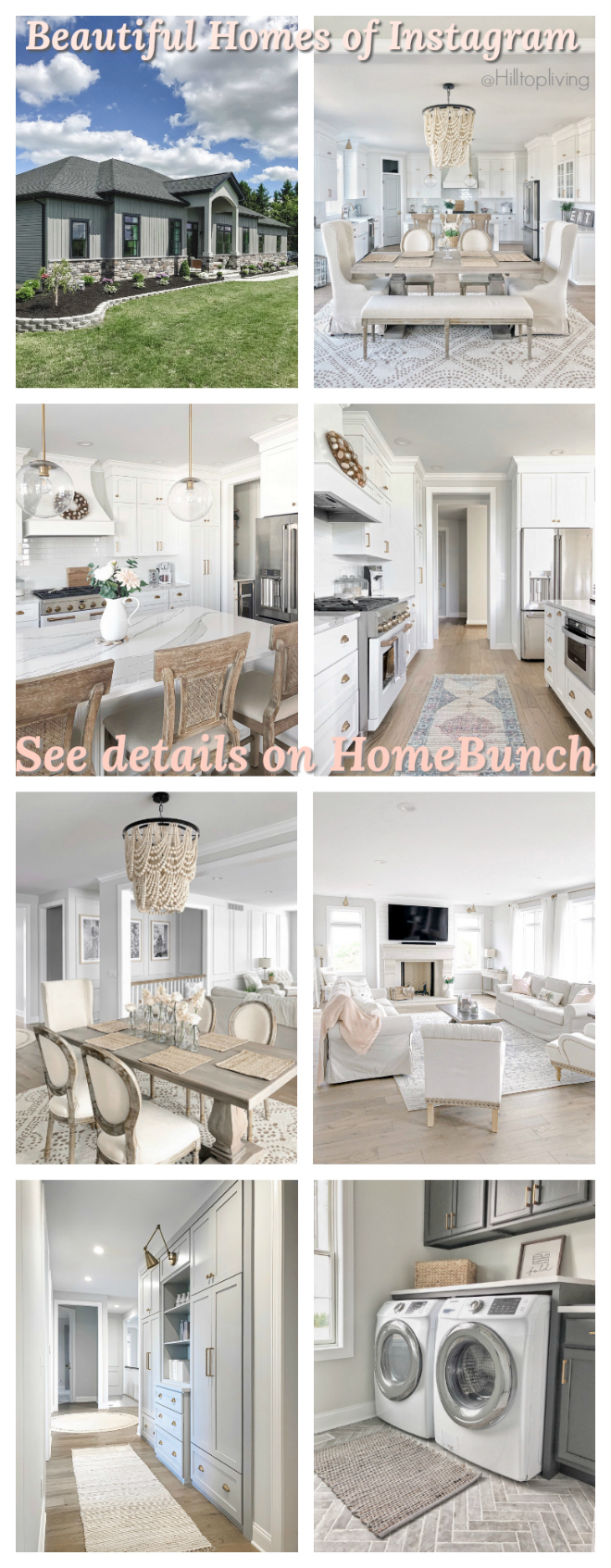 Beautiful Homes of Instagram.
Beautiful Homes of Instagram.
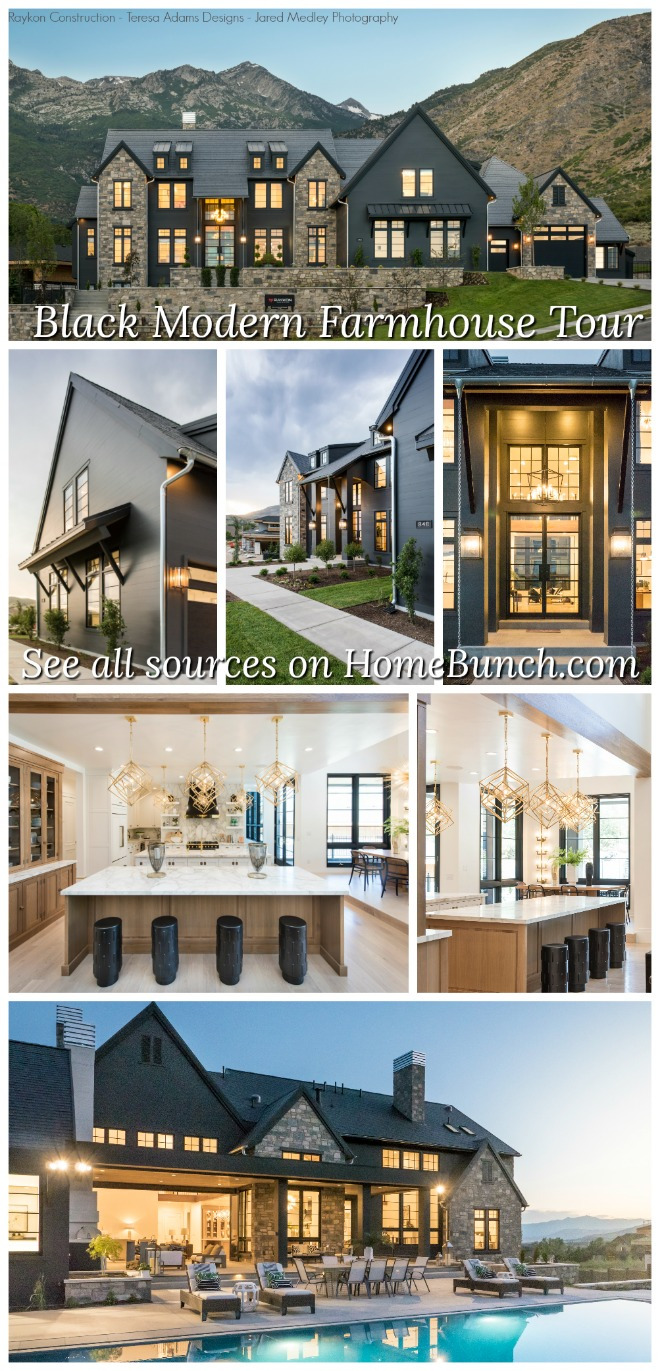 Black Modern Farmhouse Tour.
Black Modern Farmhouse Tour.
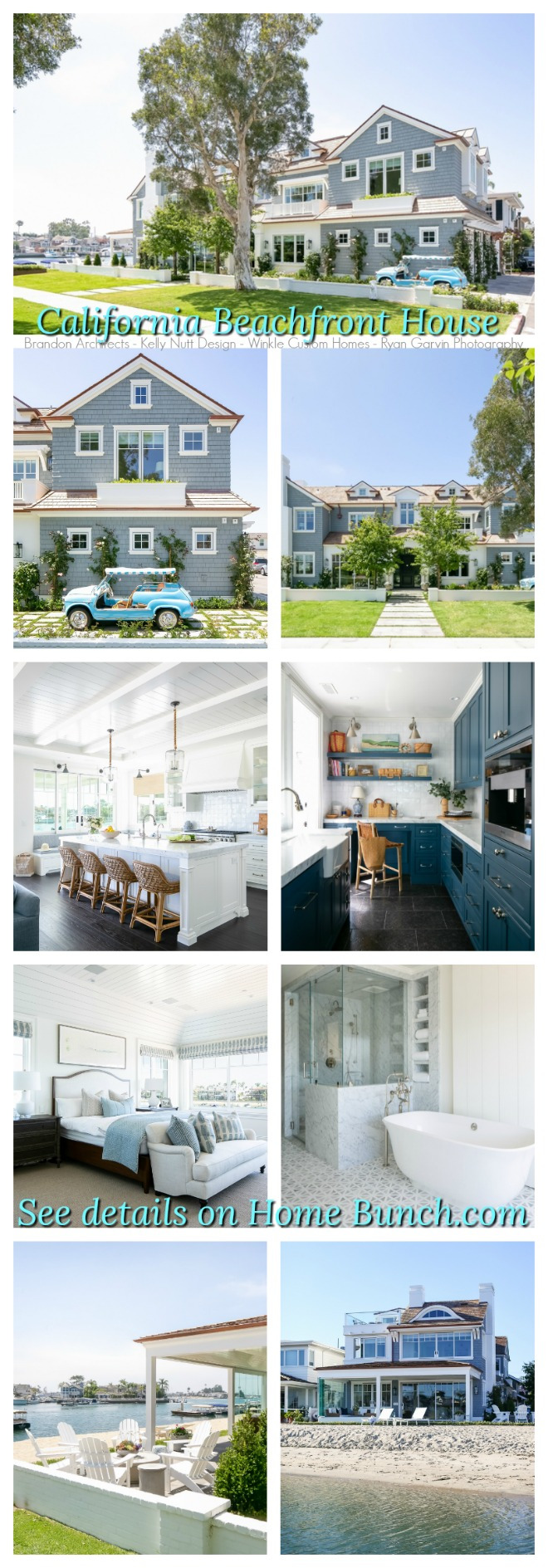 California Beachfront House.
California Beachfront House.
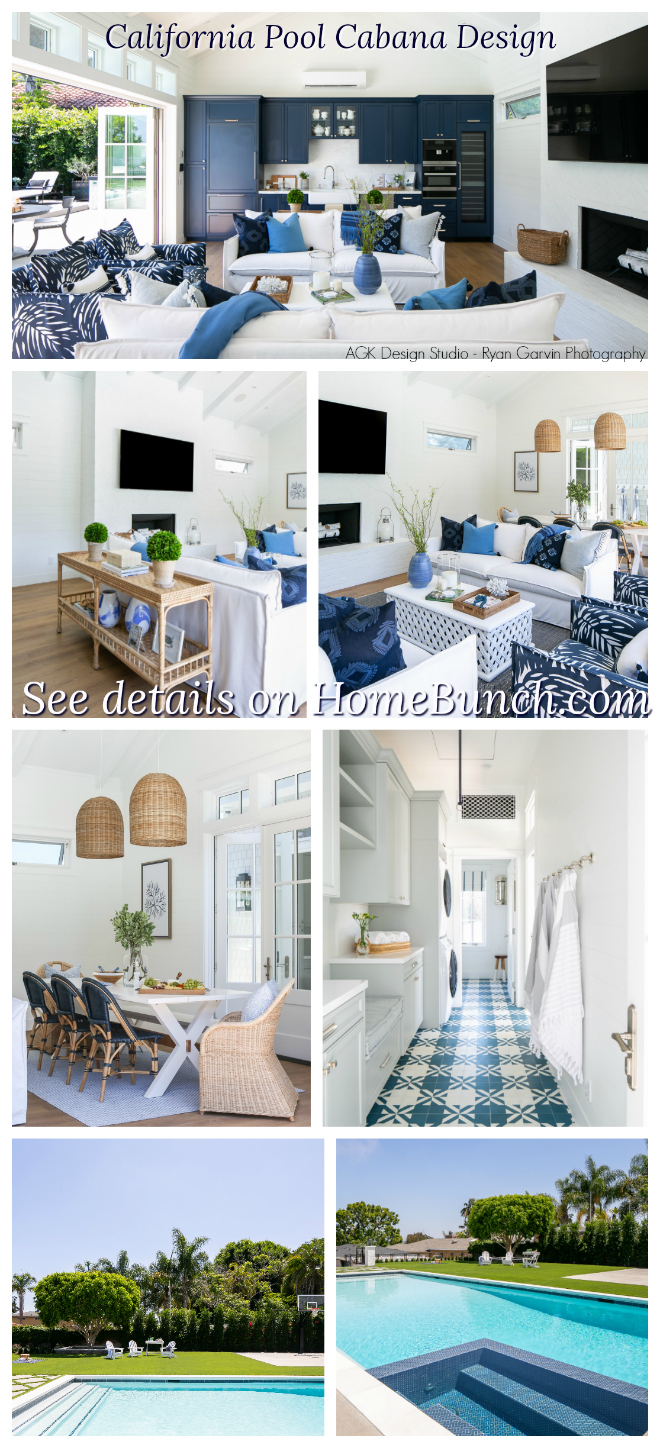 California Pool Cabana Design.
California Pool Cabana Design.
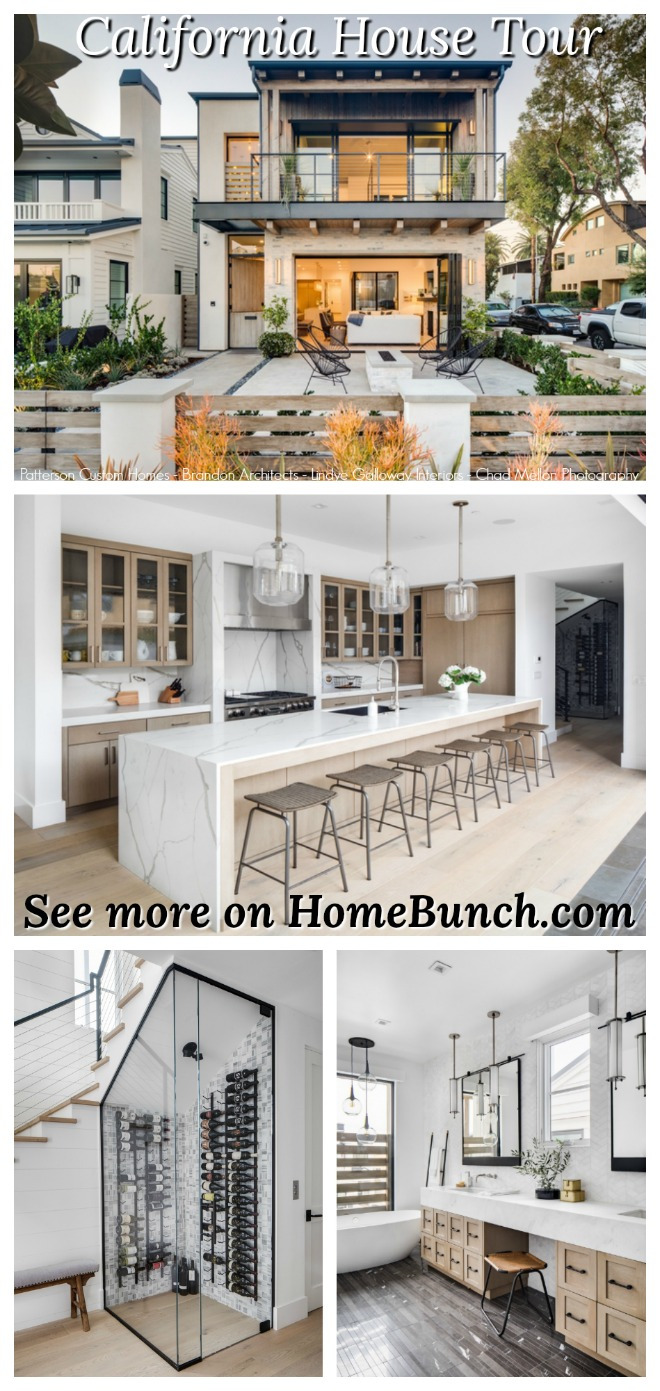 California House Tour.
California House Tour.
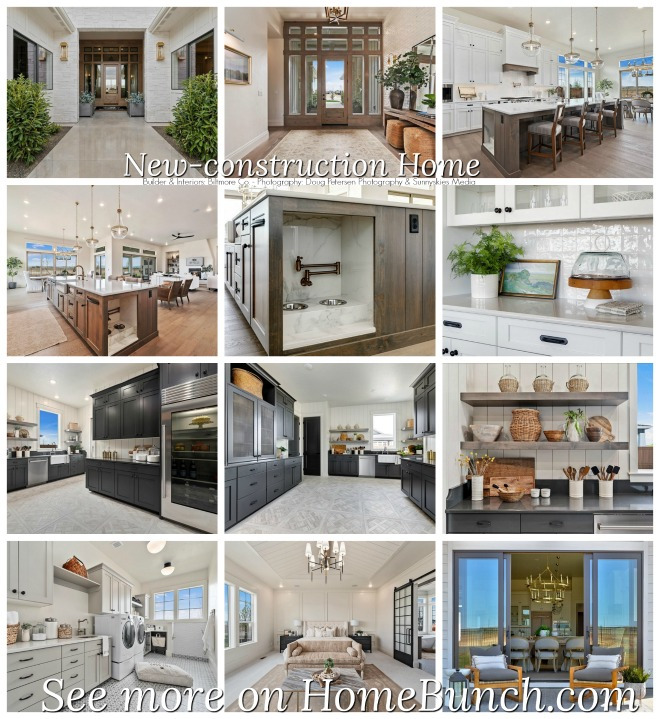 Beautiful Homes of Instagram: New-construction Home.
Beautiful Homes of Instagram: New-construction Home.
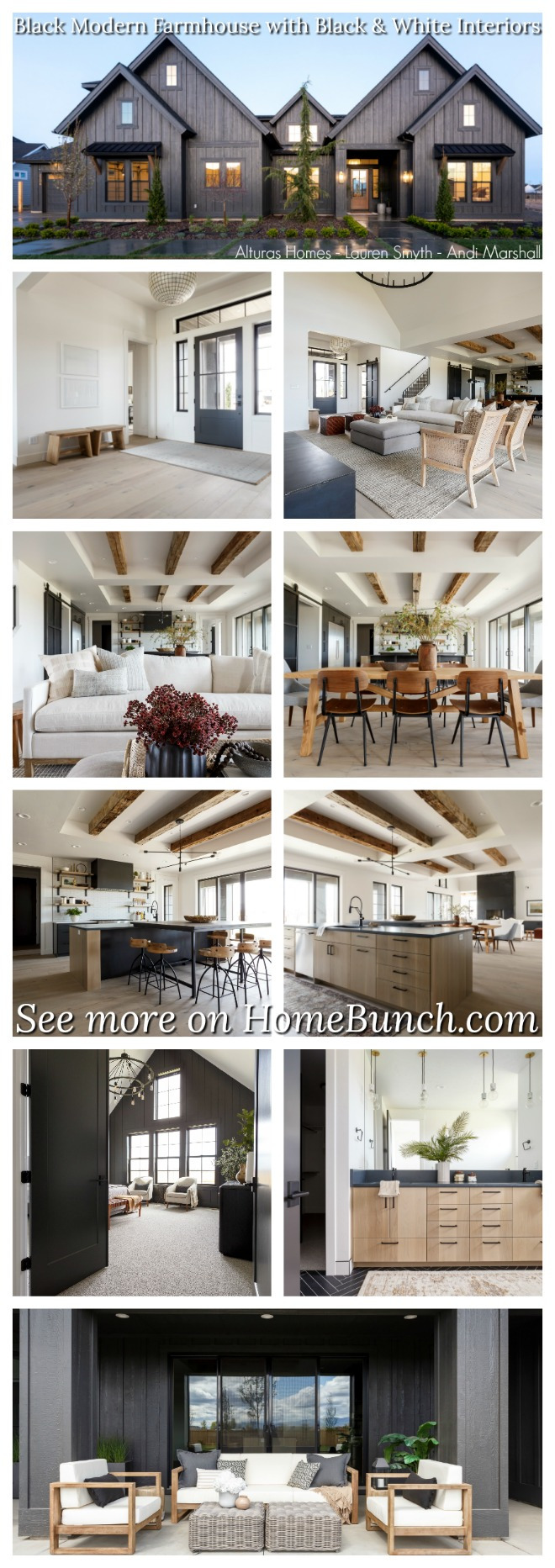 Black Modern Farmhouse with Black and White Interiors.
Black Modern Farmhouse with Black and White Interiors.
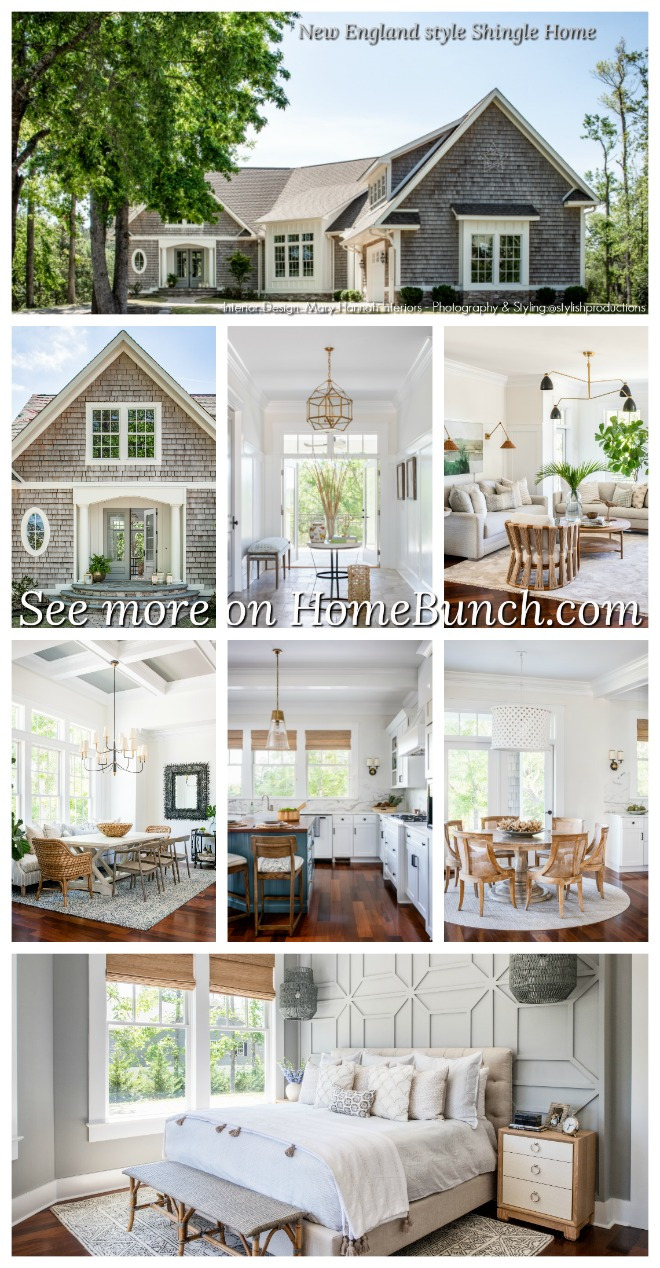 New England style Shingle Home.
New England style Shingle Home.
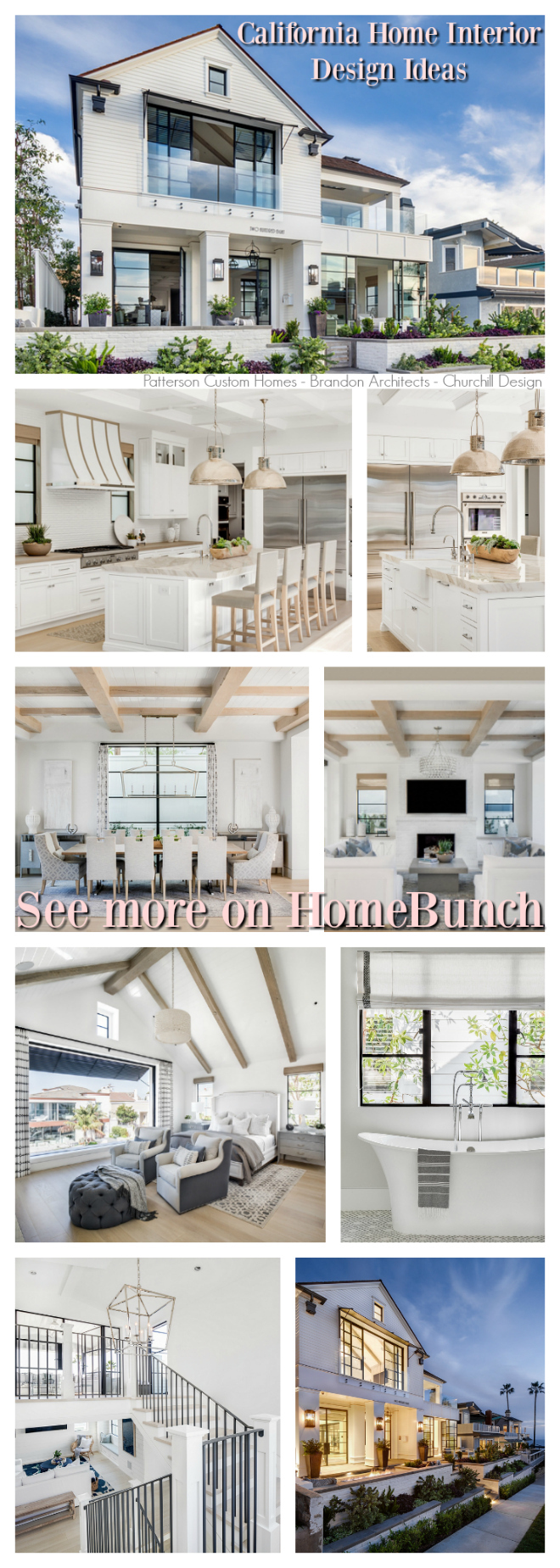 California Home Interior Design Ideas.
California Home Interior Design Ideas.
Follow me on Instagram: @HomeBunch
You can follow my pins here: Pinterest/HomeBunch
See more Inspiring Interior Design Ideas in my Archives.
“Dear God,
If I am wrong, right me. If I am lost, guide me. If I start to give-up, keep me going.
Lead me in Light and Love”.
Have a wonderful day, my friends and we’ll talk again tomorrow.”
with Love,
Luciane from HomeBunch.com
Via Home http://www.rssmix.com/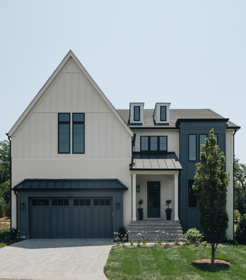
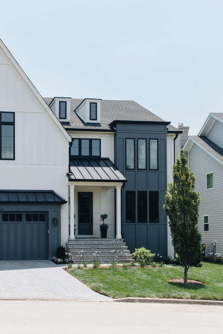
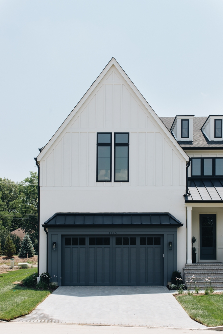
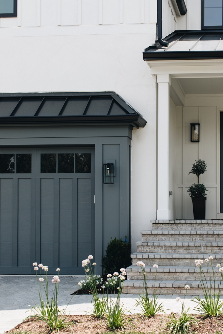
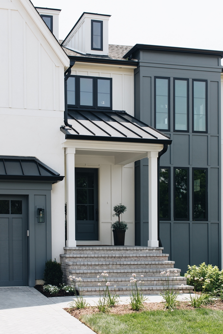
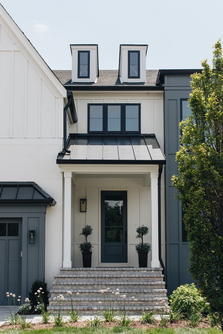
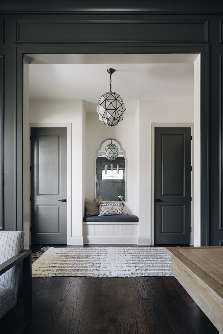
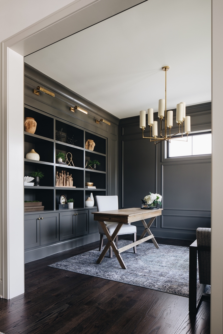
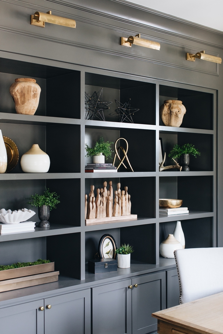
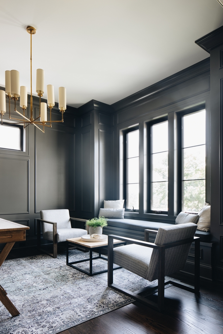
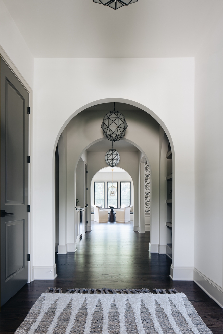
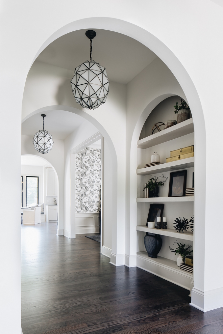
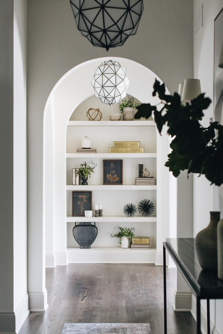
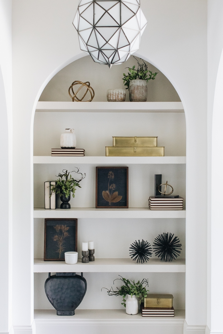

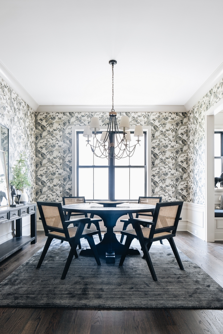
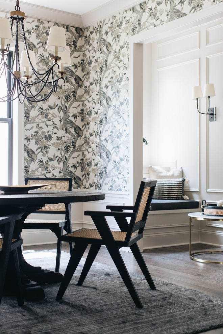
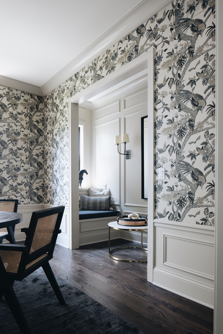
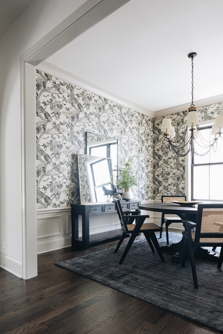
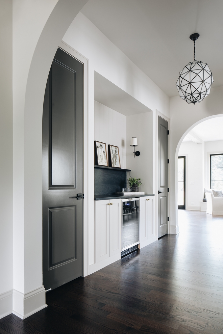
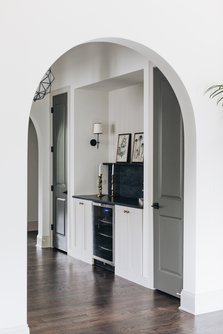
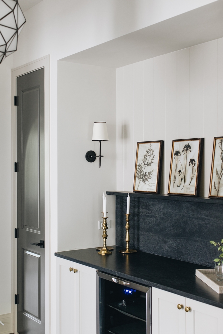
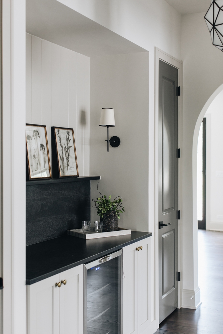
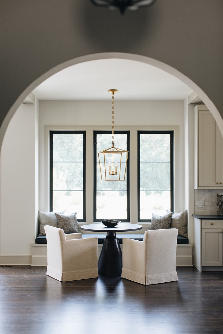
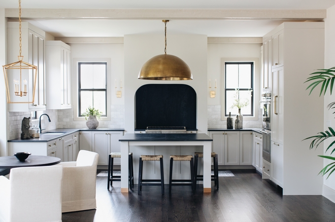
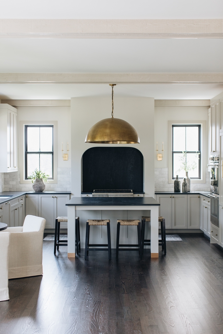
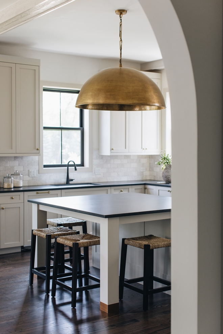
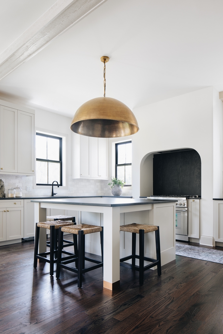
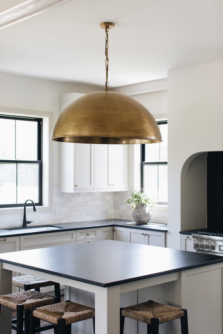
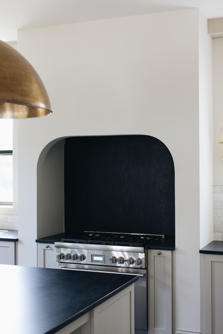
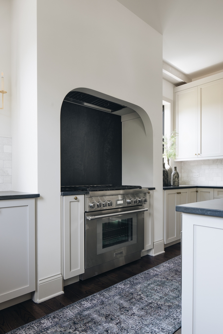
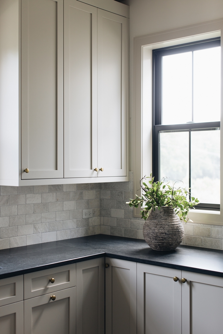
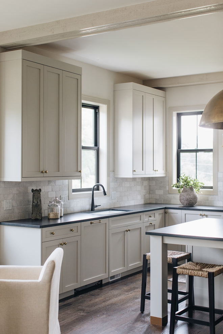
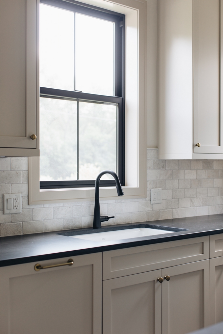
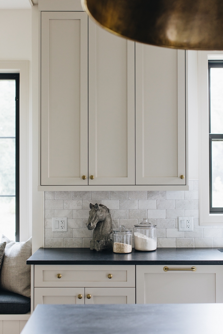
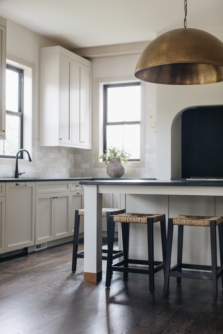
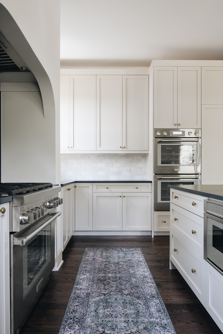
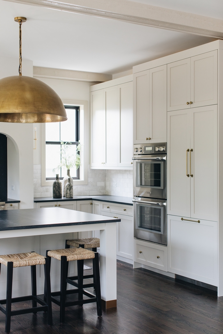
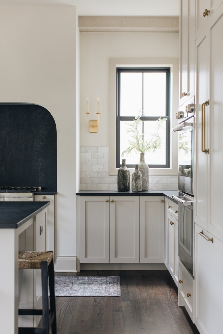
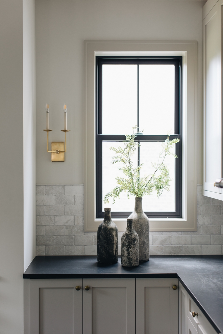
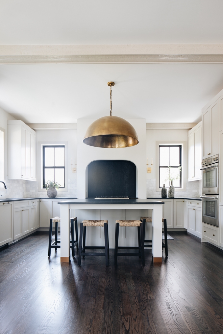
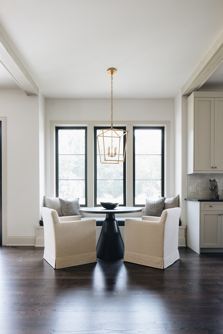
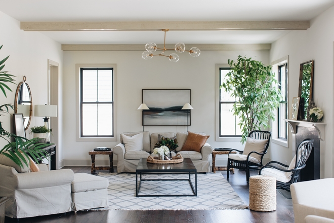
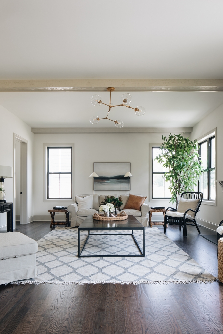
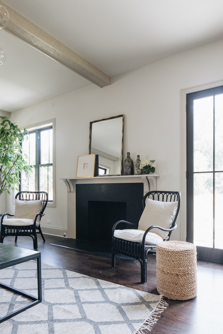
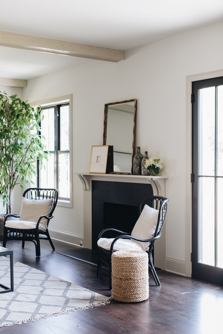
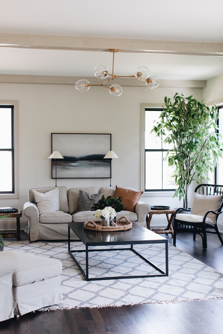
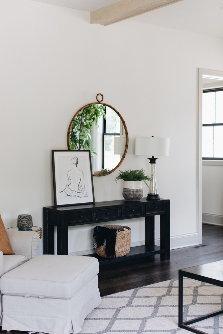
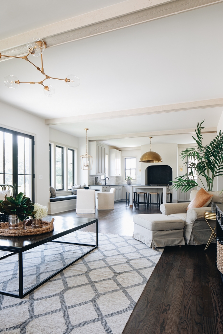
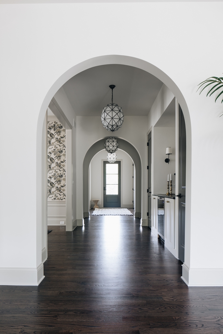
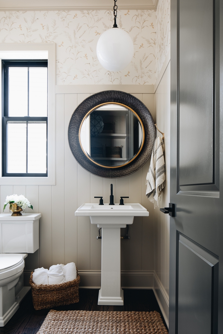
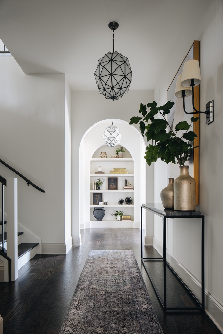
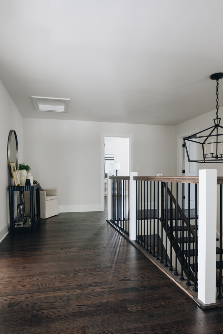
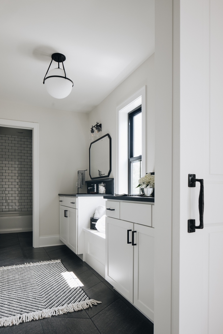
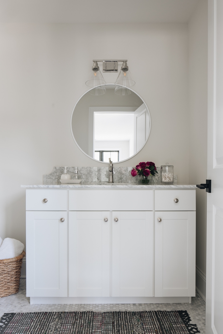
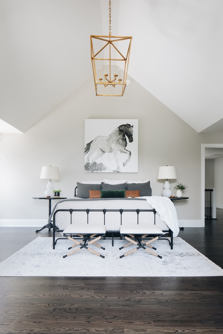
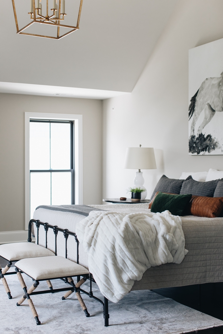
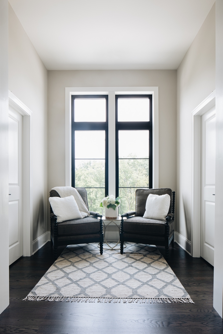
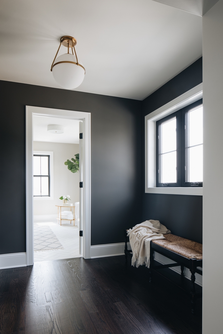
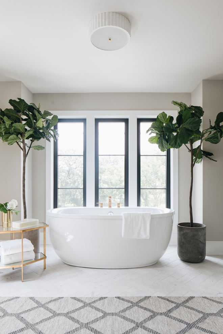
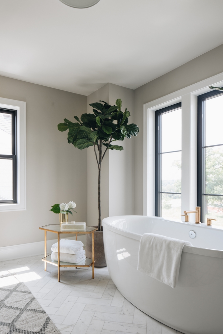
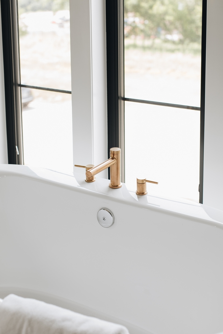
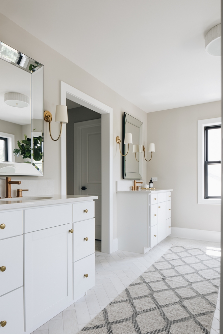
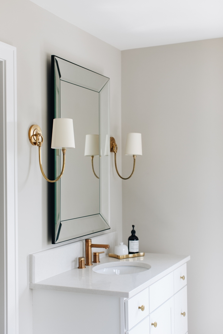
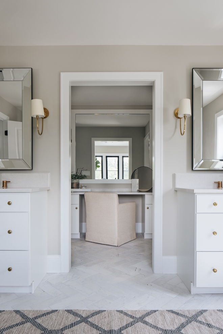
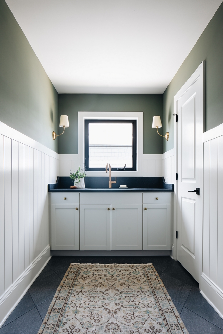
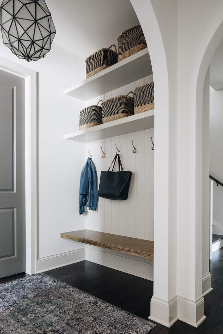
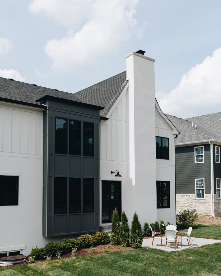
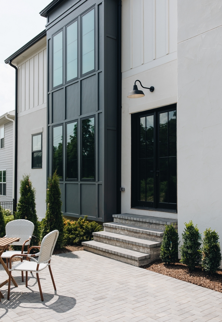


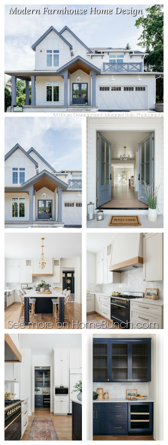

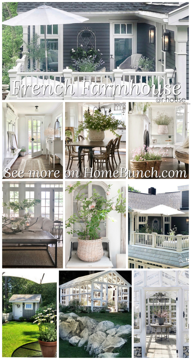
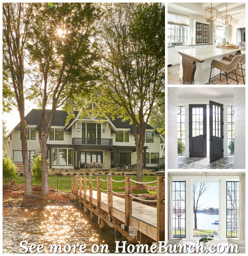
No comments:
Post a Comment