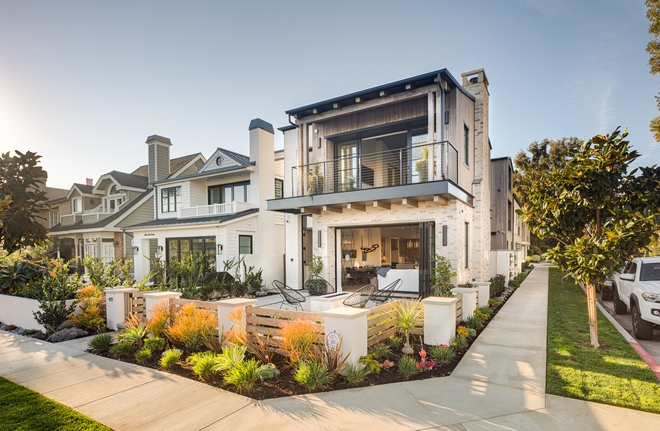
Hello, my wonderful friends. How are you? I hope you’re feeling good and healthy! Today, we will be seeing an inspiring new home built by Patterson Custom Homes and architecture by Brandon Architects. Located in Corona Del Mar, California, this home features a transitional design with a fresh approach.
The furniture was chosen by the homeowners (finishings were done by Lindye Galloway Interiors). I think the homeowners did an amazing job with the furniture and decor selection, but since they were not done by an interior designer, I don’t have all of the specs like I usually do. If you’re interested in getting this type of look, I’ve found some similar items as well as some alternate ideas. I carefully choose the latest trends and affordable furniture and decor ideas so you can easily decorate your own home.
I hope you enjoy and feel inspired by this gorgeous California house tour and make sure to see these other stunning homes built by Patterson Custom Homes:
- California Beach House Interior Design Ideas.
- California Transitional Home Design.
- New California Mid-century Modern.
- California Home Design Ideas.
- New-Construction California Cottage.
- Interior Design Ideas: Small Lot Beach House.
- Interior Design Ideas: Modern Coastal Shingle Home.
- California Duplex Home Design.
California House Tour
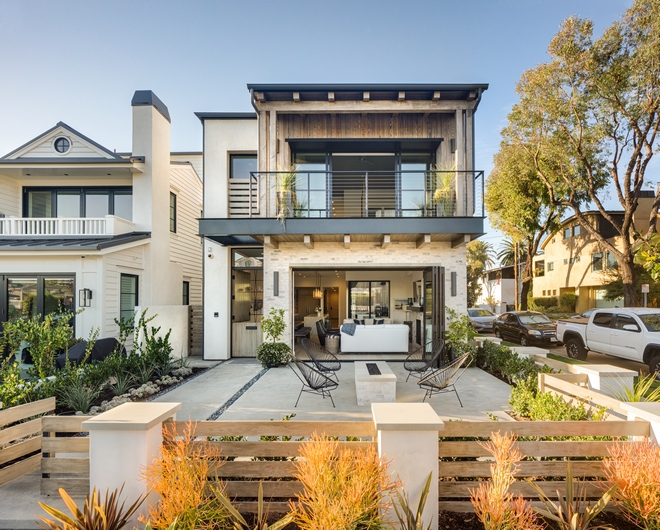
“For this home our clients wanted to bring their mountain home to the beach, and so you will notice a lot of the design elements feel like a cabin retreat. The exterior wood paneling was finished with the art of Shou Sugi Ban (wood firing) which is a really neat element as well”. – Patterson Custom Homes.
Exterior
Exterior Details: Stucco, Merlex P-100 Gacier White.
Exterior Doors & Windows: Jeld-Wen Premium Series, Aluminum Clad Wood.
Folding Patio Door: La Cantina Windows.
Wood Fence: Custom, Mahogany.
Brick
Exterior brick is Harbor haze brick blend.
Charred Wood Siding: Murasaki Wood Siding.
Patio Flooring: Concrete.
Chairs: here – similar.
Firepit: Custom – Others: here & here.
Front Door
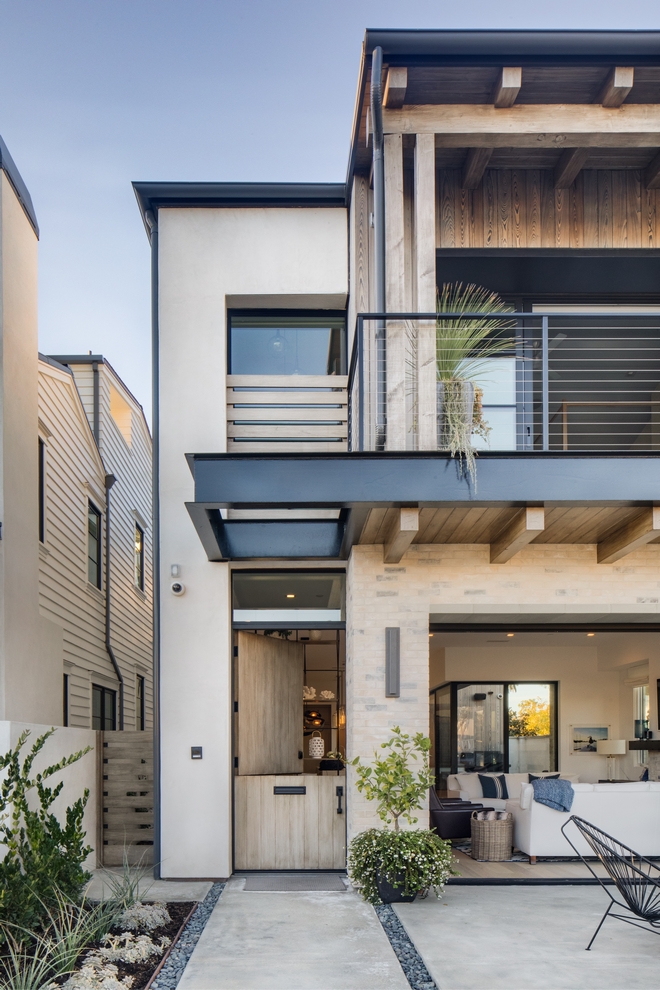
Front Door, Wood Screen & Gate: Custom, Mahogany wood.
Outdoor Sconces: Kichler – Other Affordable Options: here, here, here & here.
Entry Handle Set: Emtek.
Interiors
Floor-to-ceiling walls of glass retract to provide seamless indoor-outdoor living across the Living Room, Dining Room, Kitchen and multiple patios.
Table Lamps: Serena & Lily.
Airy
Surrounded by retractable steel doors, this Living Room feels airy and expansive.
Sofas: Custom – Other Affordable Options: here, here & here.
Window Shades: here – similar.
Fireplace
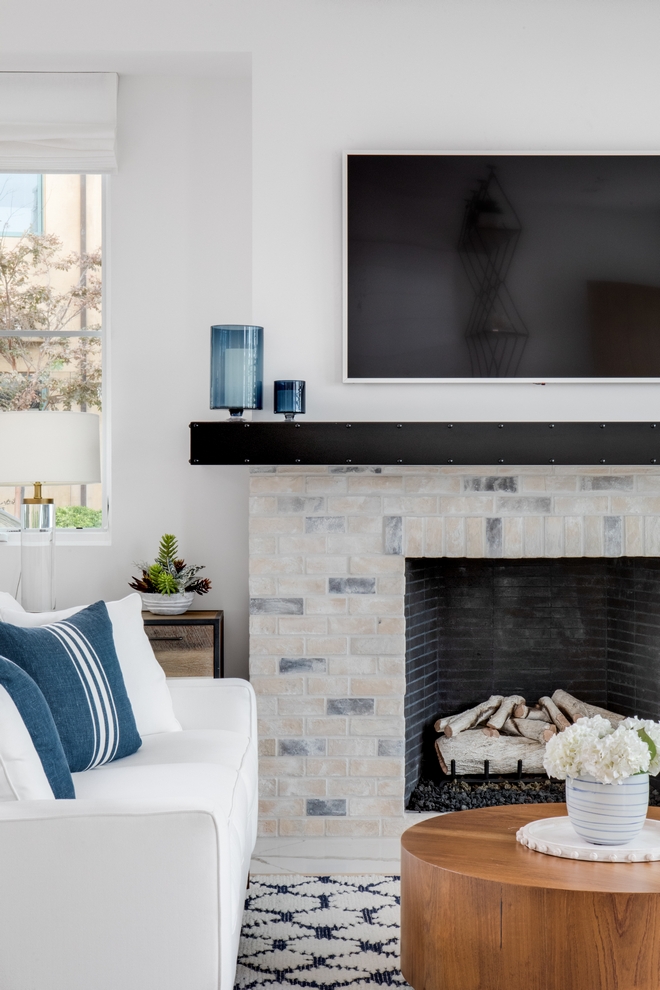
This brick fireplace features custom matte black metal mantle with decorative rivets.
Brick: Harbor haze brick blend- same as exterior – similar here.
Fireplace Interior: 1×9 Charcoal Brick Tile, Stacked.
Fireplace: 42″ Astria Georgian Fireplace with “White Burch” Log set.
Paint Color
Interior Paint Color (Walls, Trim, Millwork): Dunn Edwards Cool December.
Inspired by this Room:
(Scroll to see more)
Dining Room
A custom metal and wood bookshelf divides the Foyer from the Dining Room.
Bookshelf: Custom, floor-to-ceiling Matte black metal with wood shelves. Size: 11×8.
Dining Table: Custom – similar: here – Others: here, here, here, here, here, here & here.
Dining Bench with Leather Cushion: Custom – similar here – Other Dining Chairs: here, here & here.
Chandelier: Custom – Other Modern Chandeliers: here, here, here, here, here, here, here & here.
Kitchen
The Kitchen feels modern and sleek without being cold. I am loving that huge island. What a dream!
Kitchen Island: Waterfall countertop on each side with 3” wood trim under slab.
Kitchen Hood Details: Custom metal paneled hood with decorative rivets – Finish: Stainless steel flanked by 5” wide slab trim – Others: here & here.
Lighting
Kitchen Pendants: Visual Comfort, Medium – Others: here, here, here, here, here, here & here.
Indoor/Outdoor Counterstools
The kitchen counterstools were selected by the homeowner and they can be found here.
Cabinetry
Kitchen Cabinetry: White Oak with bevel-wire brush, Tamarindo finish. Grain to horizontal.
Cabinetry: Face-framed with full overlay doors & drawers with top flat drawer.
Hardware: Top Knobs.
Runner: Local store – Other Beautiful Runners:here, here, here, here, here, here, here & here.
Countertop & Backsplash
Countertop & Backsplash: Polarstone Calacatta Vagli – 5″ Mitered Square Edge.
Glass Doors
Upper cabinets feature doors with seeded glass.
Sink & Faucet
Kitchen Faucet: Rohl.
Kitchen Sink: Rohl.
Range: Wolf 48″ – Others: here, here, here, here & here.
Refrigerator: Sub-Zero panel-ready.
Microwave Drawer: Wolf.
Airy Vibes
Retractable patio doors allow the kitchen to feel connected to the adjoining courtyard.
Door
The retractable patio door is Western Aluminum Doors & Windows.
On the right, you will see the courtyard’s water features and green wall with succulents.
Courtyard
The courtyard feels private and it’s perfect for entertaining, along with this home’s open floor plan. Flooring is concrete.
Modern Outdoor Lounge Chairs: here, here, here, here, here, here, here, here & here.
Wine Room
The Wine Room is located under the staircase and it features insulated glass enclosure.
Tile
Wine Room Wall Tile: Emser Metro White Vein Cut Mosaic 2×2 Tile – similar here.
Wine Racks: here.
Staircase
Modern Staircase Details: Modern square matte black metal handrails and metal posts. Brushed silver cables run horizontal between posts.
Walls are clad in shiplap.
Sconce: Mitzi Ashleigh Wall Sconce.
Bench: Vintage – similar here.
Shiplap Paint Color
“Dunn Edwards Cool December DEW383 in semi-gloss”.
Staircase Lighting
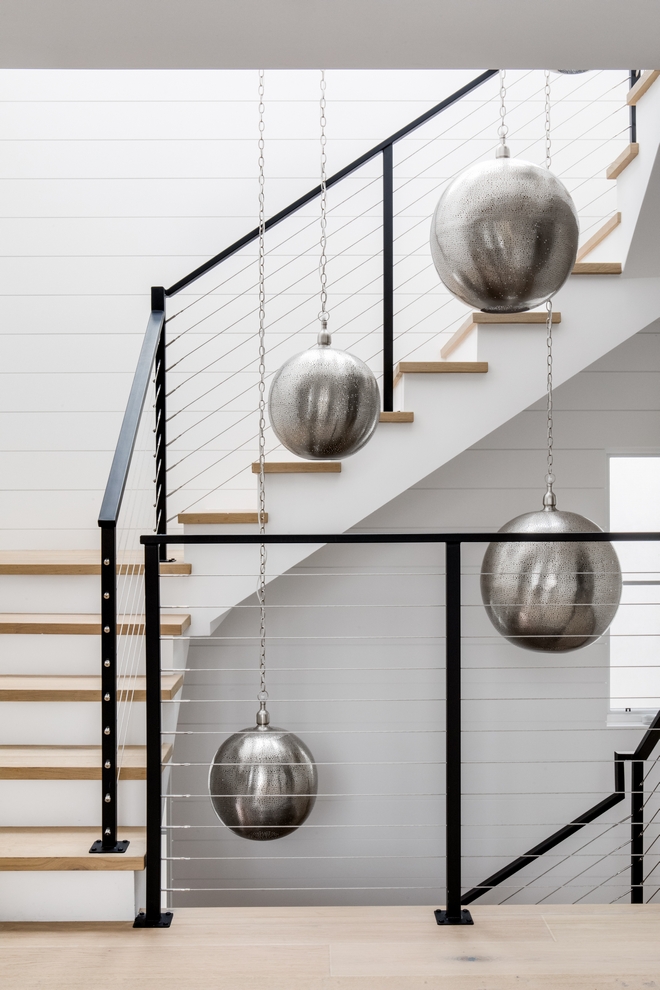
Staircase Lighting: Dovetail Furniture 20″ Round Silver Globe Pendants, hung in different heights (to the trade) – Others: here, here, here, here & here.
Barn Door
A grey barn door conceals a second-floor laundry room. Barn door paint color is Baby Seal DE6361 by Dunn Edwards.
Barn Door: Custom – similar here (in White).
Hardwood Flooring: Artistry Hardwood Flooring, Windsor Valencia Oak – similar here & here.
Washer & Dryer: Electrolux EFLS627UIW & Electrolux EFMG627UIW.
Powder Room
The Powder Room features a chunky marble countertop, custom White Oak cabinet and hardwood flooring.
Countertop: Bianco Carrara Marble with 7″ Mitered Square Edge.
Backsplash: Thassos – Others: here & here (great tile for showers).
Artwork: here & here – similar.
Toilet: Toto with toilet tank & seat.
Faucet & Sink
Sink: DXV Vessel Sink – similar here.
Vase: Serena & Lily.
Home Office
A few steps down brings you to a bright Home Office with private balcony.
Basket/Planter: Serena & Lily.
Desk
Desk: Four Hands Furniture.
Chair: here – similar.
Rug: Selected by homeowner – Other Beautiful Rugs: here, here, here & here.
Guest Bathroom
Bathroom Cabinet Paint Color: Dunn Edwards Wharf View in semi-gloss.
Countertop: Carara Marble with 3″ Mitered Square Edge.
Backsplash: Daltile.
Floor Tile: Daltile.
Sink: Lacava – similar here.
Mirror: Custom – similar: here.
Lighting: Schoolhouse.
Bunk Room
Navy Blue Bunk Beds Paint Color: Dunn Edwards DE5887 Admiral Blue in semi-gloss.
Ladder: Custom, metal ladder/railing Industrial-style.
Beautiful Dressers: here, here, here, here, here & here.
Ceiling Fan: Minka Aire.
Bunk Drawer Leather Pulls: Rejuvenation 8″.
Guest Bedroom
This guest bedroom features a custom mahogany Dutch-door that opens onto a balcony.
Beautiful Platform Beds: here, here, here, here, here, here & here.
Ceiling Fan: Minka Aire.
Rug: here, here & here – similar.
Bedding
Bedding: Serena & Lily.
Shams: Serena & Lily.
Lumbar Pillow: Serena & Lily.
Nightstands: here – similar – Other Modern Chunky Nightstands: here, here, here & here.
Guest Bath
Cabinet Paint Color: Dunn Edwards Galway Bay in semi-gloss.
Countertop: Polarstone Bianco, Polished.
Faucet: Rohl – similar here & here.
Sink: Kohler.
Mirror: here, here & here – similar.
Sconces: RH Modern – Other Beautiful Options: here, here, here & here.
Pulls: Top Knobs.
Master Bedroom
The master bedroom features a private balcony with cable railing.
Ceiling Fan: Minka Aire.
Inspired by this Bedroom:
(Scroll to see more)
Ceiling
Ceiling: Vaulted with Horizontal shiplap off center beam. Paint color is Dunn Edwards Baby Seal DE6361.
Canopy Bed: Brownstone Furniture.
Master Bathroom
Barn doors open into the Master Bathroom. Paint color is Dunn Edwards Baby Seal.
Master Bathroom
The master bathroom features a really great layout and a warm color scheme.
Floor Tile: Mission Tile 12×24 Graphite Marble Tile, honed – custom cut into linear multi-sized pieces – Other Unique Tiles: here, here, here, here & here.
Tub: Victoria and Albert – Others: here, here & here.
Wine Glass Holder Tub Rack (not shown): Victoria and Albert.
Tub Chandelier: Currey & Co.
Mirrors: here.
Countertop & Backsplash
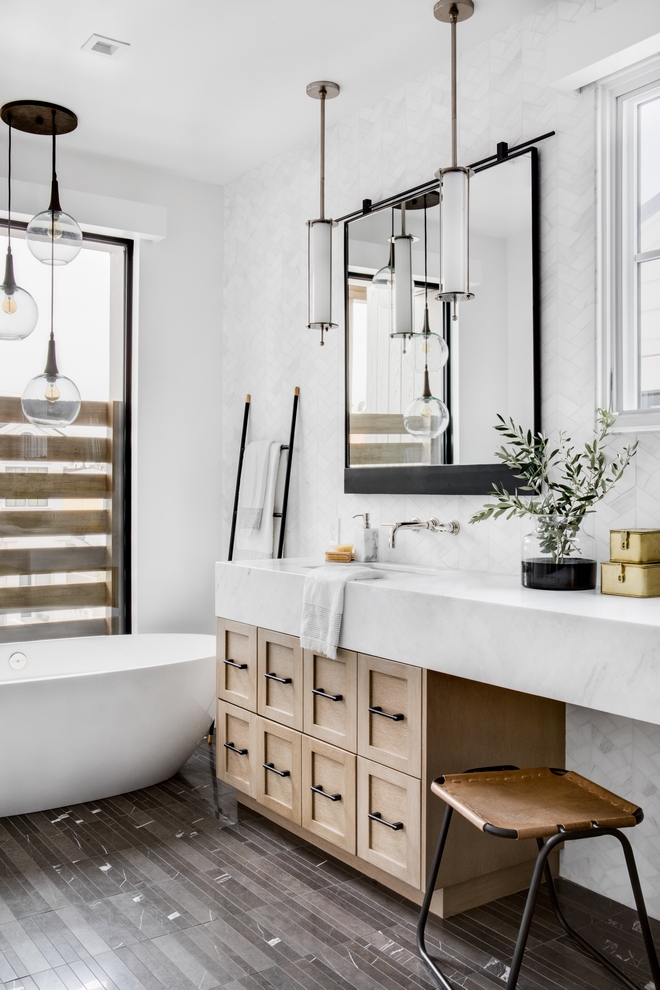
Countertop: Calacatta Umber with 8″ Square Mitered Edge.
Vanity Pendants: Arteriors.
Backsplash Tile: Mission Tile Meriti Fane Bianco Cortese Fane Tile – Others: here, here, here, here, here, here, here & here.
Faucets
Faucets: Rohl – similar here & here.
Vase: Pottery Barn.
Cabinet
Bathroom cabinet is custom, in White Oak – same finish as kitchen.
Cabinet Pulls: here – similar.
Sinks: Kohler.
Shower
Shower Wall Tile: Mission Tile Meriti Fane Bianco Cortese Fane Tile.
Shower Pan Tile: 2″ x 2″ Marble Mosaic Tile in Graphite.
Shower Faucet: Rohl Hand Shower, Rohl Raincan Shower Head, Rohl Valve Trim.
Shower Bench: Floating Marble Slab Bench.
Cabana
The rooftop features a cozy Cabana with wood paneling.
Outdoor Sectional: here & here – similar.
Basket: Serena & Lily.
Outdoor Kitchen
The outdoor kitchen is fully-equipped and it features a fun Geo tile. I love this idea!
BBQ: 42″ Lynx L700PSR-NG.
Faucet: Moen.
Sink: Moen.
Tile: here.
Garage Door
Garage Door & Gate: Custom, Mahogany wood.
Exterior Rails: Metal frame with horizontal cables.
Many thanks to the builder for sharing the details above!
Builder: Patterson Custom Homes (Instagram).
Materials/Finishes: Lindye Galloway Interiors.
Furnishings: Homeowner selected.
Architect: Brandon Architects.
Photography: Chad Mellon.
Click on items to shop:
Best Sales of the Month:
Thank you for shopping through Home Bunch. For your shopping convenience, this post may contain AFFILIATE LINKS to retailers where you can purchase the products (or similar) featured. I make a small commission if you use these links to make your purchase, at no extra cost to you, so thank you for your support. I would be happy to assist you if you have any questions or are looking for something in particular. Feel free to contact me and always make sure to check dimensions before ordering. Happy shopping!
Wayfair: Up to 70% off on Kitchen Renovation.
Pottery Barn: Up to 40% off Outdoor Furniture.
Serena & Lily: Enjoy 20% Off with code: ATHOME.
Joss & Main: Under $200: Large Area Rugs.
West Elm: Premier Event Up to 70% Off.
Popular Posts:
White Home with Front Porch.
Classic Home with Wrap-around Porch.
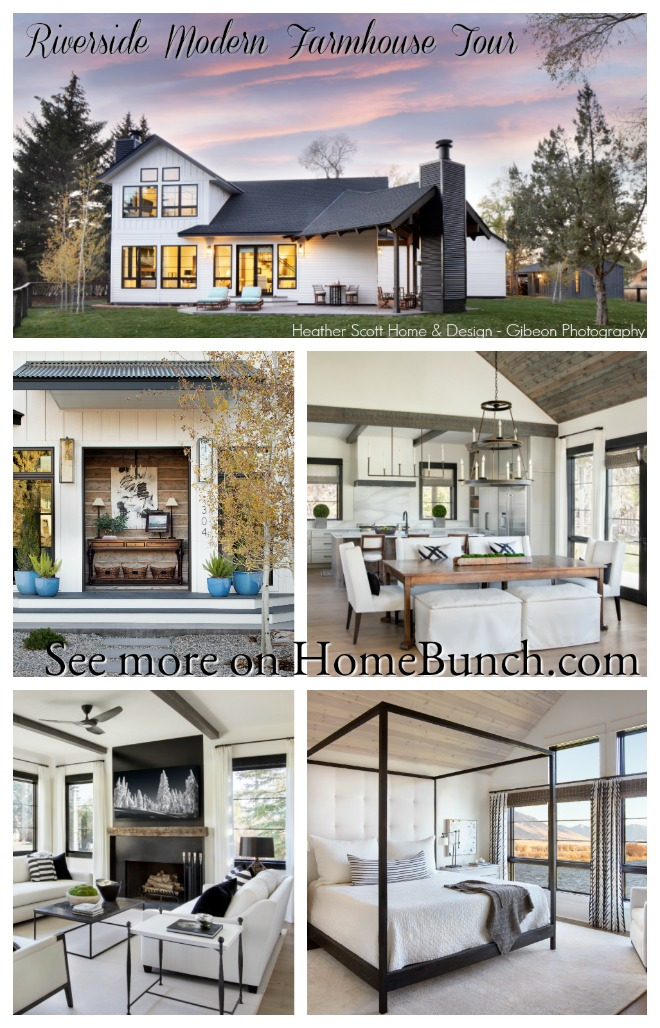 Riverside Modern Farmhouse Tour.
Riverside Modern Farmhouse Tour.
New-construction Florida Home.
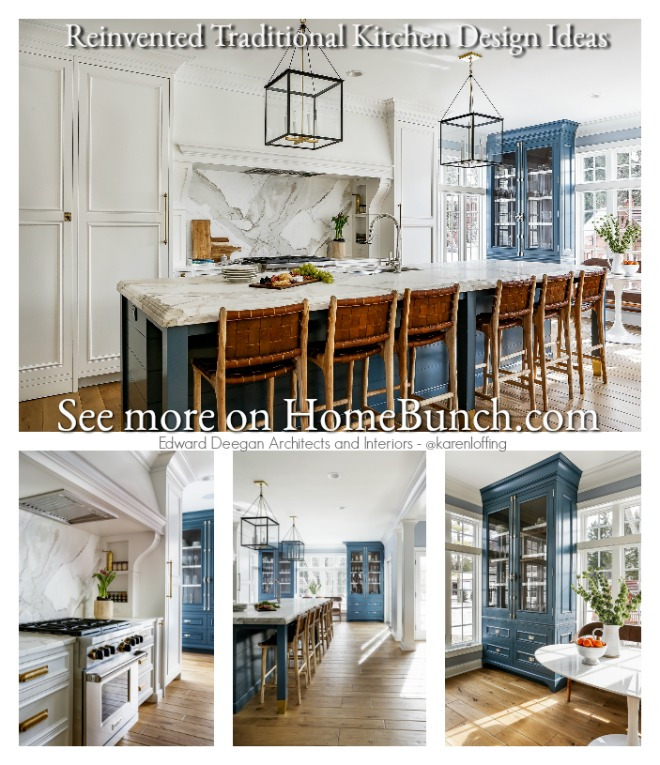 Reinvented Traditional Kitchen Design Ideas.
Reinvented Traditional Kitchen Design Ideas.
Modern Farmhouse Lake House.
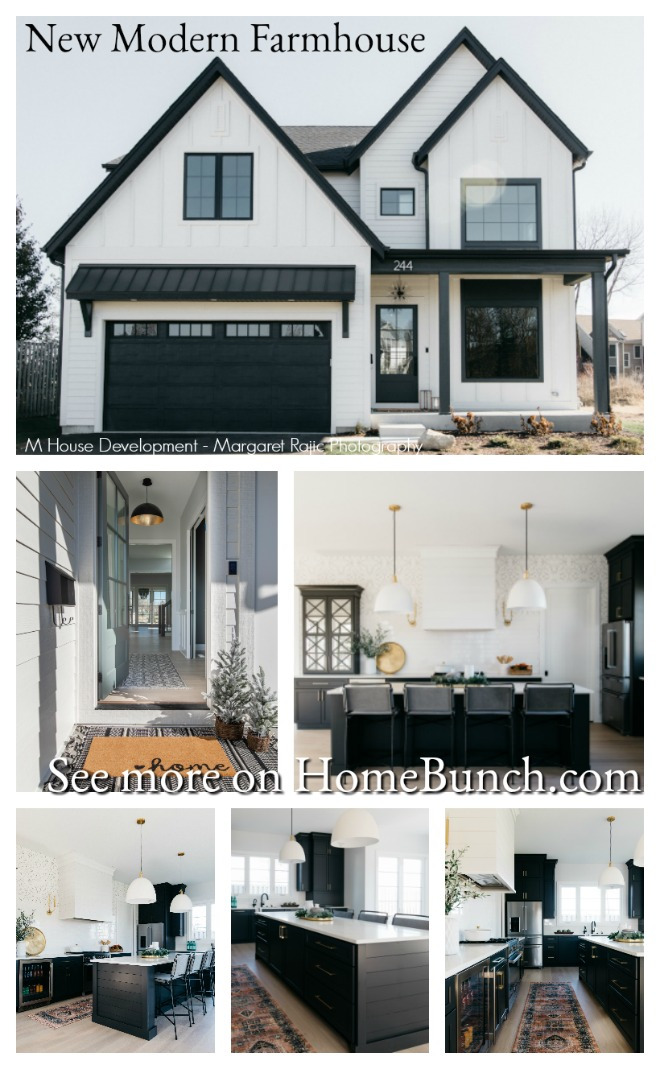 New Modern Farmhouse.
New Modern Farmhouse.
Converted Barn Home Renovation.
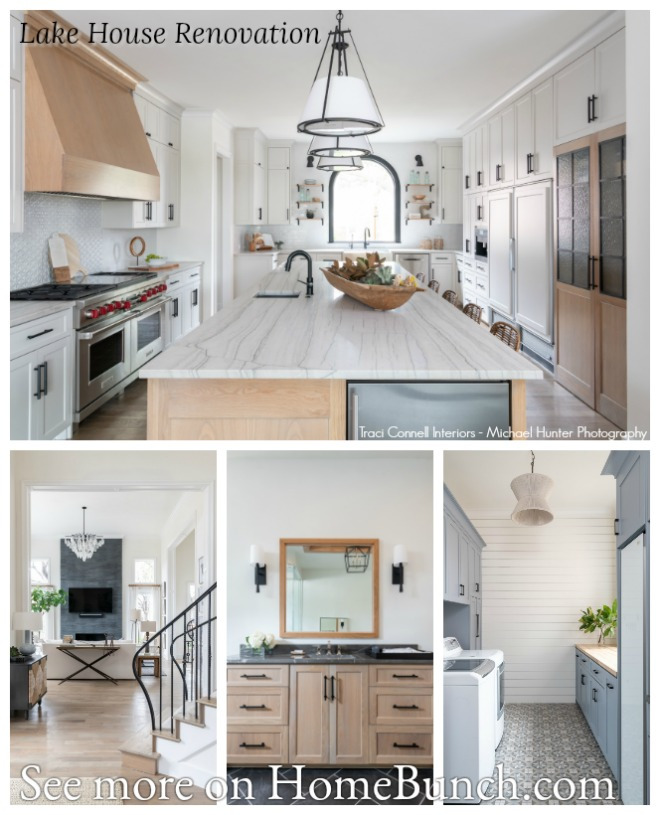 Lake House Renovation.
Lake House Renovation.
California Fixer Upper.
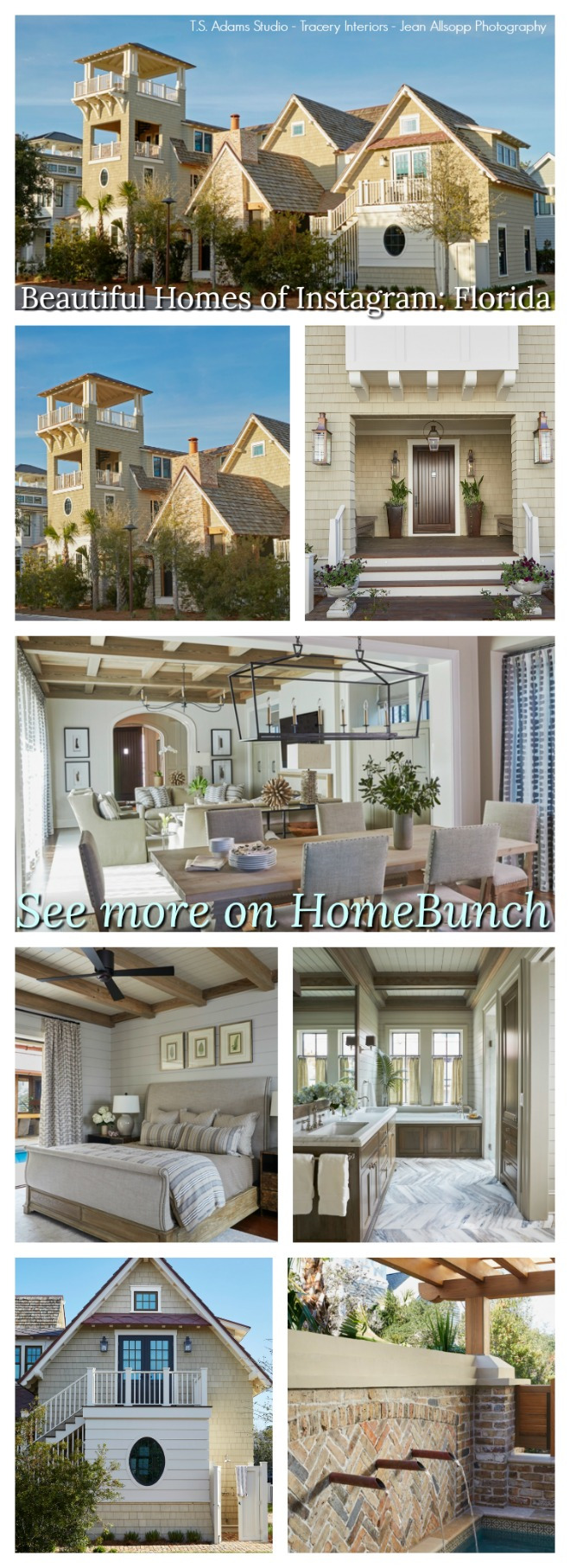 Beautiful Homes of Instagram: Florida.
Beautiful Homes of Instagram: Florida.
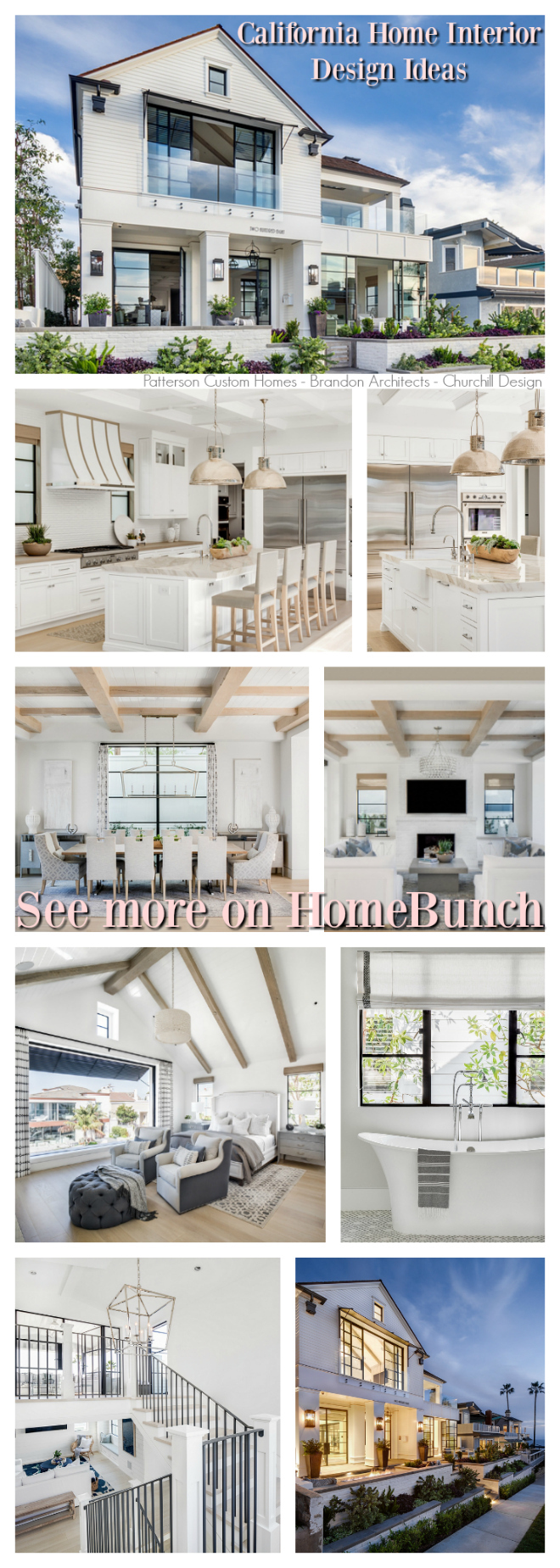 California Home Interior Design Ideas.
California Home Interior Design Ideas.
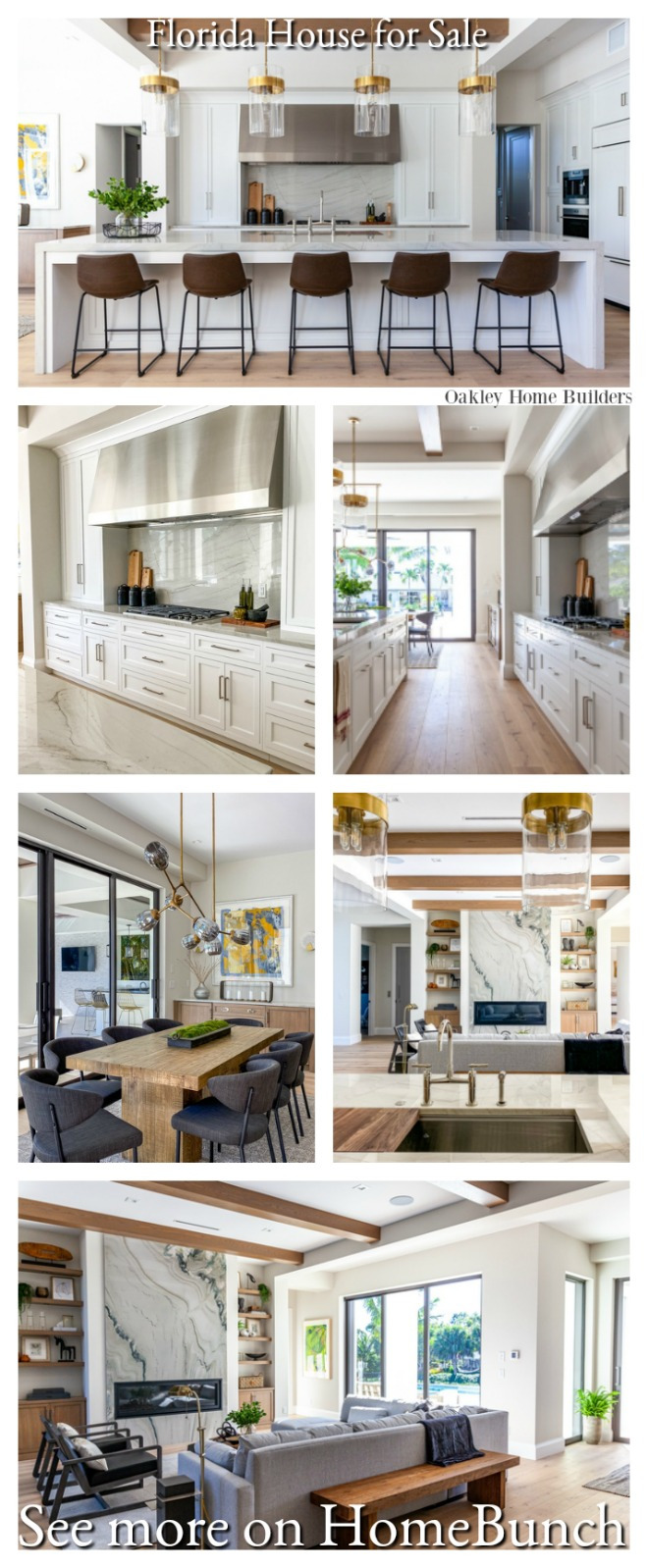 Florida House for Sale.
Florida House for Sale.
California Modern Farmhouse for Sale.
 Beautiful Homes of Instagram: Modern Farmhouse.
Beautiful Homes of Instagram: Modern Farmhouse.
 Black & White Modern Farmhouse.
Black & White Modern Farmhouse.
Follow me on Instagram: @HomeBunch
You can follow my pins here: Pinterest/HomeBunch
See more Inspiring Interior Design Ideas in my Archives.
“Dear God,
If I am wrong, right me. If I am lost, guide me. If I start to give-up, keep me going.
Lead me in Light and Love”.
Have a wonderful day, my friends and we’ll talk again tomorrow.”
with Love,
Luciane from HomeBunch.com
Via Home http://www.rssmix.com/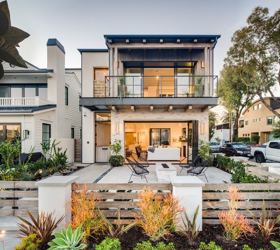
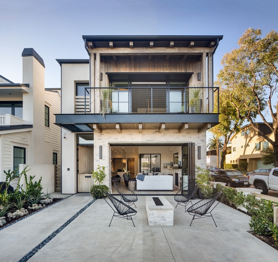
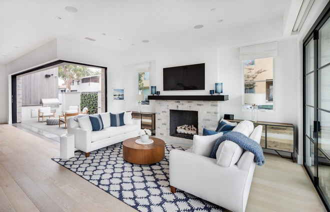
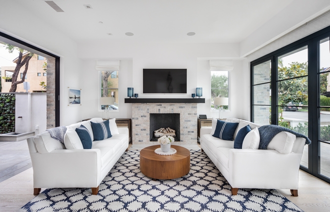
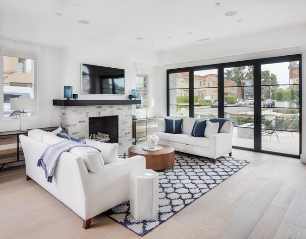

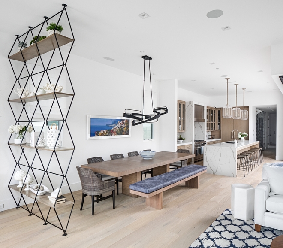
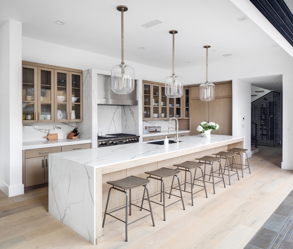
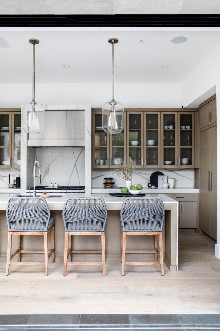
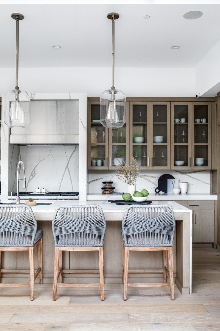
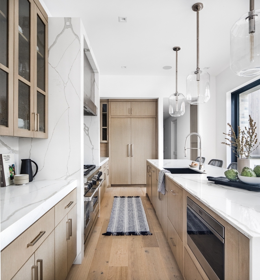
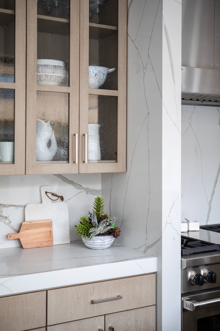
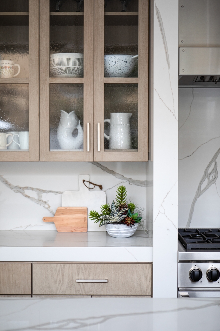
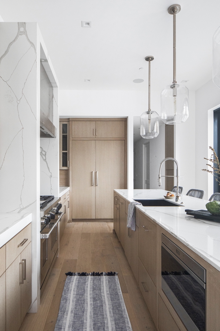
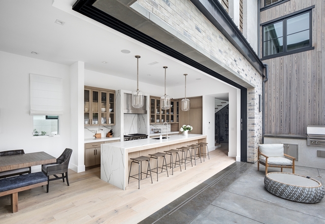
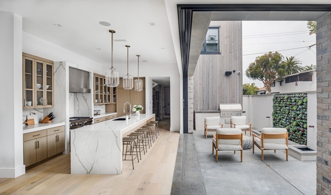
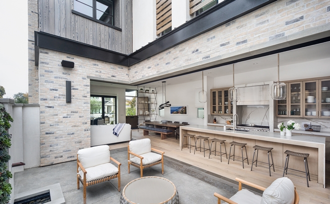
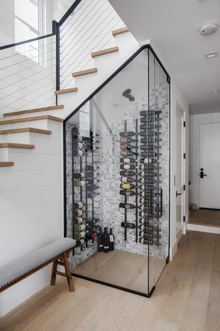
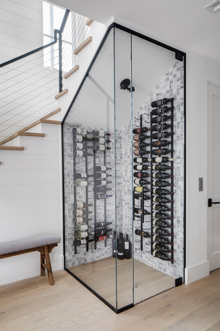
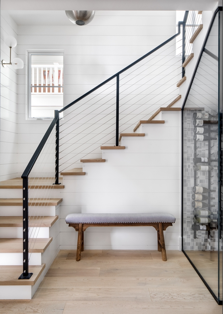
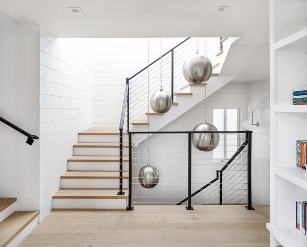
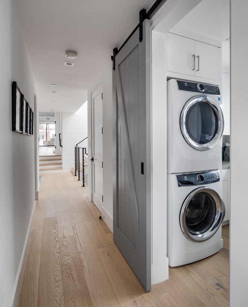
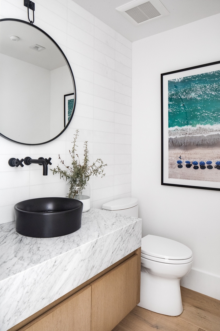
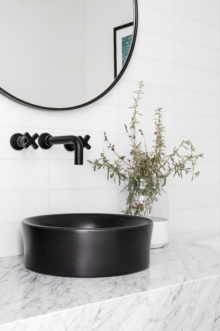
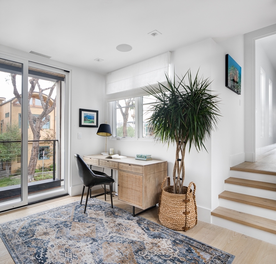
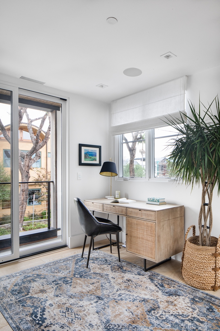
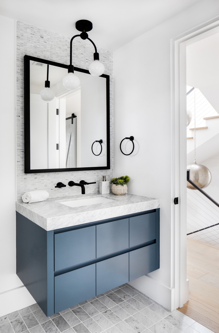
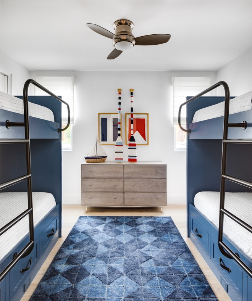
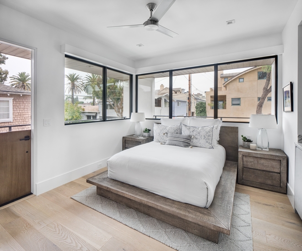
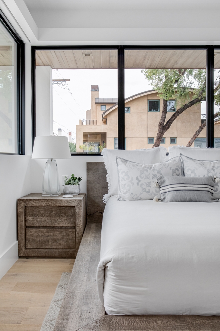
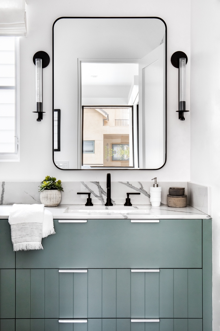
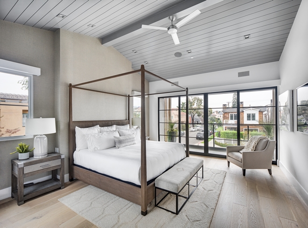
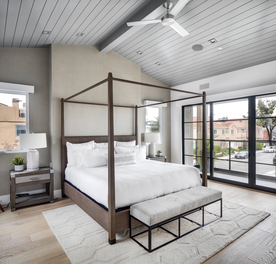
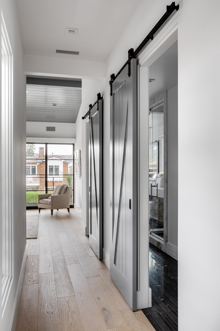
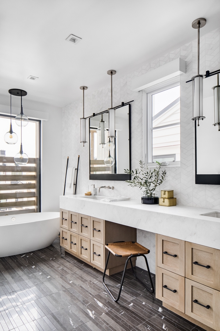
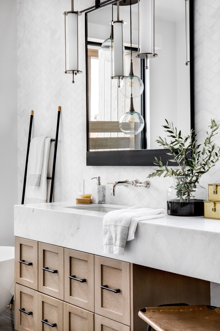
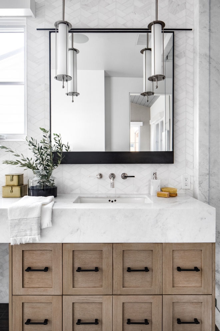
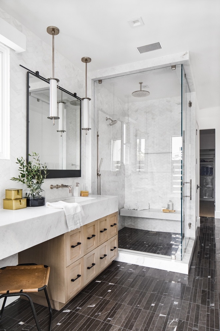
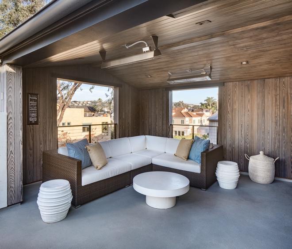
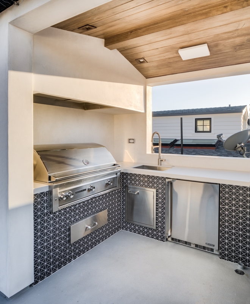
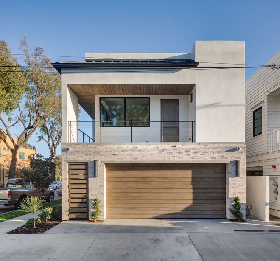


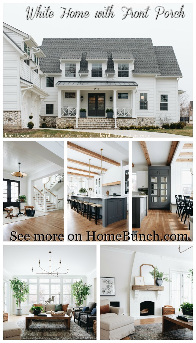
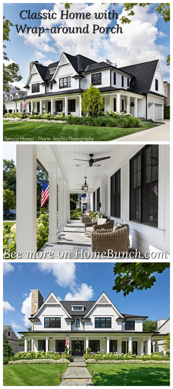
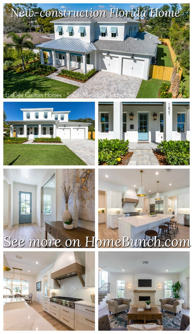
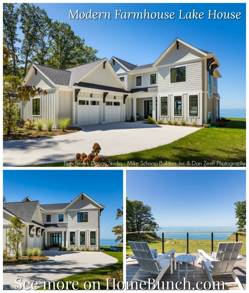

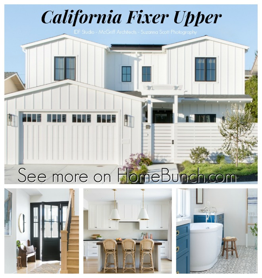
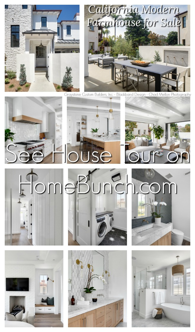

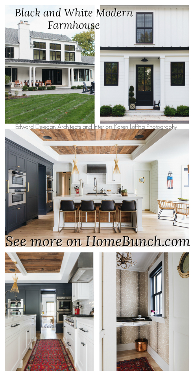
No comments:
Post a Comment