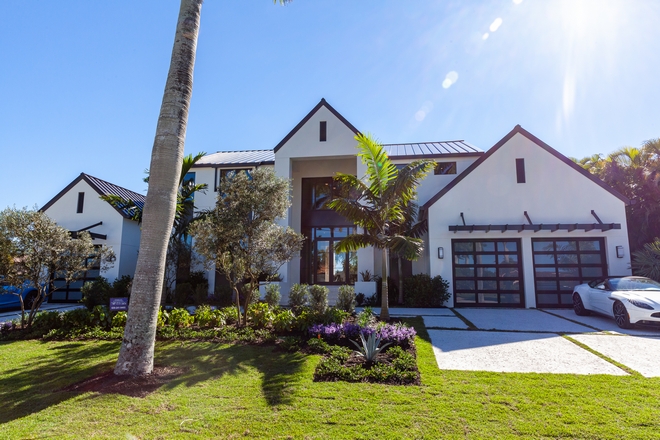
Hi, everyone! How are you today? I hope you are feeling rested after the weekend and have plenty of energy and health for this brand new week that is just starting!
I love seeing impressive home renovations but new homes have a special place in my heart. Sure, they can feel cold sometimes and a bit too bare but this custom home by Oakley Home Builders is beyond words!
Located in Naples, Florida, this waterfront home is currently for sale and it was designed for a modern lifestyle with plenty of luxury and entertaining space.
Pin your favorite pictures and keep reading to know all sources and details shared by this talented builder!
Beautiful Homes of Instagram: Florida House for Sale
This home features plenty of curb-appeal! Soffit and fascia are painted in “Benjamin Moore Midsummer Night 2134-20”
Windows: Bermuda Bronze Windows (Roof, brackets, garage doors all match).
Garage Doors: Raynor Aluma View, frosted glass.
Home-Sweet-Home
Home Overall Details: 5 Beds 6 Full Baths 4,835 Sq. Ft.
Front Door
The custom front door is painted in “Benjamin Moore Midsummer Night”.
Entry Exterior Lighting: Tech lighting, Aspen, 36”H.
House numbers: Rejuvenation.
Kitchen
Designed for a modern lifestyle, this home boasts state of the art finishes, an open floor plan and an exquisite custom kitchen.
Kitchen Island Lights: Visual Comfort, Presido Pendant – Other Affordable Pendants: here, here, here, here, here, here & here.
Countertop
Kitchen Countertop: Mont Blanc, Quartzite – I often recommend this stone to my own clients. It’s durable and breathtaking! Note that Quartzite is a natural stone known for being stronger than Granite and less porous than marble, therefore, more expensive.
Counterstools
Countertools can be found here.
Ovens: Wolf.
Backsplash & Hood
Slab backsplash is also Mont Blanc, Quartzite. Classy and timeless!
Other Elegant Backsplash Ideas: here, here, here, here, here, here, here, here, here & here.
Hood: Custom Stainless, Oney Sheet Metal, Ft Myers.
Cooktop: Wolf 36″ – Others: here, here & here.
Cabinet Hardware
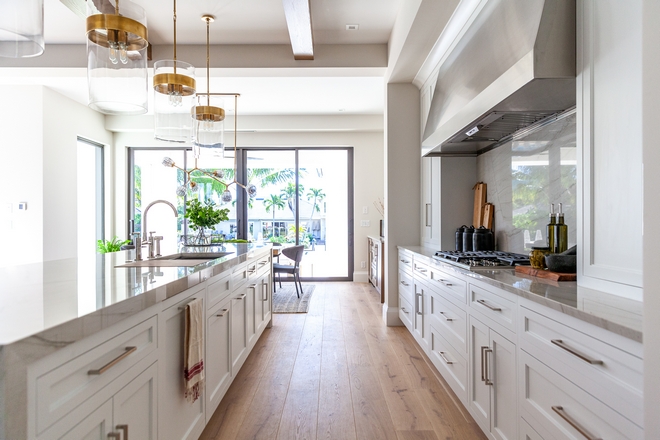
Hardware: Top Knobs, Polished Nickel.
Dishwasher: Panel-ready Asko 24″.
Sink & Faucet
Faucet: Brizo, Litze bridge faucet, polished nickel.
Kitchen Sink: Kohler Stainless Steel.
Cabinet Paint Color
Kitchen Cabinet Paint Color: Benjamin Moore CC-20 Decorator’s White.
Refrigerator: Panel-ready 42″ Sub Zero French Door.
Wall Paint Color
Main interior walls are “Sherwin Williams SW7035 Aesthetic White”.
Ceilings & Trim: “Benjamin Moore Decorators White”.
Hardwood Flooring
Hardwood flooring is a custom Engineered European White Oak Flooring – similar here, here & here.
Rug: here – similar.
Pantry
A stunning pantry, painted in Benjamin Moore Grey Mountain, is conveniently located just off the dining room and kitchen.
Hardware: Top Knobs Hardware in “Honey Bronze”.
Dishwasher: Panel-ready Asko 24″.
Lights: Mitzi, Kenzi pendants.
Dining Room
The large dining space features impressive view-focused picture windows and doors.
Dining Table: here, here & here – similar.
Home Inspiration
Inspired by this Home:
(Scroll to see more)
Chandelier
Chandelier is Arteriors, Smyth Chandelier.
Bar
The dining room features a custom bar with Quartzite countertop and panel-ready wine coolers.
Bar Cabinetry: ¼ sawn oak, custom stain.
Bar Hardware: Rejuvenation, Montgomery campaign – similar here & here.
Bar Sconces: Regina Andrew.
Beams
Beams are custom-stained to match the White Oak hardwood flooring.
Color Scheme
This home features a warm and very livable color scheme. The master bedroom can be seen from this angle.
Living Room
“This family room is far from basic; from the slab fireplace to the wall of doors that opens to the pool and canal, it’s a space that manages to invite people in and creates the perfect refined hangout space.” – Oakley Home Builders
Sectional
Sofa Sectional: West Elm – Others: here & here – similar.
Bench: here – similar.
Layout
The foyer opens onto this beautifully-designed living space.
Wooden Frame Accent Chairs: here, here, here, here & here.
Rug: Serena & Lily – similar here.
Coffee Table: Wayfair.
Tray: here, here & here – similar.
Fireplace
This sleek fireplace is flanked by custom cabinets with floating shelves.
Cabinetry
Fireplace Cabinets: ¼ sawn oak, custom stain.
Stone
The fireplace stone is Macaubas Fantasy, Quartzite.
Entertain
A custom wine room is located between the kitchen and Family Room.
Wine Room
This wine room is complete with a cedar lined walls and custom shelves.
Wine Racks: here.
Home Office
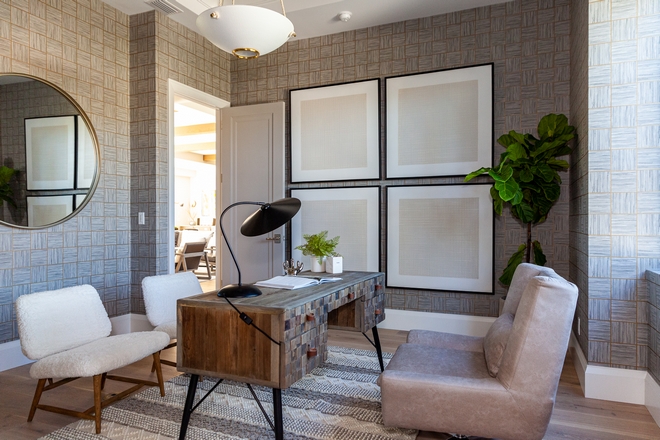
A stylish home office is located between the living room and master bedroom.
Beautiful Mid-century Desks: here, here, here & here.
Rug: Joss & Main – similar here, here & here.
Accent Chairs: here – similar.
Mirror: here.
Wallpaper
Wallpaper is Phillip Jeffries, Steel Guitar – Other Gorgeous Wallcoverings (many styles): here, here, here, here, here, here & here.
Fiddle Tree: Natural – similar here & here (faux)
Powder Room
This bathroom features a sleek custom floating vanity with chunky grey Quartz countertop.
Walls: Porcelain Tiled walls, Viking Flooring, Stargaze Grey – similar here.
Wall Paint Color: San Antonio Grey AC-29 by Benjamin Moore.
Sconces: Regina Andrew – Other Modern & Affordable Sconces: here, here, here, here & here.
Sink: Kohler Vessel Sink.
Mirror: RH – similar here.
Master Bedroom
“Here’s a thought: Instead of a installing a traditional sconce, hanging a pendant or smaller chandelier above a nightstand can be a fresh twist that also frees up table space for an uncluttered feel.” – Oakley Home Builders.
Lumbar Pillow: here, here & here – similar.
Mirrors: Houzz – Other Beautiful Mirrors: here, here, here, here, here, here & here.
Chandeliers: Letizia Pendant.
Paint Color
Paint Color: “Aesthetic White SW7035 by Sherwin Williams”.
Ceiling white oak: stain to match main floors (or a little more grey-like door paint)
Bed: here, here, here & here – similar – Other Beautiful Beds: here, here, here, here, here, here, here, here, here & here.
Nightstands: Brayden Studio – similar here.
Recommended Bedding: here, here & here.
Rugs: Serena & Lily & Vintage – similar here.
Bench: here.
Layout
The master bedroom features large pocketing doors leading to the pool deck. The master also connects to the office.
Mirror: Williston Forge.
Dresser
Dresser: Brayden Studio.
Patio
I wouldn’t mind waking up every morning and spending a few minutes enjoying this beautiful view before starting my day!
Pavers
Front and back pavers are Shell Stone.
Master Bathroom
What a classic combination! Cabinets are custom and painted in Benjamin Moore Decorator’s White.
Countertops: Mystery White, Marble.
Faucets: Kohler Ombre-Rose Gold.
Sconces: Visual Comfort – similar here.
Mirrors: RH – similar here & here.
Faux Silver Dollar: here.
Hardware: Top Knobs.
Flooring
Paint Color: “Sherwin Williams Aesthetic White”.
Bath Tile: Marble, Bianco Bello – similar here & here.
Shower Plumbing: Kohler Purist, Polished Nickel.
Tub:Victoria Albert, Barcelona.
Lighting: here – similar.
Second Floor
The second floor features three en-suite bedrooms, second living area, and balcony access. Walls are painted in Sherwin Williams SW7035 Aesthetic White and Benjamin Moore Decorators White on Chevron accent wall.
Sectional: Pottery Barn – Others: here, here, here & here.
Similar Coffee Tables: here, here & here.
Guest Bedroom
This color is stunning! Takes note: “Sherwin Williams SW7667 Zircon”.
Ceiling: “Benjamin Moore Decorators White”.
Interior Doors: “Benjamin Moore San Antonio Grey AC-29”.
Interior Doors: Doors: Trustile single panel, TS1000 Miracle.
Door Hardware: Emtek Hardware, Polished Nickel, Lever.
Bed: here – similar.
Bathroom
The guest bathroom features a beautiful ¼ sawn oak vanity with custom stain – Others: here, here, here, here, here & here.
Plumbing: Kohler, Composed faucet, titanium finish.
Hardware: Top Knobs, Ash Grey.
Mirror: Pottery Barn.
Shower Wall Tile: Capri grey 18 x 47.
Floor Tile: Matte white 1” hex.
Boho Bedroom
This Boho bedroom features custom Quarter Sawn Oak built-in desk. Wall paint color is “SW Aesthetic White“.
Baskets: here & here – similar.
Grey Vanity
Painted Vanity: Custom, “Sherwin Williams Zircon” – Others: here, here & here.
Walls: “SW Repose Grey 7015”.
Plumbing: Kohler Purist, Matte Black.
Hardware: Top Knobs, Kinney pull.
Bath Tile: 4 x 4 white porcelain with dark charcoal grout
Floor Tile: Black, 12 x 24.
Mirror: CB2, Infinity Black.
Backyard
This home is impressive from every angle, inside and out! The stucco exterior is complemented by a beautiful metal roof.
Firepit
This stunning backyard also features built-in Propane fire table.
Beautiful Firepit Tables: here & here.
Pool
The expansive outdoor living spaces include 85 foot infinity pool and spa with swim up bar.
Pavilion
I would love to entertain in this space! The pool pavilion features an outdoor kitchen and lounge area.
Back TV Wall: Textured large format Porcelain tile – Inspired by this Look: here, here & here.
Bar: Natural Kast Cabinets, Raven Ash finish.
Florida Vibes
This picture makes me miss summer even more… it’s being so cold lately. I think I need move to Florida!!! 
Exterior Paint Color
Exterior Stucco: “Benjamin Moore Cloud White OC-130”.
Florida Dream
With 100 feet of frontage, this southern exposure home offers year-round sunshine and direct access to the Gulf of Mexico.
Many thanks to the builder for sharing the details above. Feel free to contact them if you need more information about this home!
Builder: Oakley Home Builders (Instagram)
Cabinetry: @brakur_custom_cabinetry.
Photography: Provided by builder.
Click on items to shop:
Best Sales of the Month:
Thank you for shopping through Home Bunch. For your shopping convenience, this post may contain AFFILIATE LINKS to retailers where you can purchase the products (or similar) featured. I make a small commission if you use these links to make your purchase, at no extra cost to you, so thank you for your support. I would be happy to assist you if you have any questions or are looking for something in particular. Feel free to contact me and always make sure to check dimensions before ordering. Happy shopping!
Wayfair: Up to 75% OFF on Furniture and Decor!!!
Serena & Lily: Enjoy 30 to 70% OFF on Sale Styles!
Joss & Main: End-of-Decade Dash Sale!
Pottery Barn: Buy More, Save More Sale + Free Shipping.
West Elm: End of Season Sale – Up to 75% Off.
Anthropologie: Extra 40% off Sale Items!
Nordstrom: Save Up to 50% Off!
Posts of the Week:
Modern Farmhouse Townhouse Design Ideas.
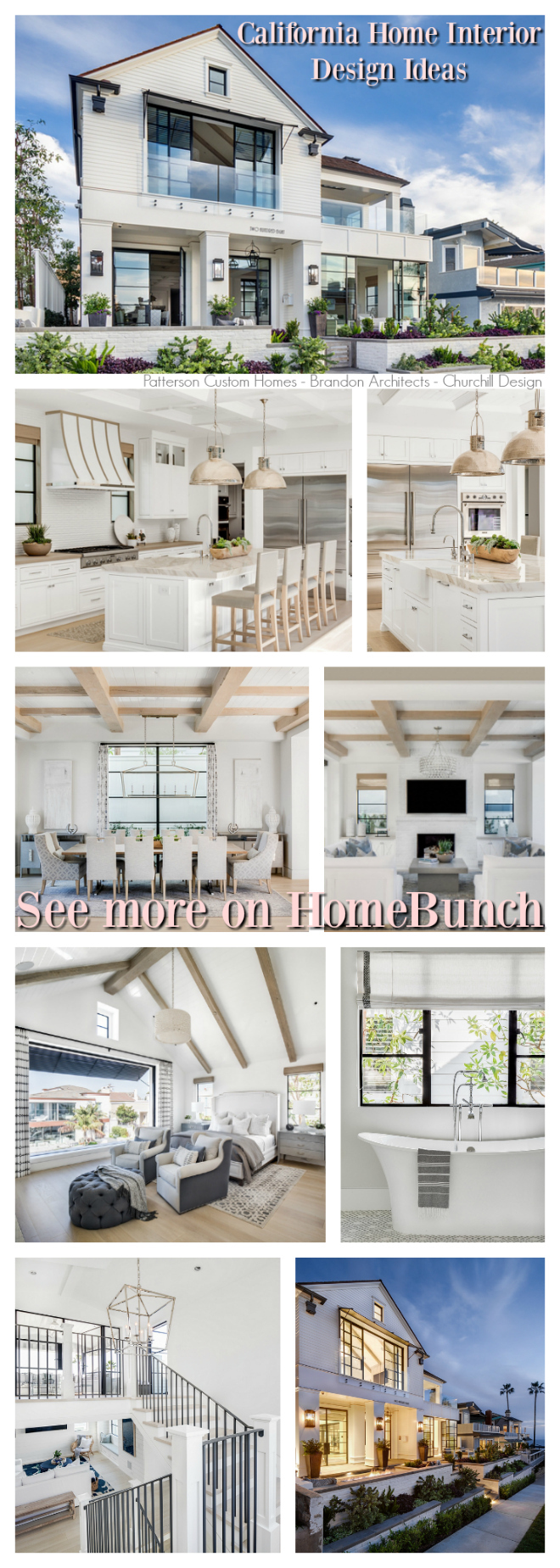 California Home Interior Design Ideas.
California Home Interior Design Ideas.
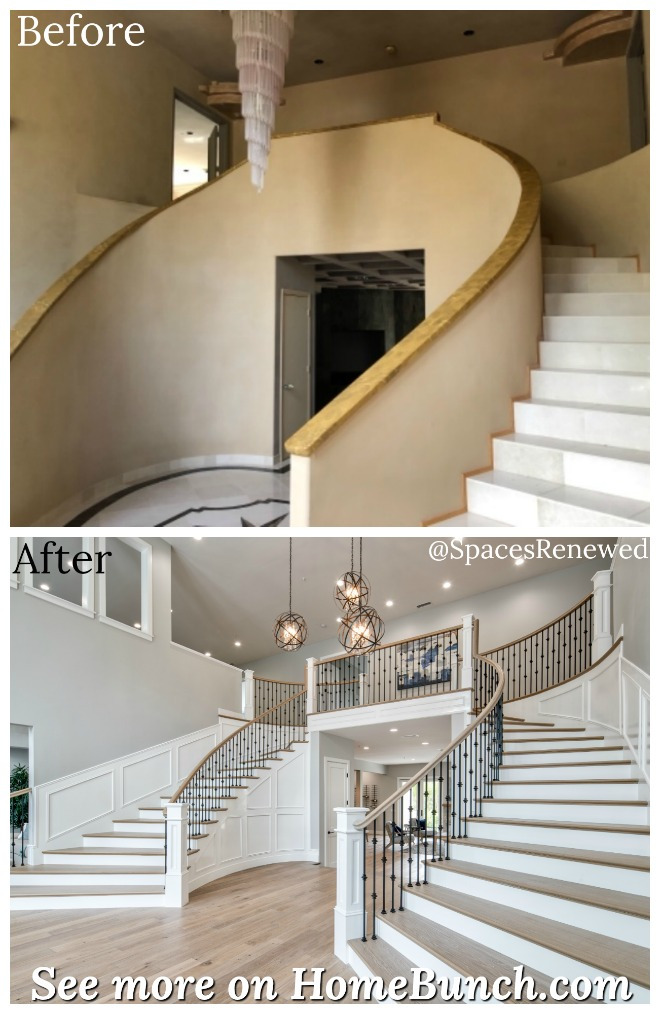 California Home Renovation.
California Home Renovation.
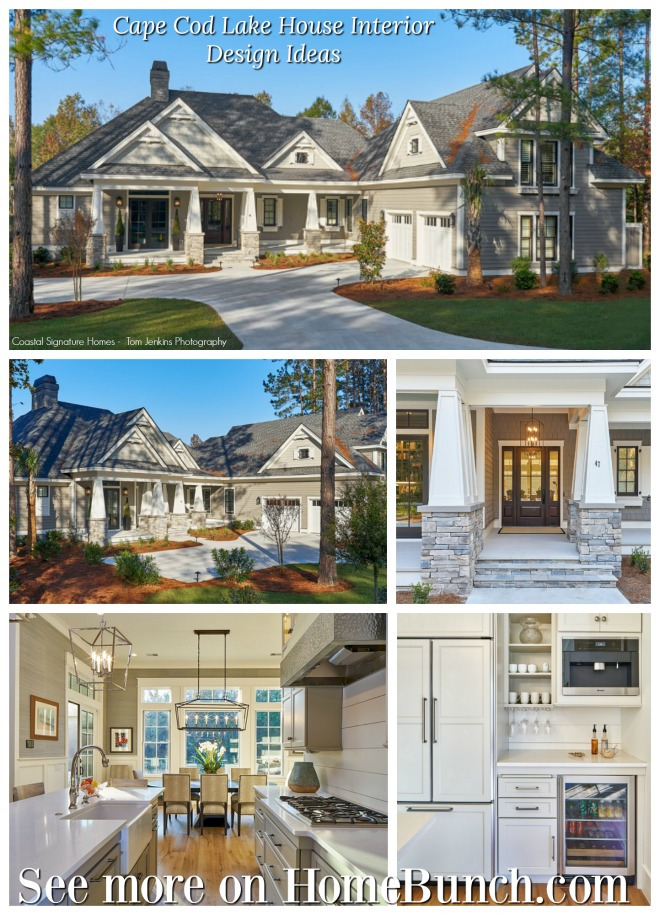 Cape Cod Lake House Interior Design Ideas.
Cape Cod Lake House Interior Design Ideas.
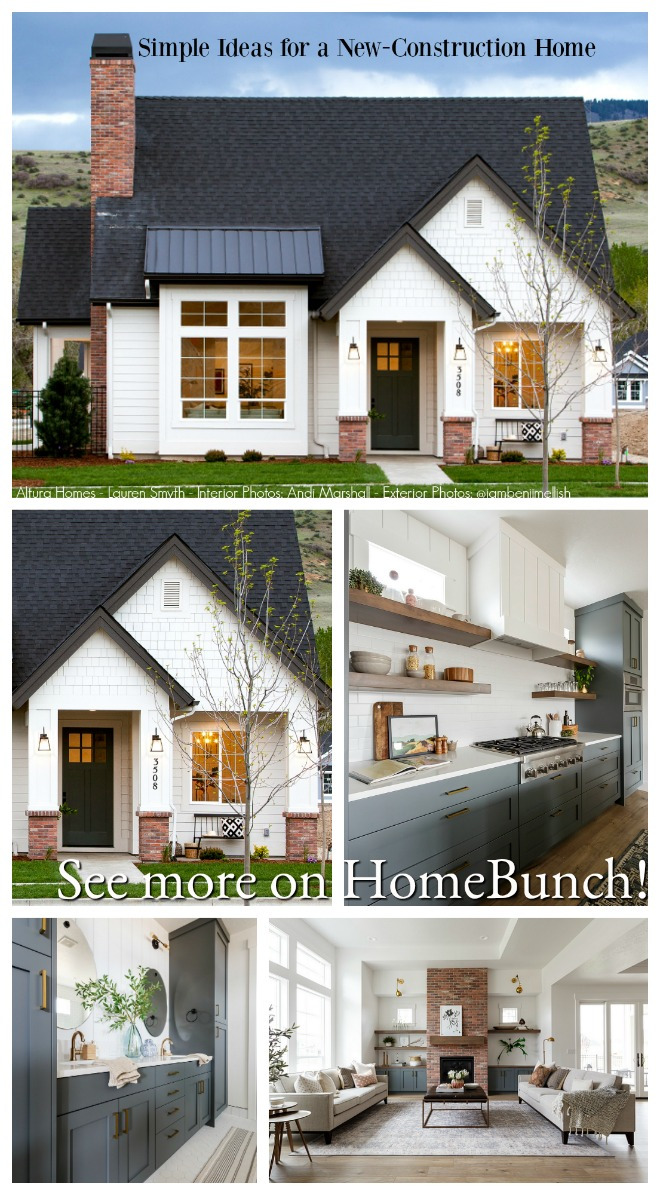 Simple Ideas for a New-Construction Home.
Simple Ideas for a New-Construction Home.
California Modern Farmhouse for Sale.
Two-toned Grey and White Kitchen Renovation.
Before & After Kitchen Renovation.
 Open and Airy Townhouse Design.
Open and Airy Townhouse Design.
New California Mid-century Modern.
Modern English Country Home Design.
Beautiful Homes of Instagram: Interior Design.
French Country Style Home Design.
Builder’s Home.
2020 Kitchen Design Ideas.
 Beautiful Homes of Instagram: Modern Farmhouse.
Beautiful Homes of Instagram: Modern Farmhouse.
 Black & White Modern Farmhouse.
Black & White Modern Farmhouse.
 Neutral Home.
Neutral Home.
Small Lot Modern Farmhouse.
 Dark Cedar Shaker Exterior.
Dark Cedar Shaker Exterior.
Follow me on Instagram: @HomeBunch
You can follow my pins here: Pinterest/HomeBunch
See more Inspiring Interior Design Ideas in my Archives.
“Dear God,
If I am wrong, right me. If I am lost, guide me. If I start to give-up, keep me going.
Lead me in Light and Love”.
Have a wonderful day, my friends and we’ll talk again tomorrow.”
with Love,
Luciane from HomeBunch.com
Via Home http://www.rssmix.com/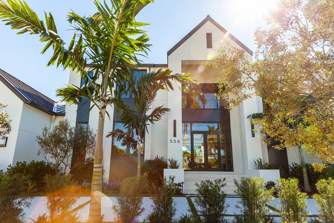
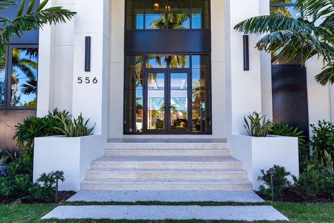
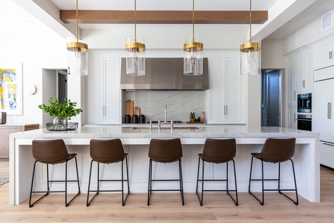
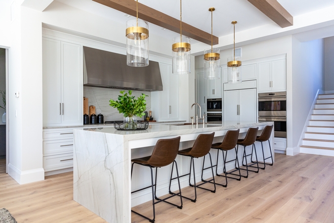
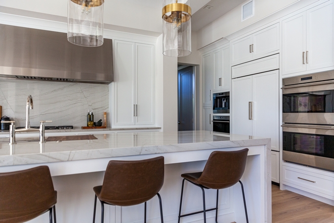
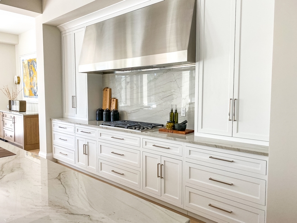
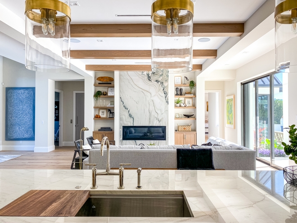
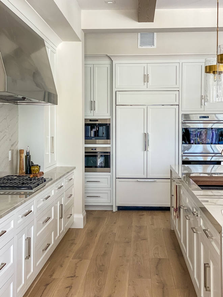
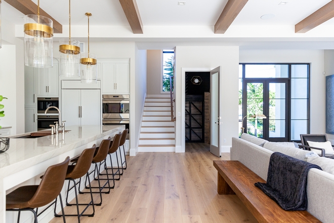
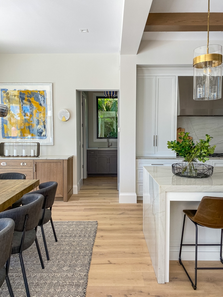
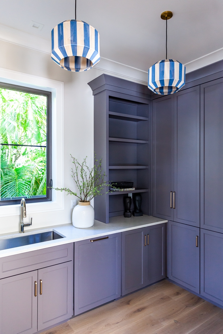
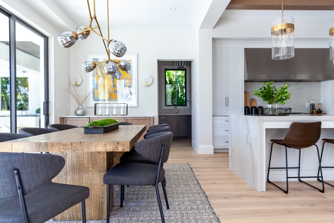
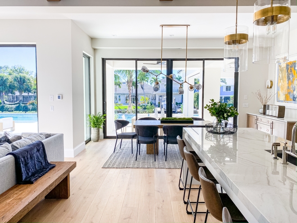

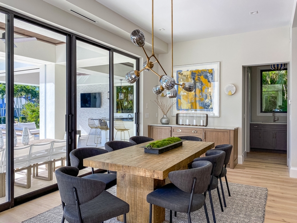
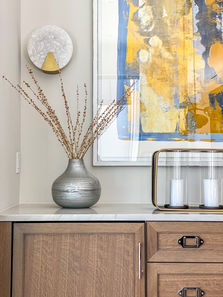
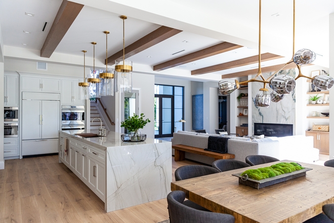
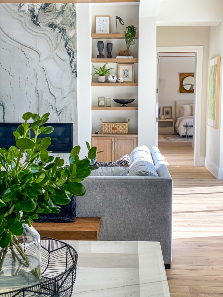
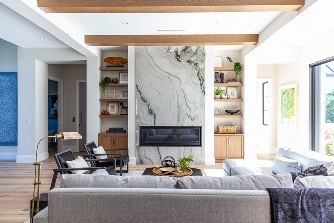
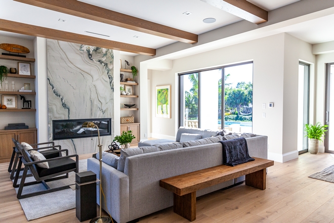
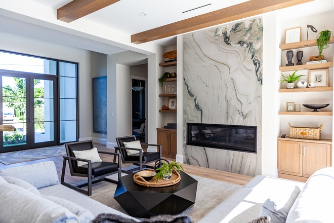
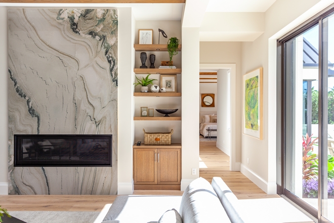
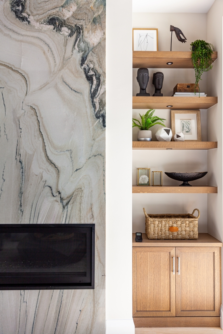
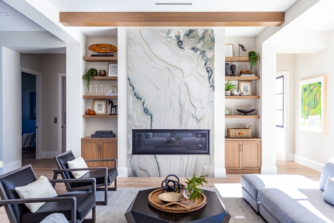
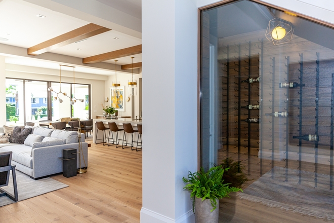
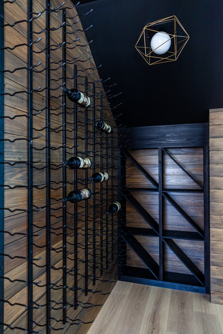
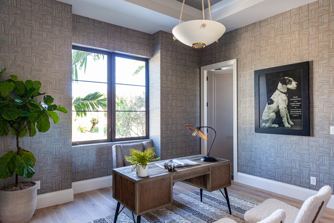
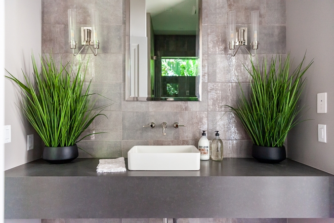
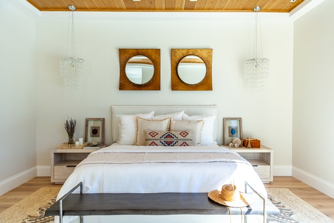
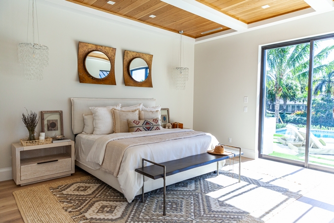
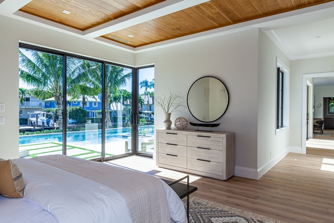
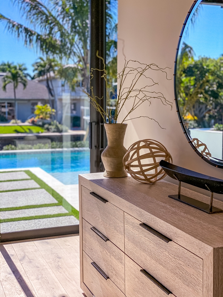
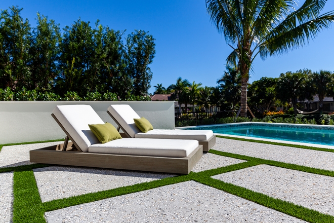
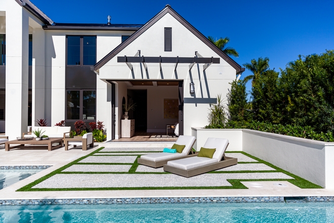
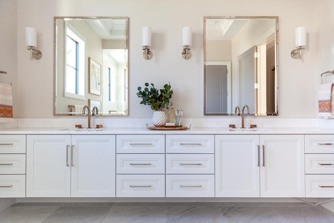
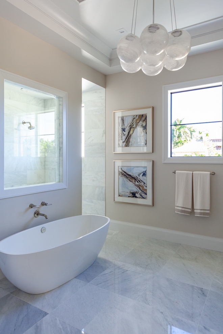
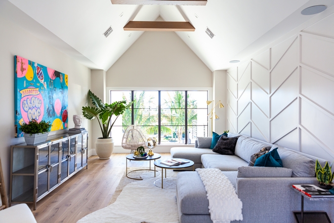
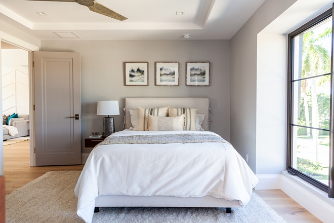
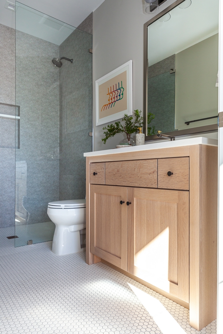
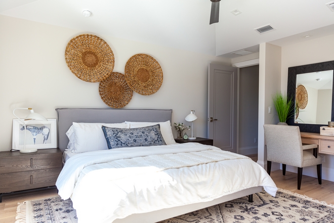
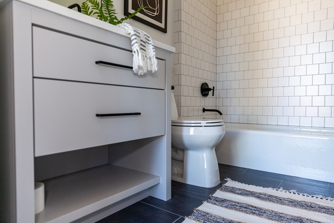
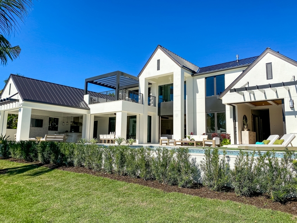
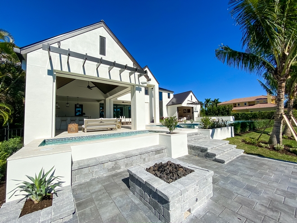
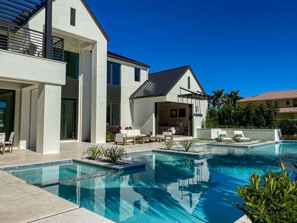
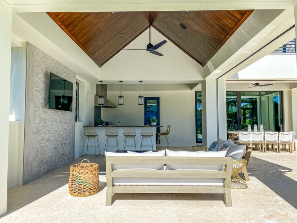
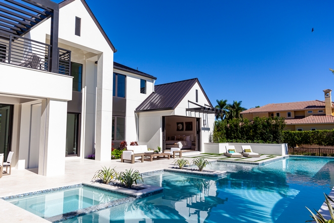
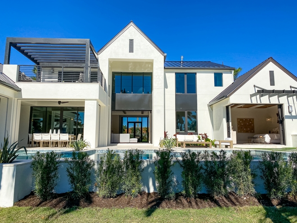
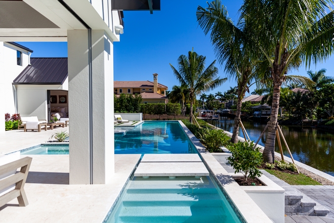


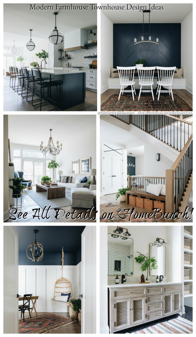
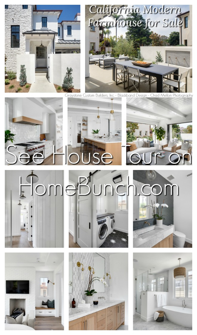
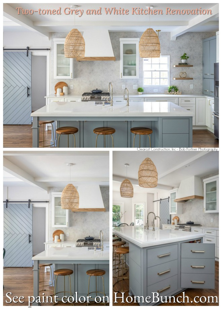
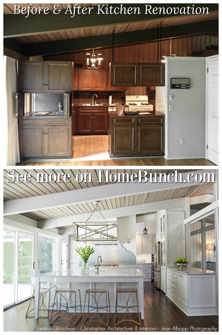
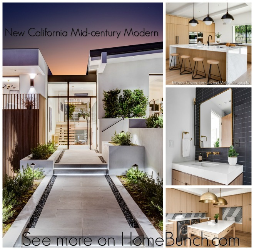
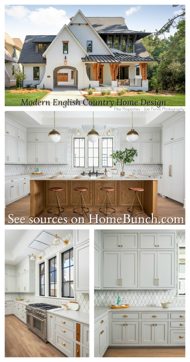
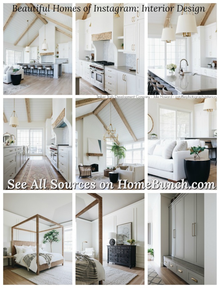
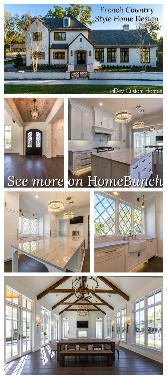
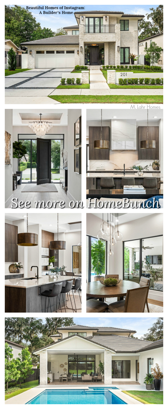
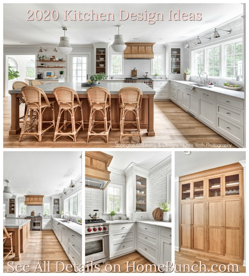

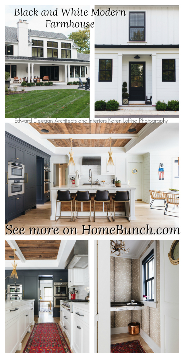
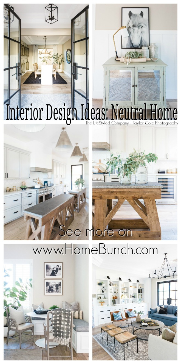
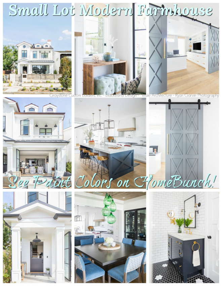

No comments:
Post a Comment