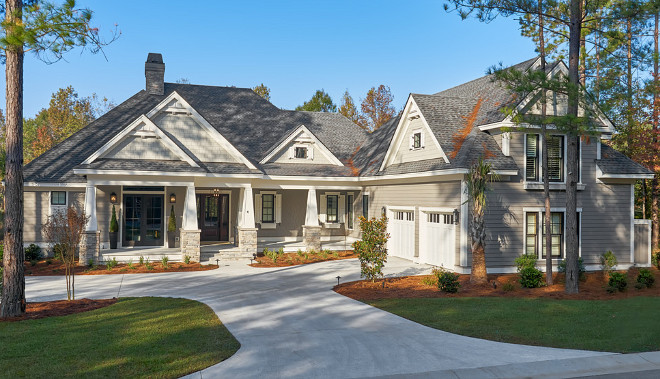
Hi, everyone! How are you doing today? Can you believe that we’re only a few weeks from Christmas? This is truly my favorite time of the year and I am getting super excited for it. My home is finally all decorated, we have stocked up on all of the Christmas treats we love, such as panettone, but I won’t lie… there are so many things to be done still! I think we, parents, tend to make this huge list with things that have to get done, but I am learning to enjoy every step of the way. The gift wrapping, the grocery shopping, the baking… you just do it as time allows and you try to see it as part of the big picture and you have to find the energy to really enjoy it all because Christmas doesn’t happen every day and we need to appreciate the opportunity of celebrating it once again with the people we love.
Now, can we talk about this dreamy Cape Cod lake house built by Coastal Signature Homes? Oh, what a dream home this one is! First of all, I love the exterior! If you’re planning on building, promise me you will take this look into consideration. This is the type of home that no one could ever get tired of. Here, the builder share more insights on this beautiful home:
“The Hampton Lake Craftsman is a true, custom home designed with the wide, shallow lot in mind, which afforded expansive lake views from as many rooms as possible. The oversized space over the garage houses long-term guests, and the bunkroom for grandchildren is a particularly magical touch. Other interior details of note are the impressive, solid, poplar millwork features and the seagrass wall coverings. Fieldstone cabinetry with built in coffee bar, and the home’s unique focal point, the tailor-made pewter range hood, made locally by a metalsmith in Savannah.”
Find a comfy spot and make sure to pin your favorite interior ideas!
Cape Cod Lake House Interior Design Ideas
This home was built to be lived in, enjoyed and for entertainment, with lots of details within and great use of space. From the outside, we see a wide, welcoming front porch, flanked by stacked stone pillars.
Roof: The shingles color is Pewter Gray and the manufacture is Timberline.
Exterior Paint Color
Shaker Siding Color: Sherwin Williams SW7016 Mindful Grey and Sherwin Williams SW 7018 Dovetail.
Shutter Color: Sherwin Williams SW7008 Alabaster.
Craftsman-style Columns
“Stacked stone steps and columns gives this home a great look. The stone that we used here is called Echo Ridge Country Ledgestone. Exterior trim is Sherwin Williams Alabaster.”
Windows: Andersen Windows and Doors, 400 series, Craftsman Bronze.
Exterior Sconces: Feiss Outdoor Wall Lantern.
Front Door
I am loving the wide front porch with the stacked stone pillars and the beautiful front door with sidelights.
Lighting: Sea Gull Lighting – similar here.
Kitchen
What a welcoming kitchen! Wide plank hardwood flooring, classic wainscoting and a large farmhouse sink bring back thoughts of yesteryear, while still enjoying the modern advances. We also have white Quartz countertops for the island and the perimeter counters, glass fronted cabinets, a nice overhang on the island for eating, beautiful pendant lighting and a gorgeous hood with a decorative hammered steel look. Cabinet paint color is Benjamin Moore HC-172 Reverse Pewter.
Cabinets: Cabinets by Dean Williams Manufacturer: Fieldstone.
Counterstools: Lexington Oyster Bay Merrick Swivel Counter Stool.
Kitchen Lighting
Kitchen Lighting: Visual Comfort – similar here.
Kitchen Backsplash
The kitchen backsplash is Poplar wood nickel gap shiplap. It’s painted in Benjamin Moore OC-17 White Dove oil paint, semi-gloss and holds up great in the kitchen.
Kitchen wall color: Benjamin Moore OC-17 White Dove.
The flooring is Medallion 7 1/2″ Oak Aspen Wood floor – similar here (affordable option).
Coffee Bar
This open kitchen, making the best use of space, features a wet bar combo coffee nook with a wine cooler and a Miele Built In Coffee machine.
Hardware:Pulls, Appliance Pulls & Knobs.
Kitchen Hood
The kitchen features a decorative hammered steel oven hood.
Kitchen Hood: La Bastille – Custom Pewter Range Hood.
Sink
Kitchen sink is by Rohl, Shaws Apron-Front Single Bowl Fireclay Sink.
Faucet
The single handle faucet by Newport Brass is flanked by a soap dispenser and a button for the garbage disposal.
This room is approximately 17’x20′. The width where the French doors are is 20′ wide.
Countertop
Kitchen Countertop: Caesarstone 3cm Frosty Carrina.
Cooktop: Monogram.
Dining Room
The dining room is truly a room with a view. This room shines with the architectural details, such as the picture window framed by casement and transom windows to the sides and above, letting in the light and opening the water views.
Dining Room Dimensions: Approximately 12’x12′.
Furniture: Custom – Other Beautiful Dining Tables: here, here, here, here, here & here.
Beautiful Dining Chairs: here, here, here, here, here, here & here.
Chandelier
Chandelier is Darlana Linear Pendant by Visual Comfort – similar here.
Wainscoting
The white wainscoting and extensive crown molding accentuate the details even further in this dining room.
Dining Room walls: Thibaut T3665 (Blue Grass Cloth) – similar here.
Great Room
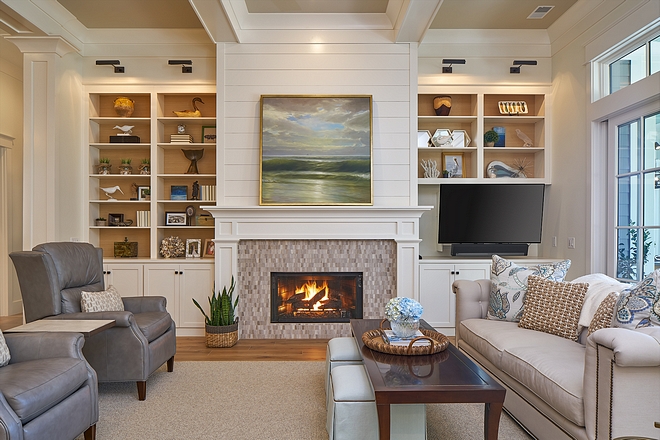
Open beams and a painted ceiling, the French Slider doors with transoms, all contribute to the feeling of lightness and space in this Great Room. Gorgeous hardwood flooring, shiplap walls and custom bookcases complete the room.
Ceiling Color: Benjamin Moore HC-172 Revere Pewter.
Bookcase Lighting: House of Troy.
Inspired by this Home:
(Scroll to see more)
Fireplace Tile
The stone surround is Savannah Surfaces V111: Gray Wood Angles. Grout: Fusion Pro- Bleached Wood. Others: here, here, here & here.
Fireplace Trim
Close up of the white crown molding and white shiplap above the fireplace. Great artisan work and attention to detail. Trim paint color is Benjamin Moore OC-17 White Dove.
Grasscloth
Custom cabinets flank the fireplace in this family room. These are perfect for displaying family art pieces, collections and books. The grasscloth wallpaper on the back helps show off the decor better. There is also plenty of storage underneath in the cabinets.
Grasscloth wallpaper inside bookcases: Anna French AT 34101.
Doors
This is a really nice example of open floor plans and why they are becoming more and more popular today. The sliding French doors on the right open to expand the living space even more, by joining with the screened in porch. Wall paint color is Benjamin Moore HC-172 – Revere Pewter.
Powder Room
I am loving this compact powder room with the Plantation Shuttered windows, furniture look vanity, wooden mirror, wall sconces and a white quartz counter. Shiplap paint color is Benjamin Moore OC-17 White Dove.
Beautiful Bathroom Mirrors: here, here, here, here, here, here, here & here.
Inspiring Bathroom Vanities: here, here, here & here.
Den
The family den features plenty of books shelves, a built-in desk and custom cabinets. This room has good features and will be used often. The French doors help keep the room light and airy while the room colors make the room warm and soothing.
Paint Color
Built-in paint color is Texas Leather by Benjamin Moore.
Cozy Spot
This cozy den features French doors leading outside. Wall paint color is Benjamin Moore HC-172 Revere Pewter.
Ceiling: Wood Cloth Wallpaper T14175 by Thibaut.
Ottoman: Custom – similar here.
Sconces: Visual Comfort.
Coastal Staircase
Featuring tongue and groove paneling and Craftsman-style window trim, this staircase feels coastal and timeless. Wall paint color is Benjamin Moore Revere Pewter.
Lighting: here & here – similar.
Bonus Room Bunk Room
The barn door provides architectural appeal and some privacy for the bonus room too. White tile flooring makes for easy maintenance. The alabaster white crown molding and baseboard are a wonderful contrast to the navy blue for a nautical look.
Bonus Room wall color: Benjamin Moore HC-172 Revere Pewter.
Bunk Beds
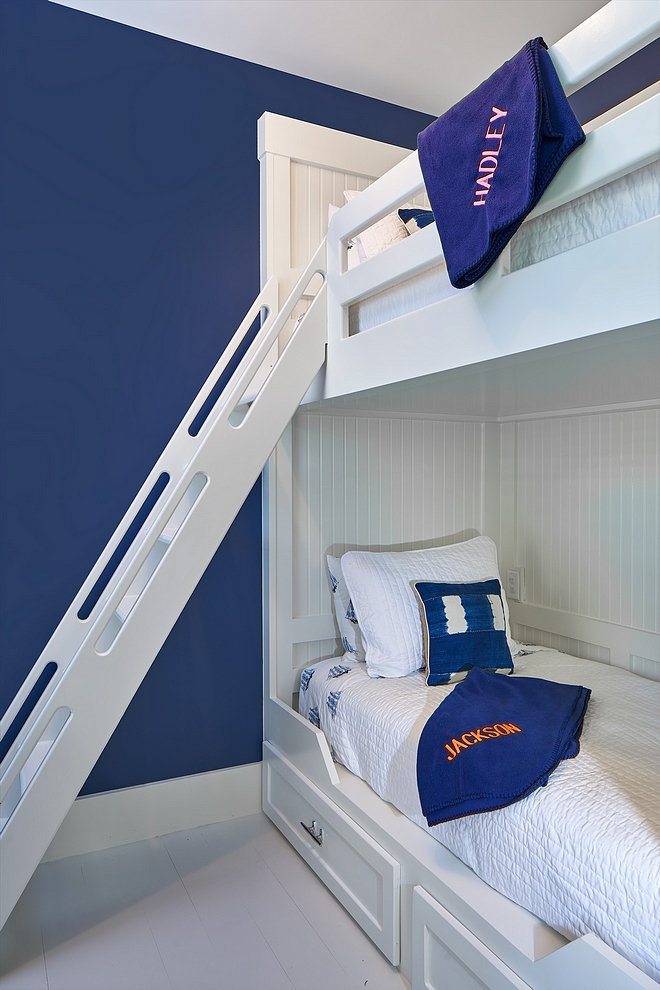
The custom bunk beds features beadboard, a custom ladder and extra storage located under the bottom bunk. The white bunks are a great contrast to the navy blue walls. Bunk beds are Benjamin Moore OC-17 White Dove. Walls are Benjamin Moore 2128-30 Evening Dove.
Bunk Room Bathroom
The bonus room bathroom features blue subway tile. Wall paint color is Benjamin Moore Revere Pewter.
Countertop: Curava Arctic, Recycled Glass Counter.
Bathroom tile: Blue Hand-molded Subway Tile – similar here & here.
Faucet: Moen.
Guest Bedroom
Nice clean lines, soothing colors and lots of light coming in through the plantation shutters make this guest bedroom a relaxing retreat. Paint color is Revere Pewter by Benjamin Moore.
Guest Bathroom
In another guest bathroom, this walk-in shower has white subway tile installed vertically. The veins in the granite countertop are quite striking and blend with the gray walls.
Faucet: Moen.
Mirror: here – similar.
Bathroom Granite Countertop
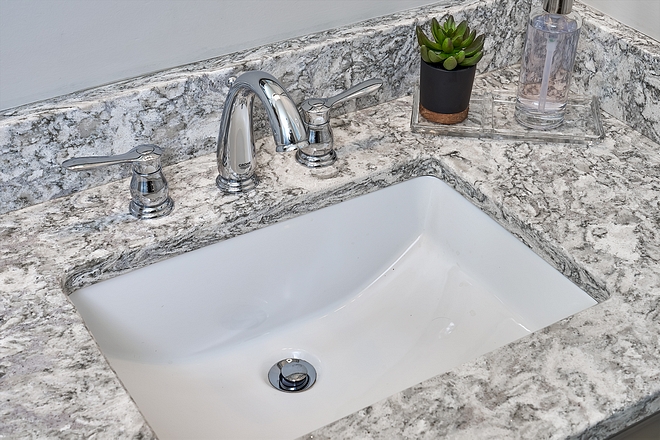
Close-up of the guest bathroom sink with this gray and white granite countertop.
Master Bedroom
The master bedroom has an elegant feel. Craftsman-style trim above the French Sliding doors give a nice contrast to the gray walls. A patio door opens onto the back screened in porch with waterview. Paint color is Rockport Gray Benjamin Moore.
Mirrors: here – similar.
Beautiful Beds: here, here, here, here & here.
Recommended Nightstands: here, here & here.
Beautiful Chairs: here, here, here & here.
Recommended Bedding: here, here (on sale) & here.
Master Bathroom
The master bathroom features glazed cabinets and the same beautiful grey walls.
Neutral Hues
The master bathroom is a very soothing room with a gray and off-white color scheme and lots of natural light.
Details
Little details make such a difference. Here we have a beautiful wall sconce installed over the mirror.
Make-up Vanity
Two-tiered vanity top is covered in a gray and white granite with gorgeous veining throughout. Plenty of storage for this vanity area, with nice clean lines, wall sconce for extra lighting and a wall mounted make-up mirror.
Glazed Cabinets
Close up of the glazed bathroom cabinet. I am loving the old fashioned decorative glass knobs.
Shower
The walk-in shower features pebble stone mosaic floor, porcelain tile walls, a large shower seat and a brick glass window.
Mudroom
This mudroom leads upstairs to the bonus room and opens to the laundry room. Note the pocket door to the laundry room – smart to keep noise to a minimum.
Laundry Room
The laundry room is a multi use room, and it works as laundry room and craft room with a custom craft table and wrapping station. The wrapping station has extra cubicles for storage, helping keep the wooden countertop neat and clean. There’s also plenty of cabinet space above the raised washer and dryer. The wall color is Benjamin Moore, Quiet Moments.
Vertical Shiplap
Vertical Shiplap Paint Color: Benjamin Moore White Dove.
Baskets: Pottery Barn.
Screened Porch
This porch is furnished with a comfy chair and an outdoor sofa. I am loving the green painted ceiling for an expected pop of color. Who wouldn’t love to spend some time in this place, right? 
Sliding French doors are by Andersen.
Many thanks to the builder for sharing the details above!
Builder: Coastal Signature Homes (Instagram)
Photography: Tom Jenkins Photography.
Click on items to shop!
Bring the Holidays Home!
(Scroll to see more)
Thank you for shopping through Home Bunch. For your shopping convenience, this post may contain AFFILIATE LINKS to retailers where you can purchase the products (or similar) featured. I make a small commission if you use these links to make your purchase, at no extra cost to you, so thank you for your support. I would be happy to assist you if you have any questions or are looking for something in particular. Feel free to contact me and always make sure to check dimensions before ordering. Happy shopping!
Wayfair: Huge Cyber Monday Sale – Up to 80% OFF on Furniture and Decor!!!
Serena & Lily: Thankful Sale 25% OFF Everything!
Joss & Main: Huge Sales on Early Cyber Monday Deals – Up to 80% Off!
Pottery Barn: Cyber Monday Sale + Free Shipping.
Anthropologie: 30% off Everything – New Arrivals!
Saks Fifith Avenue: Designer sale up to 50% Off.
Nordstrom: Designer Clearance – Up to 40% Off!
Posts of the Week:
Before & After Kitchen Renovation.
Beautiful Homes of Instagram: Christmas Edition.
Inspiring Home Renovation.
California Home Interior Design Ideas.
Extended Black Friday Sales.
 Open and Airy Townhouse Design.
Open and Airy Townhouse Design.
 2019 New Year Home Tour.
2019 New Year Home Tour.
New California Mid-century Modern.
New-Construction California Cottage.
Modern English Country Home Design.
Beautiful Homes of Instagram: Interior Design.
California Modern Farmhouse for Sale.
French Country Style Home Design.
Builder’s Home.
New Year, New Kitchen!
2020 Kitchen Design Ideas.
 Beautiful Homes of Instagram: Modern Farmhouse.
Beautiful Homes of Instagram: Modern Farmhouse.
 Black & White Modern Farmhouse.
Black & White Modern Farmhouse.
 Neutral Home.
Neutral Home.
 Coastal Farmhouse Home Decor.
Coastal Farmhouse Home Decor.
Small Lot Modern Farmhouse.
 Florida Beach Cottage.
Florida Beach Cottage.
 Dark Cedar Shaker Exterior.
Dark Cedar Shaker Exterior.
Beautiful Homes of Instagram: Coastal Farmhouse Design.
Follow me on Instagram: @HomeBunch
You can follow my pins here: Pinterest/HomeBunch
See more Inspiring Interior Design Ideas in my Archives.
“Dear God,
If I am wrong, right me. If I am lost, guide me. If I start to give-up, keep me going.
Lead me in Light and Love”.
Have a wonderful day, my friends and we’ll talk again tomorrow.”
with Love,
Luciane from HomeBunch.com
Via Home http://www.rssmix.com/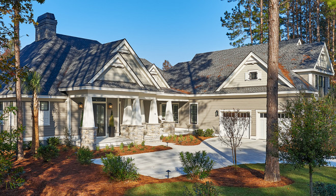
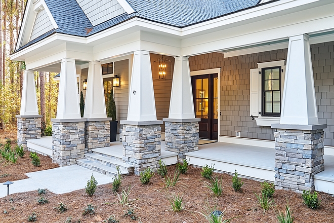
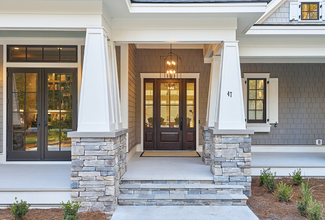
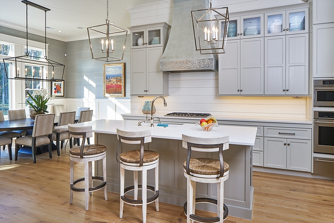
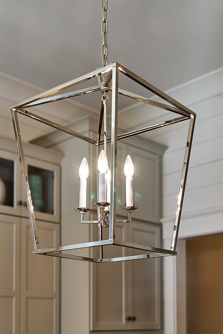
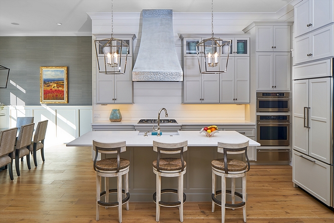
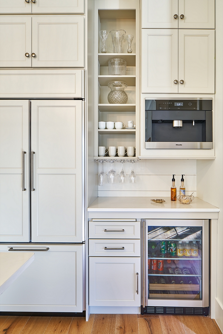
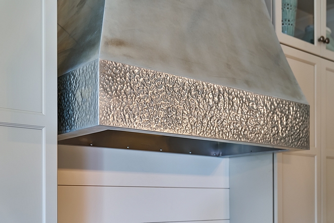
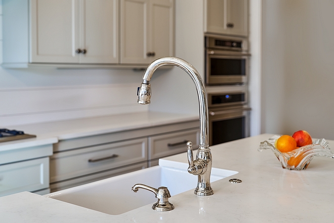
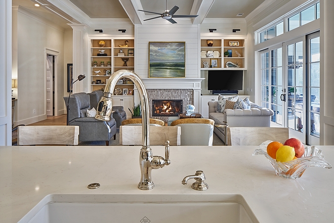
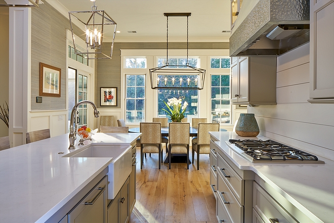
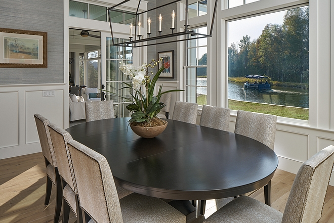
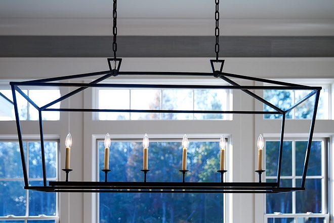
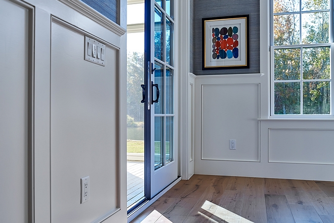

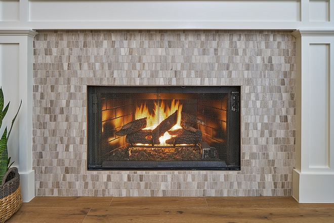
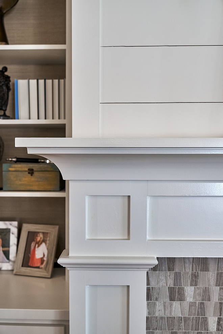
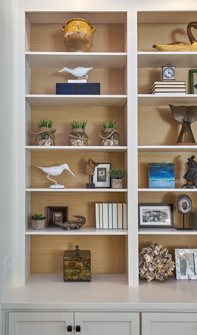
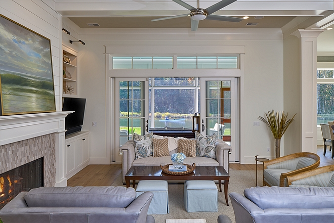
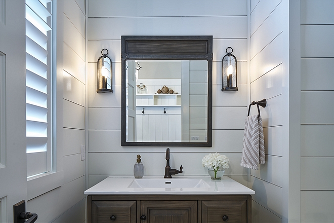
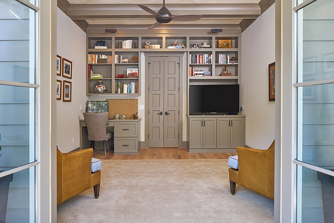
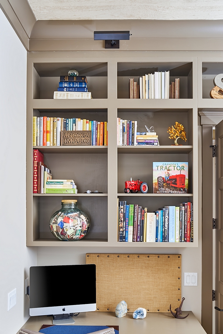
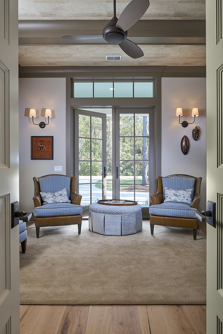
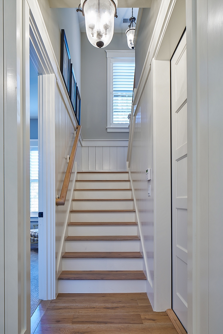
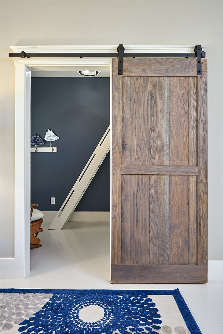
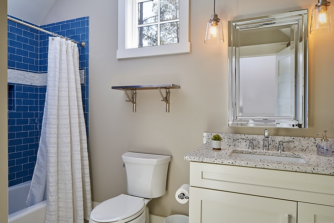
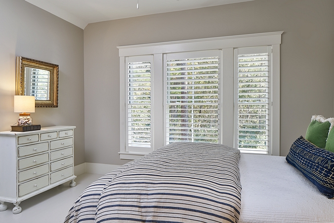
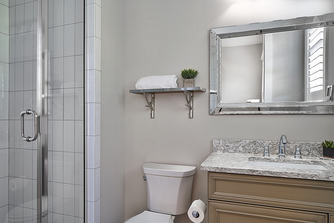
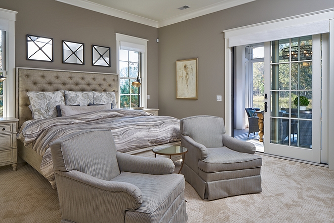
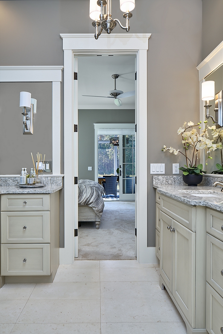
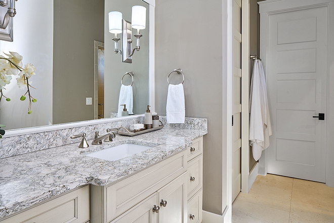
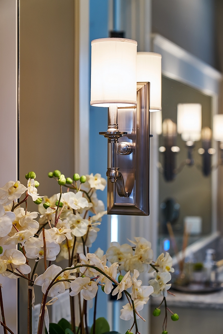
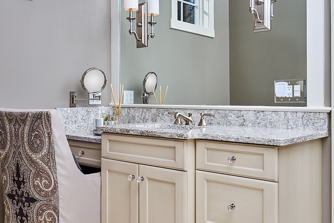
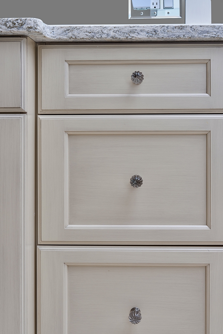
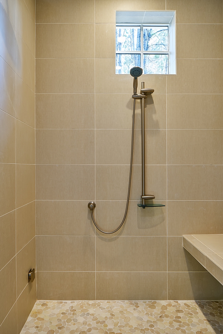
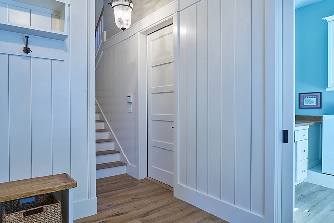
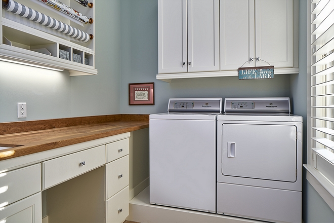
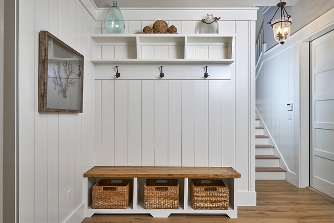
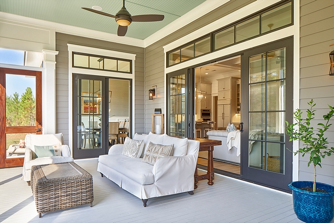


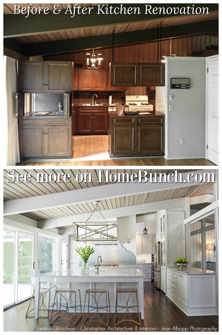

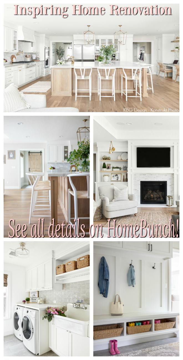
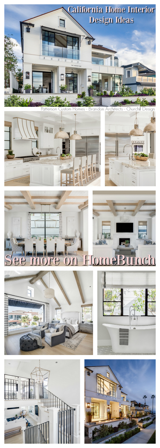
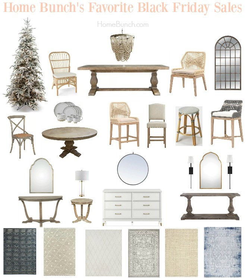

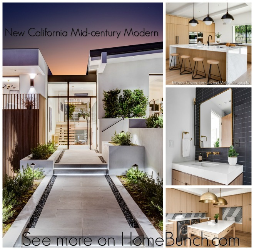
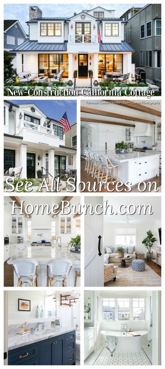
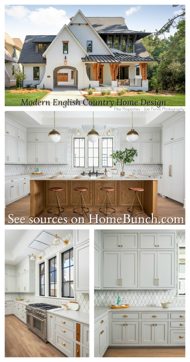
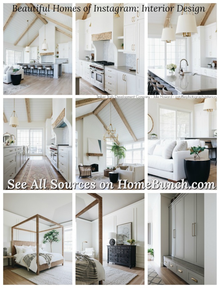
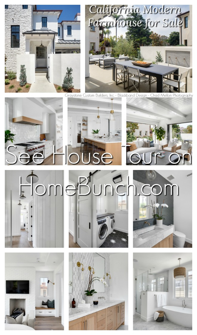
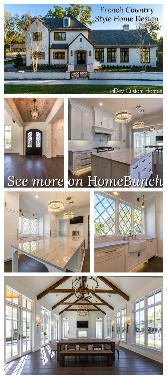
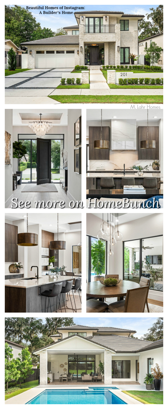
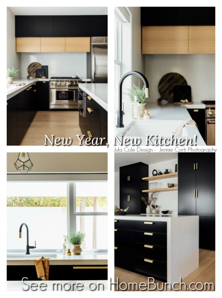
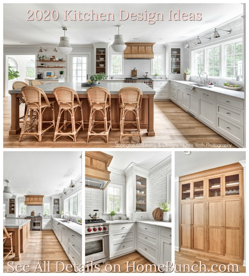

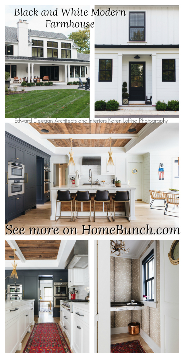
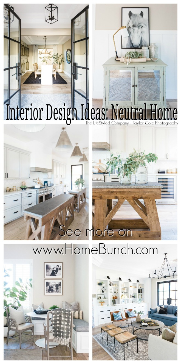
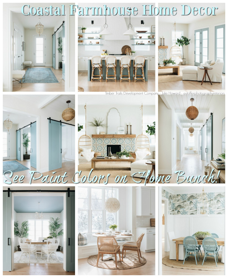
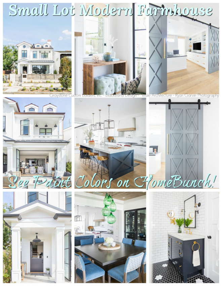
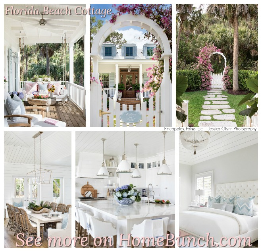


No comments:
Post a Comment