Happy new week, my friends! How wonderful it is to start a brand new week with you all! The weather is starting to get quite cold here and the colder it gets out there, the more Christmassy it becomes. We’re supposed to get some snow this week and I am planning on starting my Christmas decor soon. Have you guys started to decorate your home yet?
Isn’t this the best time of the year? I feel extra happy about everything and having a new home by Pike Properties (previously featured here, here & here – make sure to check these house tours!) certainly makes my heart sing! 
Here, the builder share some insights on this new-construction:
“Working with an award winning home design firm, this home was conceptualized and planned out with the utmost in attention to detail. Unique architectural elements abound, with the most prominent being the curved window set with extended roof overhang that looks a bit like a watch tower. Painting that feature a dark color, ensured that it remained noticeable without overtaking the front facade. Extensive cedar was used to add a bit of rustic charm to the home, and warm up the exterior. All cedar is stained in Benjamin Moore Hidden Valley. If you look at each side of the highest gable, you will see two cedar beams flaring out. This was such a small detail, but well worth the cost for a crane and many men to lift and secure them in place at 30 feet in height. Many have asked the guys at Pike what the style of this home is, and neither them nor the architects have a set answer. Pike Properties feels it blends many architectural styles into one unique home. If we had to call it something though, it would be Modern English Country.”
Make sure to pin, save and share this beautiful home. 
Modern English Country Home Design
Main Body Paint Color – Benjamin Moore Olympic Mountains.
Dark Accent Paint- Benjamin Moore Kendall Charcoal.
Shingles- CertainTeed Landmark Pewter.
Porte-Cochère
“This home measures around 100 feet in depth, and that allowed for the most unique feature, a Porte-Cochère that leads to a motor court. Porte-Cochère’s originated in the late 18th and early 19th century in luxury private mansions and public buildings, to allow horse carriages to drop off passengers in all weather conditions, without passengers being exposed to the elements. Today, many luxury private residences, and still many public buildings, have them.”
Gas Lantern- St. James lighting Montrose Large – Others: here, here & here.
Cedar
The porch is covered in bluestone which is a great material for a clean, simplistic look. The builder was able to vault part of the porch to make it feel grand. V-Groove was chosen for the ceiling trim, as it is stylish and durable. Cedar is stained in Benjamin Moore Hidden Valley.
Porch Chairs: here – similar.
Entryway
The builder incorporate windows on the side wall of this foyer so it wouldn’t feel dark and closed in. The windows overlook the Porte Cochère where guests may very well have parked their car. If you look closely at the ceiling, there is some intricate trim detail that forms four large quadrants with a central diamond.
The paint color through all main living areas of the home, hallways, closets, mudroom, and laundry room is Benjamin Moore Dove Wing with Benjamin Moore White Dove trim.
Pendant- Visual Comfort Plantation 4-light in Antique Burnished Brass Other Foyer Lighting Ideas: here, here, here, here, here & here.
Beautiful Runners: here, here, here, here, here, here, here & here.
Kitchen
The kitchen of this home was a labor of love. At the heart of it is the 10 foot wide by 4 foot deep White Oak island with plentiful room for 4 people to sit comfortably.
A cabinet front Thermador fridge can be found at the far right of this picture.
Counterstools: Arteriors – Other Great Counterstools: here, here, here, here, here, here & here.
Kitchen Lighting
The builder chose to hang three pendants over the island. Pendants are Hudson Valley Lighting Latham – similar here.
Kitchen Faucet
This Brizo Litze bridge faucet gives continuity with the black and gold color scheme.
Range
Placing the range in front of a window was a unique and very nice setup, however that meant that there is no way to have a traditional range hood like most people are used to seeing. The solution is a flush mount range hood.
Island Range Hood with Wireless Remote Control: Zephyr Lux.
Range: 48″ Thermador Pro Grand Dual Fuel Range.
Tying the whole kitchen together is the mosaic backslash tile. The tile is visually stunning and brought all the color tones of the space into harmony. The mosaic tile is Soho Studio Empress Helena – Other Luxurious Backsplash Tiles: Here, Here, Here, Here, Here, Here, Here, Here & Here.
Kitchen Sconces: Hudson Valley Lighting Garden City.
Pull-out Utensil Pantry
Working with a custom cabinet maker allowed the builder to add neat features like this utensil drawer next to the range. It offers a perfect spot for cooking utensils and knife storage with material to keep knives sharpened.
New Kitchen Ideas
“Another neat element of the custom cabinets are the fact that tucked away inside their own cubbies are two built in White Oak cutting boards and two built-in White Oak serving trays. When stowed away, the pop of wood again the gray cabinets looks amazing.”
Kitchen Cabinetry
The builder chose gray as the cabinet color, specifically Benjamin Moore OC-52 Gray Owl. They wanted a color that wasn’t too bold and would take away from the other elements of the space. Gray cabinets are in trend right now and for good reason. The cabinetry was custom crafted in Charlotte and is all beaded inset.
Cabinet Hardware: Schaub and Company Menlo Park in Satin Brass Pulls & Knobs. Cup Pulls are Nostalgic Warehouse Farmhouse Cup Pulls in Satin Brass.
Dining Room
Painted in Benjamin Moore Dove Wing, this dining room also features wainscoting and X-beam ceiling with V-groove inlay.
Beautiful Dining Tables: here, here, here, here, here, here & here.
Dining Chairs: here, here & here (similar styles) – Other Chairs on Sale: here, here, here, here, here, here, here, here & here.
Affordable Neutral Rugs: here (Best seller!), here, here, here, here, here, here & here.
Chandelier
Chandelier is Hudson Valley Lighting Mason in Aged Brass.
Scullery
This pantry is adjacent to the kitchen through a cased opening, and functions as a perfect spot for additional storage, wine storage, a coffee station, and much more. The builder added a large wall of open bookcase style shelving to cover one wall and it can be used to store fine china, bar ware, cookbooks, etc. Cabinet color is Benjamin Moore Soot.
Wine Fridge: Thermador Freedom.
Hardware: Pulls, Knobs & Farmhouse Cup Pulls.
Bar
The wine rack is custom made out of White Oak by the cabinet maker who constructed all the cabinetry, and boasts an enamel center with LED backlighting. With the flip of a switch, the wine rack comes to life.
Beautiful Wine Racks: here, here, here & here.
Faucet: Delta Trinsic Pull Out Spray in Matte Black (Often recommended by builders and designers).
Living Room
The afternoon sunshine pours into this living room and creates the perfect spot to sit and relax. The fireplace was kept simple and clean with a cast stone mantle and black granite hearth. The tray ceiling adds the perfect level of volume to the space, and flush mounted cedar beams add warmth and texture.
Lighting: Hudson Valley Lighting Durham in Aged Brass – Large.
Floor Lamp: here.
Mirror: here.
Windows & Floors
Windows and natural light abound. The 4 panel French door set leads outside to a screened terrace.
Hardwood Flooring: The same flooring you see here spans throughout most of the home. It is 4 1/4″ White Oak finished off in an Eco-Friendly product called Rubio Monocoat. It is a finish that is eco-friendly and durable. The best part about it is that if any spot is damaged or needs to be touched up, you only need to touch the one spot, and don’t have to refinish all the floors on that level as with traditional poly stain. This finish is their Oyster color.
Similar Hardwood Flooring: here & here.
Sofa: Gabby.
Inspired by this Look:
(Scroll to see more)
Powder Room
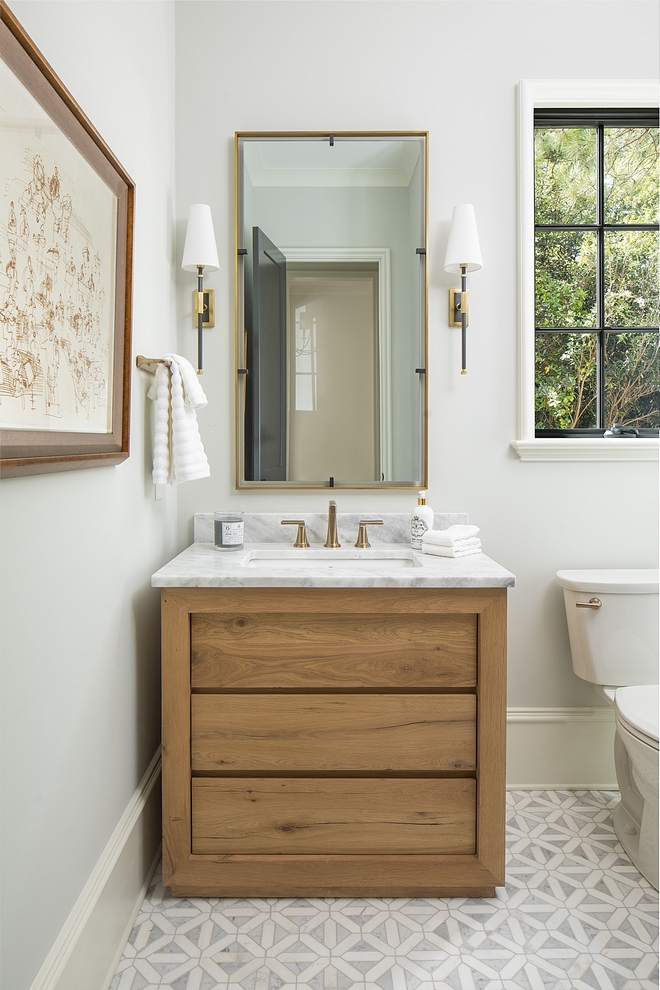
This vanity is great because it looks sleek and clean as a vanity in a guest bath should, but also offers 2 drawers of storage space. The builder maintained the brass and black color scheme found throughout many spaces of the home. Wall color is Benjamin Moore Moonshine.
Vanity: Restoration Hardware Reclaimed Russian Oak Vanity in Reclaimed Natural Oak – similar here.
Mirror: Restoration Hardware Niccolò Floating in Lacquered Burnished Brass – Similar here – Others: here, here & here.
Sconces: Hudson Valley Lighting Bowery in Modern Aged Old Bronze.
Faucet: Brizo Levoir in Brillance Luxe Gold.
Floor Tile: Soho Studio MJ Nibiru – Others: here, here, here & here.
Staircase
The design of this U-shaped staircase with the unique staggered windows allows so much natural light to flow into the home and creates visual interest without the need to add trim detailing. It’s sleek and clean, like the whole home. Metal railings were used to further the modern, sleek vibes.
Bench: Gabby Gayle Bench.
Grand Staircase
The upstairs hallway wraps around the open staircase, making the whole house open and well connected. The metal staircase railing is custom.
Windows & Chandelier
We painted all interior window trim in Sherwin Williams Iron Ore to make them pop, and that is also the same color as all interior doors.
Chandelier: Visual Comfort Choros Two-Tier.
Kids’ Homework Nook
Set aside off the upstairs hallway and with an interior window that actually overlooks the stairway, is a built-in desk space designed to be a kids homework nook. The countertop is a simple engineered quartz. Cabinet paint color is Benjamin Moore Van Deusen Blue HC-156.
Home Office
Here is the inside of the curved window set we saw out front. This is an inspiring home office space meant to help the homeowner be as productive as possible.
Pendant: Arteriors Swami.
Master Bedroom
In the master bedroom, the vaulted ceiling provides airiness, but due to it’s relatively low slope, it maintains warmth to the space. V-groove painted in Benjamin Moore White Dove covers the ceiling and blends almost seamlessly with the walls. The large wagon wheel style chandelier keeps with the scale of the space, and adds a touch of elegance. Paint color is Benjamin Moore Halo”.
Chandelier: Hudson Valley Chambers in Aged Old Bronze.
Bed: Noir – Other Beautiful Beds: here, here, here, here & here.
Rug: here, here, here, here & here – similar.
Master Bathroom
High windows let in natural light and let you observe the sky and trees with you wash away your worries. This shower is actually controlled by a Steammist touch screen panel and temperature can be adjusted to the exact degree.
Tub- Mirabelle Hibiscus 66″.
Chandelier: Hudson Valley Lighting Bethesda.
Shower Wall Tile: Jeffrey Court Wall Street White 3×9 – similar here.
Shower Floor Tile: MSI Telaio.
Floor Tile: Soho Studio Epoch Asian Statuary Hexagonal – similar here.
Vanity
It’s always a nice touch to accent a vanity wall with either trim detail, tile, or wallpaper. Spa vibes are created from the hexagonal marble tile floors and up. This is one of two identical vanities in the Master Bath. Wall paint color is Benjamin Moore Halo and shiplap is Benjamin Moore White Dove.
Vanity- Restoration Hardware Maison Single Extra-Wide – Other Beautiful Bathroom Vanities: here, here, here, here, here, here, here, here, here & here.
Mirror: Restoration Hardware Industrial Rivet in Lacquered Burnished Brass – Others: here, here, here & here.
Sconces: Hudson Valley Lighting Cortland in Aged Brass.
Faucet: Brizo Faucet Levoir Widespread.
Guest Bathroom
The builder chose a floor tile that would stand out from the neutral white/cream tones of this bathroom, and give it a bit of a coastal vibe.
Vanity- Allen and Roth Presnell 49 inch – Other Vanities: here, here & here.
Mirror: White Beveled Wall Mirror.
Faucet: Delta Ashlyn 8″.
Light- Kichler Braelyn.
Floor Tile: Jeffrey Court Hexagon Mosaic – similar here.
Guest Bathroom
Clean and simple guest bathroom space. Can’t go wrong with that! Paint color is Benjamin Moore Moonshine.
Mirror: White Beveled Wall Mirror.
Faucet: Delta Ashlyn 8″.
Vanity- Allen and Roth Presnell 37 inch in White – Others: here, here, here.
Floor Tile- Jeffrey Court 1″ Hexagon Ivory – similar here.
Faucet- Delta Dryden Widespread in Chrome.
Guest Bathroom
The builder had some some fun with floor tile in this bathroom, making it perfect for a kids bath.
Vanity- Allen and Roth Presnell 37 inch.
Mirror: White Beveled Wall Mirror.
Faucet: Delta Ashlyn 8″.
Mudroom
This drop zone space is accessible from the attached 2 car garage and from this glass paneled door leading from the motor court, making it centrally located and highly functional. Cabinet paint color is Benjamin Moore Sea Haze.
Floor Tile: Jeffrey Court Union Mosaic Grey – similar here & here.
Best Friend
A built-in dog feeding station with pot filler for easy water refilling. This above drawer and shelving also functions as great pet storage, so you can keep all your dogs stuff in one easy to access and remember spot. This cabinetry was custom made and a granite slab was used for the top.
Pot Filler: Danze Opulence.
Screened Terrace
Outdoor living is made easy no matter the season with this spacious screened in porch. Designed to have two separate areas, you can dine and lounge outside in style. When the weather is cool, the gas fireplace is there to add the perfect level of warmth. The same bluestone and V-groove ceiling from the front porch are replicated out back on this screened living space.
Fan: Fanimation Spitfire.
Architecture
“As a luxury spec home builder, each year Pike Properties builds a home that tests their limits and pushes their budget to the max. It’s their opportunity to show what they are capable of, learn how to execute more challenging building elements, and build up their portfolio. For 2019, this was that home.”
Many thanks to the builder for sharing all of the details above!
Builder: Pike Properties (Instagram)
Architecture: Frusterio Design, Inc.
Photography: Joe Purvis.
Best Sales of the Month:
(Scroll to see more)
Thank you for shopping through Home Bunch. For your shopping convenience, this post may contain affiliate links to retailers where you can purchase the products (or similar) featured. I make a small commission if you use these links to make your purchase, at no extra cost to you, so thank you for your support. I would be happy to assist you if you have any questions or are looking for something in particular. Feel free to contact me and always make sure to check dimensions before ordering. Happy shopping!
Wayfair: Up to 75% OFF on Furniture and Decor!!!
Serena & Lily: Enjoy 20% OFF Everything with Code: GUESTPREP
Joss & Main: Up to 75% off Sale!
Pottery Barn: Fall Mega Sale Up to 70% Off.
One Kings Lane: Buy More Save More Sale.
West Elm: 20% Off your entire purchase + free shipping. Use code: FRIENDS
Anthropologie: 20% off on Everything + Free Shipping!
Nordstrom: Sale – Incredible Prices!!!
Posts of the Week:
Builder’s Home.
Beautiful Homes of Instagram: Interior Design.
2020 Kitchen Design Ideas.
French Country Style Home Design.
New California Mid-century Modern.
California Modern Farmhouse for Sale.
New-Construction Interior Design Ideas.
Coastal California-inspired Interior Design.
California Home Design Ideas.
 Beautiful Homes of Instagram: Modern Farmhouse.
Beautiful Homes of Instagram: Modern Farmhouse.
 Black & White Modern Farmhouse.
Black & White Modern Farmhouse.
 2019 New Year Home Tour.
2019 New Year Home Tour.
 Neutral Home.
Neutral Home.
Southern-inspired Modern Farmhouse.
 Coastal Farmhouse Home Decor.
Coastal Farmhouse Home Decor.
 Beautiful Homes of Instagram: Charlotte, NC.
Beautiful Homes of Instagram: Charlotte, NC.
New-Construction Home Ideas.
Small Lot Modern Farmhouse.
 Florida Beach Cottage.
Florida Beach Cottage.
 Dark Cedar Shaker Exterior.
Dark Cedar Shaker Exterior.
Beautiful Homes of Instagram: Coastal Farmhouse Design.
 Grey Kitchen Paint Colors.
Grey Kitchen Paint Colors.
Follow me on Instagram: @HomeBunch
You can follow my pins here: Pinterest/HomeBunch
See more Inspiring Interior Design Ideas in my Archives.
“Dear God,
If I am wrong, right me. If I am lost, guide me. If I start to give-up, keep me going.
Lead me in Light and Love”.
Have a wonderful day, my friends and we’ll talk again tomorrow.”
with Love,
Luciane from HomeBunch.com
Via Home http://www.rssmix.com/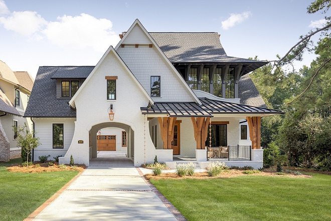
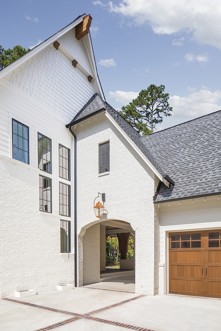
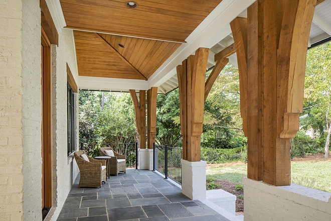
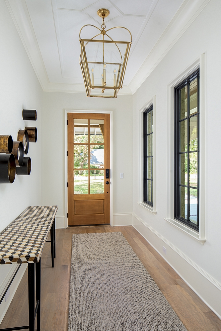
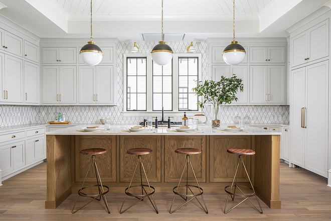
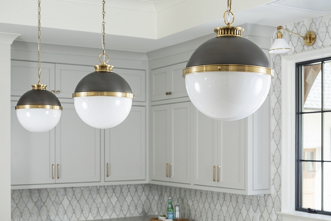
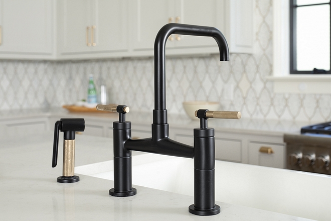
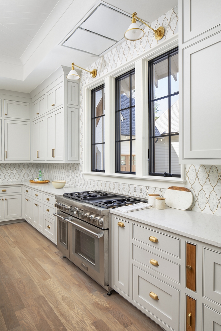
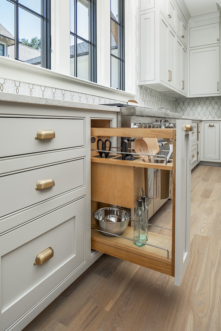
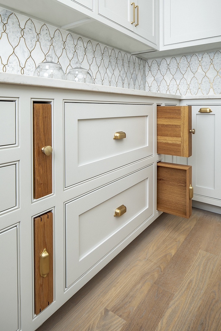
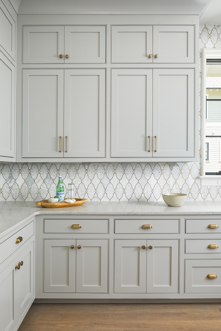
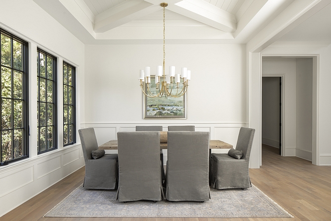
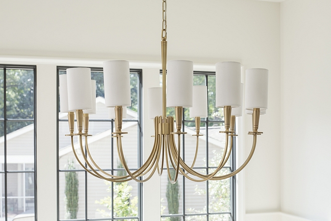
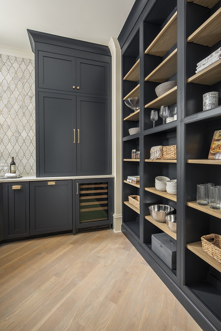
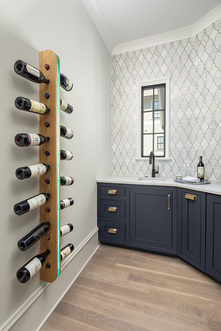
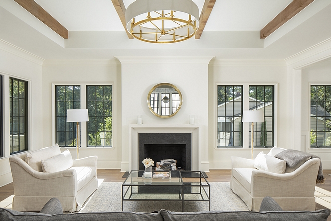
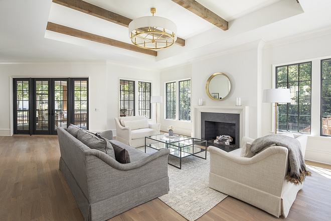

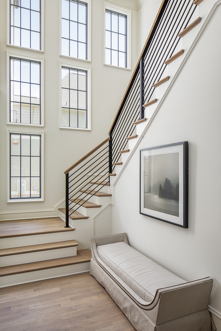
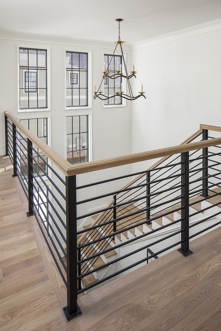
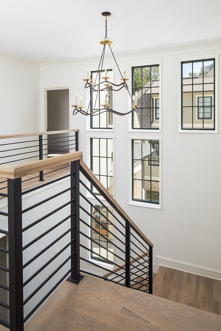
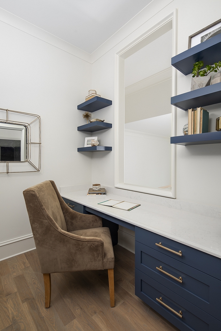
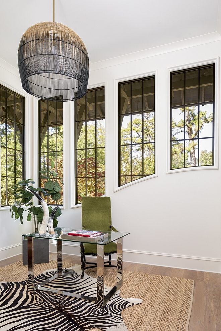
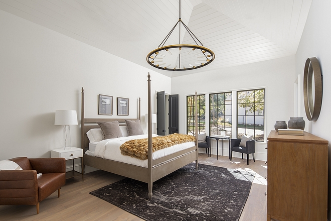
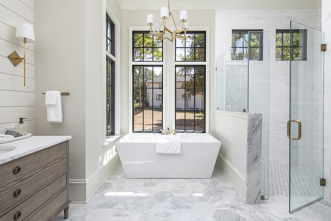
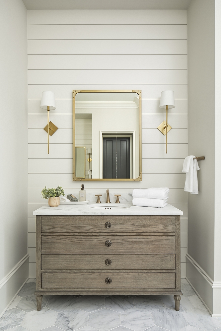
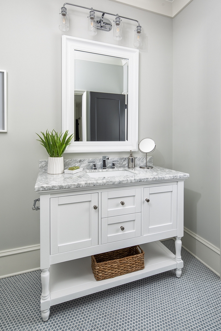
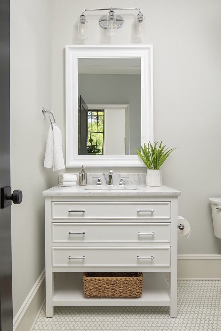
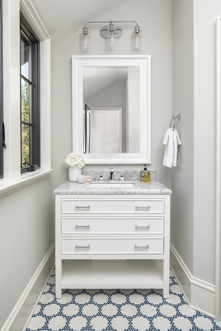
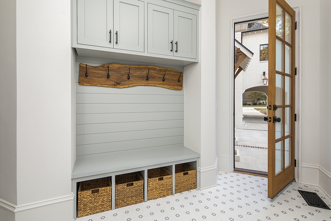
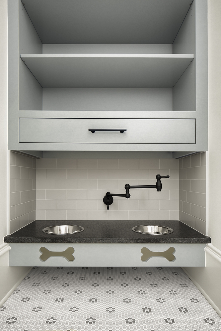
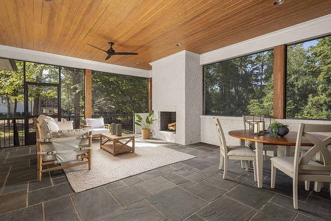
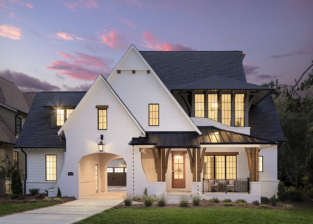

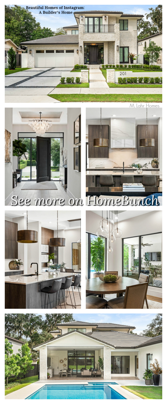
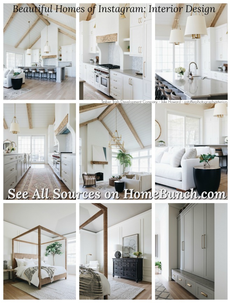
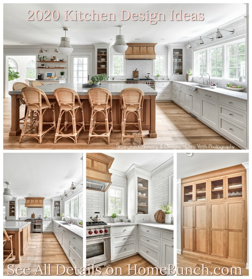
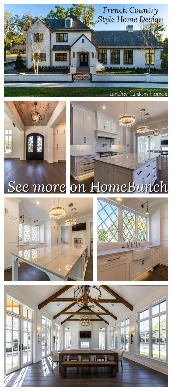
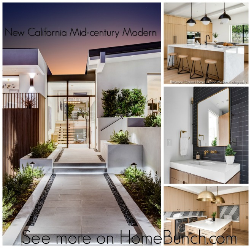
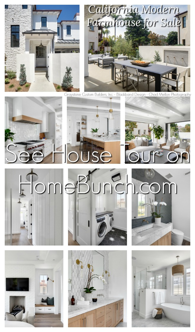
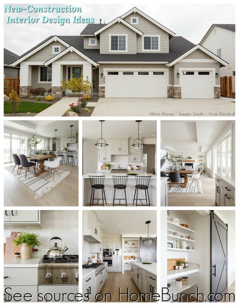
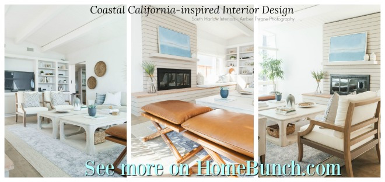
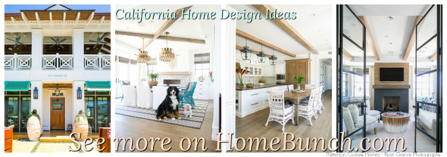

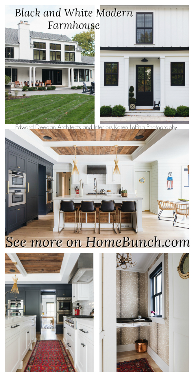

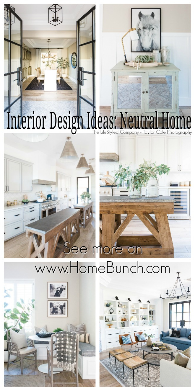
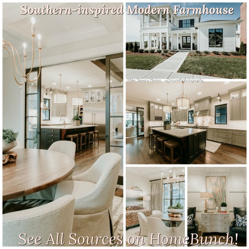
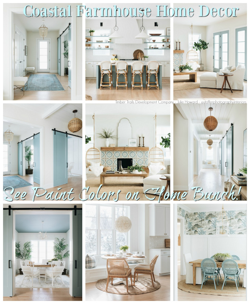
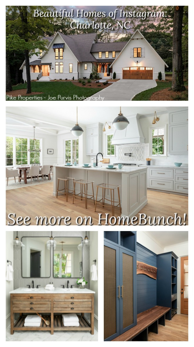
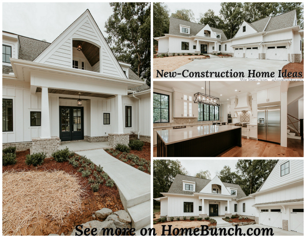
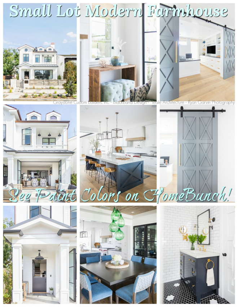
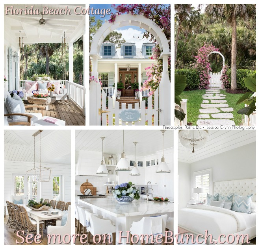



No comments:
Post a Comment