Hello, my wonderful friends! How are you today? I am truly happy to start slowing down this week and start my kids’ back-to-school shopping. Doing it for three kids isn’t an easy task, but I will try to have some fun. Now, let’s focus on this new “Interior Design Ideas”. 
Built by Timber Trails Development Company and with interiors by the talented Julie Howard (previously featured here – a must-see post!), here, here, here, here, here & here), this beautiful home is an east coast inspired home located in Western Springs, a suburb about 20 miles outside of Chicago. The home’s exterior commands attention with it’s stately tower topped with X details on the windows. Inside the tower is a three story floating staircase that has a marvelous view of the chandelier above. When you enter the front door, a long hallway lined with mercury glass lanterns leads you to the open concept kitchen and family room where a built-in banquette steals the show because of its leaded glass windows.
I hope you enjoy this tour and make sure to pin your favorite interior design pictures!
Interior Design Ideas: New Home Inspiration
Exterior finishes: Hardie siding and board and batten in Pearl Gray.
Exterior Trim: Hardie Trim in Arctic White.
Windows: Marvin Integrity windows with SDL including leaded glass windows.
Roof: Dimensional shingle asphalt roof with metal roof details in Pewter Gray.
Front Door: Solid wood front and side door with glass
Garage: Oversized carriage style garage door
Porch Flooring:: Bluestone front porch
Exterior Stone: Rustic Blue Machine Cut
Foyer
This home comes to show that dark hardwood floors with white wall paneling is a classic choice that will always stand the test of time.
Ceiling Lighting: Visual Comfort.
Sconces on either side of door: Visual Comfort.
Built-in Buffet Cabinet
Located just across from the dining room, this buffet features inset custom-designed cabinetry painted in Benjamin Moore’s Iron Mountain. Buffet is crafted by Palos Fine Carpentry. Paint color is Benjamin Moore Iron Mountain. Countertop is Caesarstone Calcutta countertop with custom designed backsplash.
Sconces: Visual Comfort.
Mirror – Homegoods – similar here.
Beautiful Buffets: here, here, here, here, here & here.
Hardwood Flooring
Herringbone hardwood floor uses Red Oak stained 50/50 Ebony and Espresso.
Dining Room
The dining room features coffered ceiling, custom wainscoting and leaded glass windows.
Dining Table: RH Discontinued – similar here, here, here, here, here (light wood), here & here (smaller).
Sofa and Chairs – Ikea – similar here.
Wallpaper: Thibaut grasscloth Wallpaper – similar here.
Chandelier: Visual Comfort.
Open Layout
The kitchen, breakfast room and family room feels connected and open to each other.
Kitchen
Kitchen is almost 20’ long and the custom cabinets are by Palos Fine Carpentry.
Island Paint Color
The dark grey island is painted Benjamin Moore’s Iron Mountain.
Island Dimensions: 12’x4’
Kitchen Hood
Hood is by Modern Aire – similar here.
Cabinet Paint Color
Cabinetry: White inset custom designed and crafted cabinetry painted in Simple White by Benjamin Moore.
Counterstools
Barstools: Target – Other Beautiful Counterstools – many styles: here, here, here, here, here, here, here, here, here & here.
Refrigerator: 32” Electrolux Ref. and 32” Electrolux Freezer (stainless steel) – Trim Kit: here.
Countertop & Lighting
Countertop is Caesarstone Calcutta.
Kitchen Pendants: Visual Comfort.
Kitchen Faucet
Kitchen Faucet: Kohler faucet – Parq in Polished Nickel.
Apron Sink: Kohler Apron Sink.
Cute Indoor Planters: here, here, here, here & here.
Backsplash
Backsplash is Carrara marble tiled backsplash to ceiling in Chevron Pattern – similar here.
Sconces & Hardware
Kitchen Hardware – Top Knobs – Pulls, Knobs, Cabinet Latch, Appliance Pulls.
Sconces over windows by RH – similar here & here.
Similar Countertop Decor: Clear Glass Vase, Faux Floral, White Jars (vases).
Range
Range is a 48” Thermador professional range – similar here.
Other Appliances: Thrermador stainless steel dishwasher and Thermador Microwave drawer in island.
Breakfast Room
Breakfast nook features built-in banquette with millwork detail and leaded glass windows by Searls Windows for Marvin.
Dining Table: RH Discontinued – similar here.
Dining Chairs with Gold Ring on the back – Home Goods – similar here & here (without ring).
Similar Candle Holder: here & here.
Lighting: Visual Comfort (Medium).
Family Room
The family room features a white and grey color scheme. All mirrors, art, pillows, and accessories are from Home Goods.
Inspired by this Look:
(Always check dimensions before ordering  )
)
Paint Color
The family room is painted Classic Gray by Benjamin Moore.
Coffee Table – RH
Fireplace
Wood burning fireplace using trim to create window seats on either side and a really fun tile around the surround.
Similar Fireplace Tile: Here.
Sconces over Fireplace: Visual Comfort.
Chandelier
Chandelier is from Pottery Barn.
Home Office
The home office features a built-in banquette flanked by bookcases with cabinet lighting. Gorgeous, right?!
Table RH Discontinued – – similar Pier 1.
Ceiling light fixture by Visual Comfort.
Cabinet Lighting: Visual Comfort.
Beautiful Grey & White Rugs: here, here, here, here, here, here & here.
Paint Color
The whole room is painted in Benjamin Moore Iron Mountain – semi gloss.
Storage
A walk-in closet (not showing) is ideal for hiding printers and file cabinets, so the shelves can display only the beautiful stuff. 
Library Cabinet
The second floor features a 14’ built-in cabinetry and bookcase with library lighting. Color is Benjamin Moore Iron Mountain.
Hardware – Rejuvenation Tolson in Aged Brass
Lights – RH – similar here & here.
Staircase Chandelier
Chandelier: 48” Moravian Star Chandelier.
Second Floor Laundry Room
The second floor laundry room features marble backsplash to ceiling (similar here) and Caesarstone countertops in Fresh Concrete.
Cabinetry: Aristorkraft cabinets.
Hardware: Schaub and Company.
Lighting: Visual Comfort.
Powder Room
Powder room features a pedestal sink; Memoirs Stately by Kohler with Artifacts Faucet also by Kohler in Polished Nickel. Paint color is Classic Grey by Benjamin Moore.
Accent Wall: Marble mosaic wall.
Sconces: Visual Comfort.
Navy Bathroom Barn Door
Barn door is painted in Newburyport Blue by Benjamin Moore.
Cabinet
Cabinetry: Navy blue inset custom-designed and crafted. Cabinet painted Newburyport Blue by Benjamin Moore.
Countertop: Caesarstone countertops in Misty Carrara.
Marble floor tile is from Floor and Decor. Other beautiful mosaic tiles: here, here, here & here.
Hardware (Polished Nickel): Pulls, Cabinet Latch.
Tub Tile: Beveled subway tile bathtub.
Master Bedroom
Paint Color: Boothbay Gray by Benjamin Moore.
Ceiling
Ceiling is vaulted with beams. Chandelier is by Visual Comfort.
Pillows were from Joss & Main – similar here, here, here & here.
Master Bathroom Paint Color
Paint Color – Walls are Classic Gray by Benjamin Moore and cabinet is Benjamin Moore Simply White.
Chandelier: Visual Comfort.
Knobs: Schaub and Company – one of my favorite knobs!
Faucets: Kohler.
Countertop & Sconces
Caesarstone Countertops in London Grey.
Sconces over Vanity in Polished Nickel: Visual Comfort.
Floor Tile
The bathroom also features a separate tub area with Carrara Wainscoting and Freestanding Soaker Tub.
Carrara Herringbone floor is Royal Satin Carrara.
Tub Filler
Similar Telephone Tub Filler: here.
Shower
Shower combines large Carrara subway tile with hex honed Carrara floor tile.
Shower System: Kohler.
Jack & Jill Barn Door Paint Color
Barn door is painted Benjamin Moore 1606 Cobblestone Path.
Cabinet: Grey inset custom-designed and crafted cabinetry including shelving tower by Palos Fine Carpentry.
Hardware from Rejuvenation.
Caesarstone countertops in Misty Carrara.
Floor tile is Marble floor and shower in Hampton Carrara by the Tile Shop – Other beautiful tiles: here, here, here & here.
Sconces: Visual Comfort.
Basement Hall
The basement features shiplap walls, painted in Benjamin Moore Simply White and rustic ceiling beams. The exposed beams are actually barn wood that the designer covered duct work to disguise it. They had the barn wood corbels made at All American Reclaim where they take apart barns and are craftsman with old wood.
Barn Door: Home Depot.
Similar Lighting: Pottery Barn.
Mudroom Paint Color
Room is painted in Classic Gray by Benjamin Moore.
Light fixture – Visual Comfort.
Staircase Nook
“Hang-out Nook” under second staircase. Isn’t this a brilliant idea?! Wainscoting and trim are painted in Simply White by Benjamin Moore.
Mudroom Cabinet
Mudroom cabinet is custom-designed and crafted and it features cabinetry with X detail. Cabinet paint color is Benjamin Moore Graystone with Caesarstone ledge in Sleek Concrete. The room also features beadboard walls and brick herringbone flooring in Porcelain Tile.
Similar Brick Porcelain Tile: here, here, here & here.
Hardware: Rejuvenation.
Many thanks to the designer, Julie Howard, for sharing all of the details above!
Builder: Timber Trails Development Company (Instagram).
Interior Designer: Julie Howard.
Project Manager: John Anderson.
Photography: @stofferphotographyinteriors.
New Fall-Inspired Rugs & Pillows
Best Sales of the Month:
Thank you for shopping through Home Bunch. I would be happy to assist you if you have any questions or are looking for something in particular. Feel free to contact me and always make sure to check dimensions before ordering. Happy shopping!
Scroll to see more:
Serena & Lily: Amazing Rug Sale!
Wayfair: Up to 70% OFF on Furniture and Decor!!!
Joss & Main: Up to 70% off “Don’t Think Twice Sale”!
Pottery Barn: 40% OFF plus free shipping. Use code: FREESHIP.
One Kings Lane: Outdoor Sale Up to 60% Off.
West Elm: Up to 40% Off on Sofas, Sectionals & Chairs!
Anthropologie: New Fall Arrivals!
Nordstrom: Sale – Incredible Prices!!!
Posts of the Week:
 Beautiful Homes of Instagram: Modern Farmhouse.
Beautiful Homes of Instagram: Modern Farmhouse.
 2019 New Year Home Tour.
2019 New Year Home Tour.
New-Construction Home Ideas.
 Tom Brady and Gisele Bundchen’s Home – Full House Tour.
Tom Brady and Gisele Bundchen’s Home – Full House Tour.
 Dark Cedar Shaker Exterior.
Dark Cedar Shaker Exterior.
Florida Beach Cottage.
Craftsman Beach House.
 Lake House Interior Design Ideas.
Lake House Interior Design Ideas.
 Neutral Home.
Neutral Home.
Beautiful Homes of Instagram: Coastal Farmhouse Design.
Before and After Bathroom Renovation.
 White Kitchen Renovation.
White Kitchen Renovation.
Kitchen with Blue Island.
Coastal Shingle Home.
Coastal-inspired Home Renovation.
Southern-inspired Modern Farmhouse.
 Coastal Farmhouse Home Decor.
Coastal Farmhouse Home Decor.
Small Lot Modern Farmhouse.
Beautiful Homes of Instagram: British Columbia.
Reinvented Classic Kitchen Design.
 Florida Beach House Interior Design.
Florida Beach House Interior Design.
 New England Home.
New England Home.
Beautiful Homes of Instagram: Urban Farmhouse.
Beautiful Homes of Instagram: Fixer Upper. Beach House Interior Design Ideas.
Beach House Interior Design Ideas.
Tailored Interiors.
Modern Farmhouse with Front Porch.
 Classic Colonial Home Design.
Classic Colonial Home Design. Grey Kitchen Paint Colors.
Grey Kitchen Paint Colors.
Follow me on Instagram: @HomeBunch
You can follow my pins here: Pinterest/HomeBunch
See more Inspiring Interior Design Ideas in my Archives.
“Dear God,
If I am wrong, right me. If I am lost, guide me. If I start to give-up, keep me going.
Lead me in Light and Love”.
Have a wonderful day, my friends and we’ll talk again tomorrow.”
with Love,
Luciane from HomeBunch.com
Get Home Bunch Posts Via Email
“For your shopping convenience, this post might contain links to retailers where you can purchase the products (or similar) featured. I make a small commission if you use these links to make your purchase so thank you for your support!”
Via Home http://www.rssmix.com/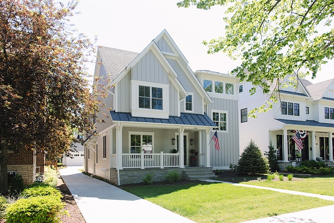
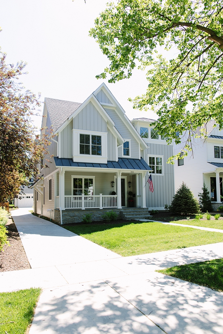
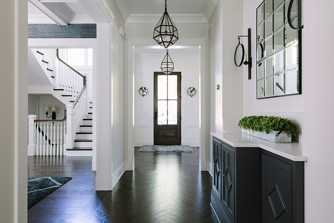
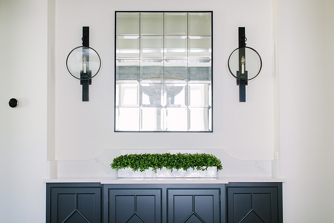
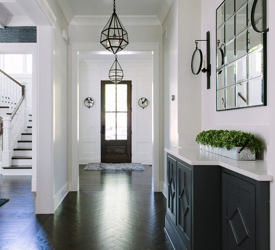
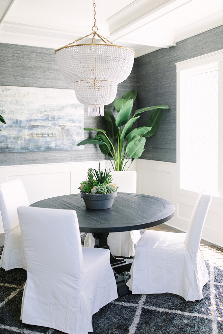
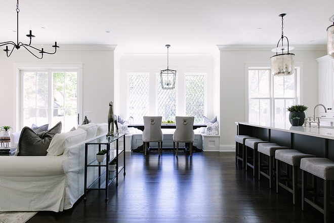
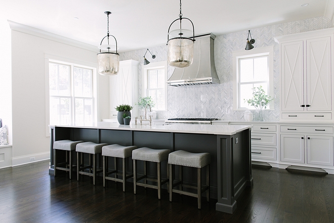
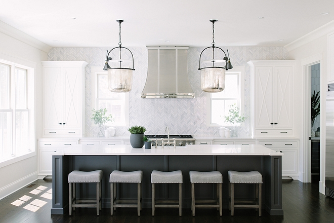
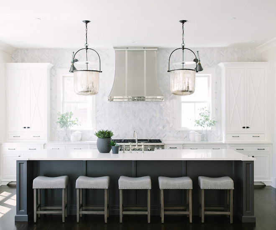
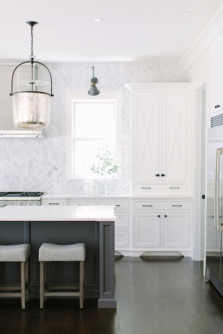
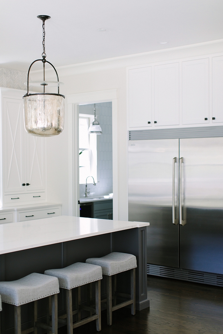
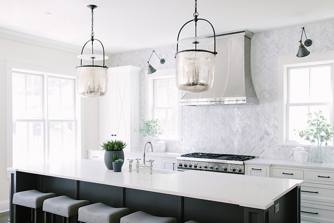
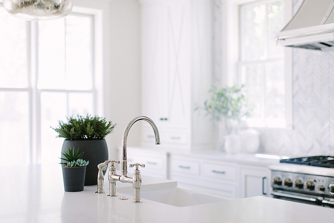
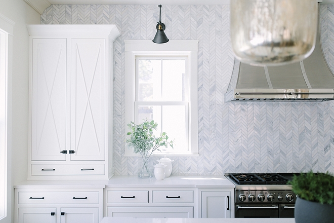
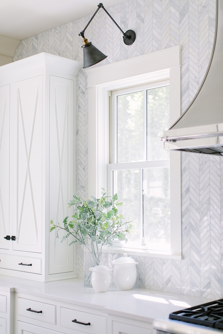
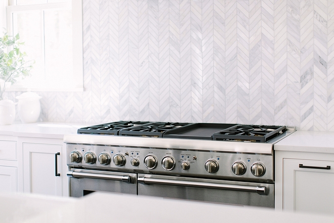
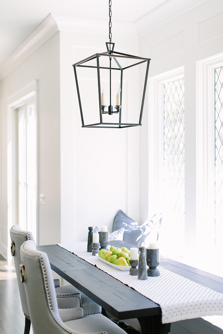
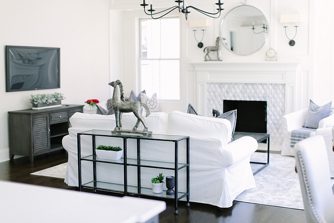

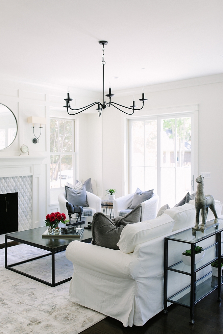
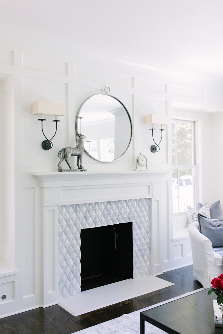
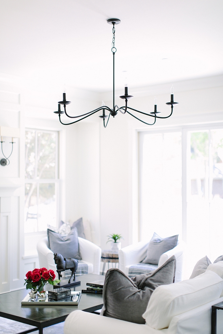
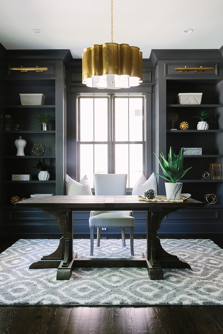
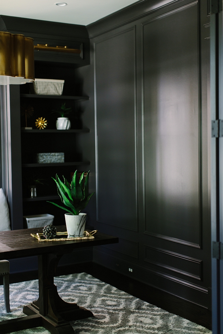
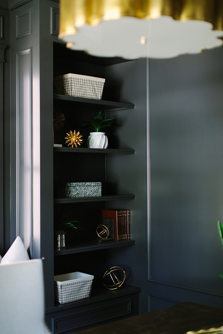
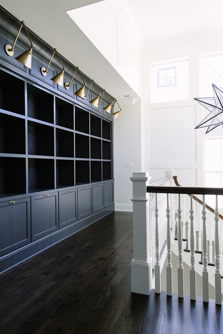
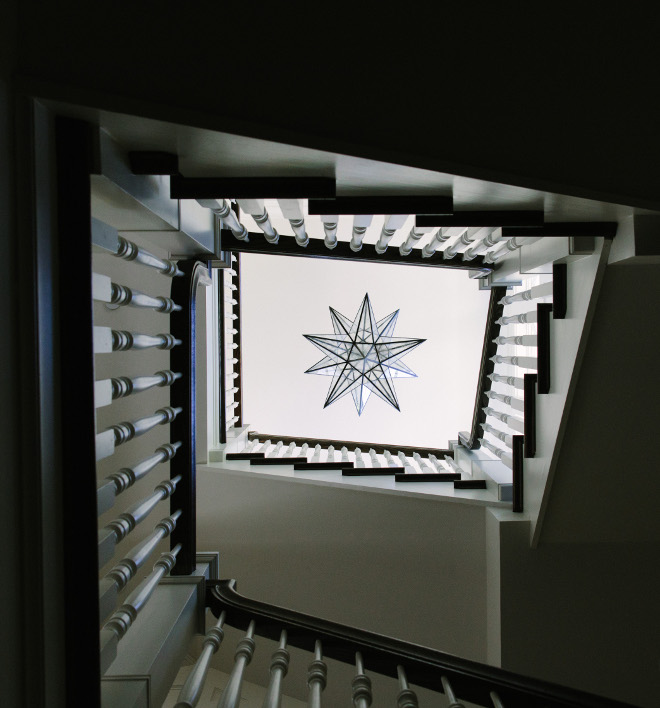
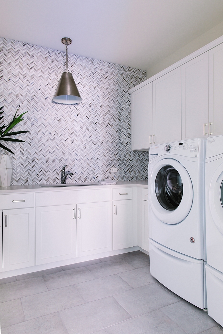
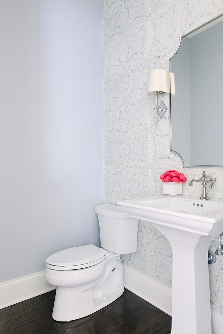
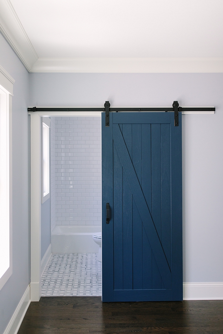
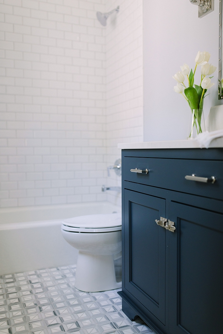
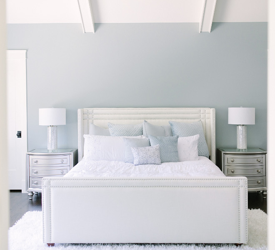
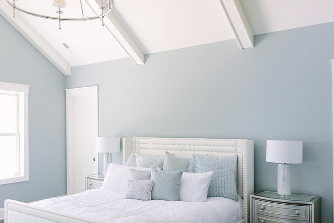
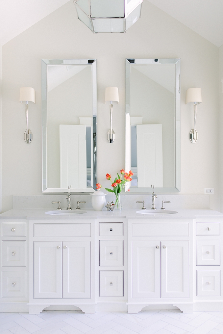
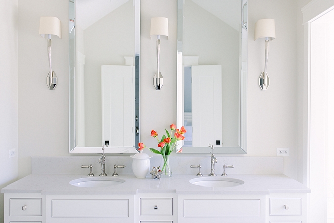
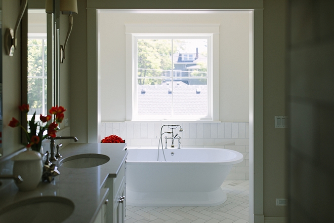
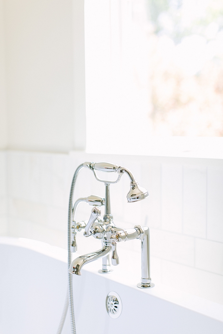
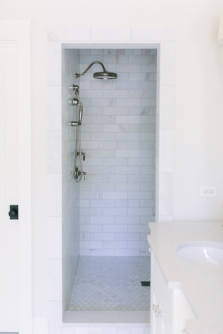
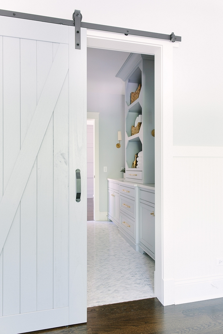
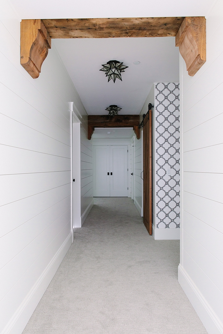
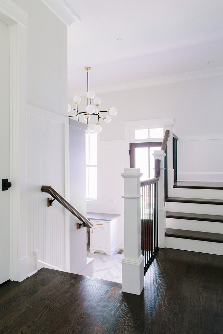
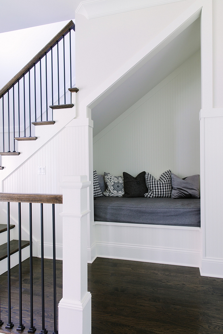
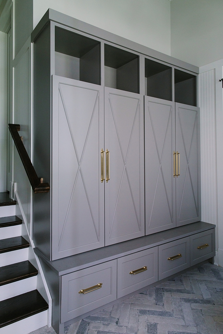
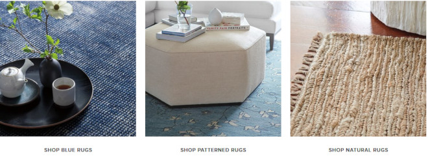



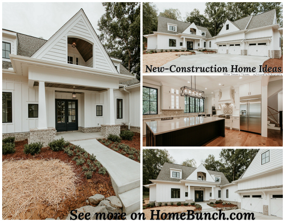
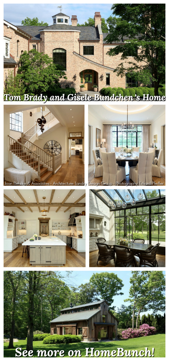

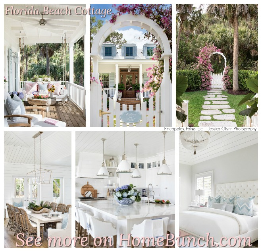
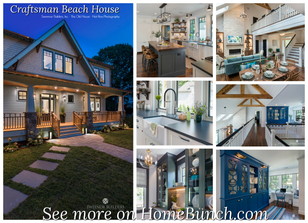

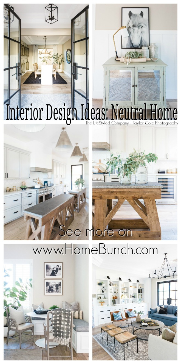

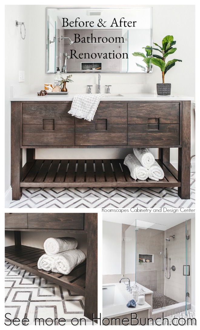
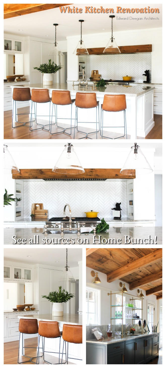
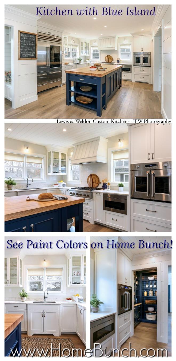

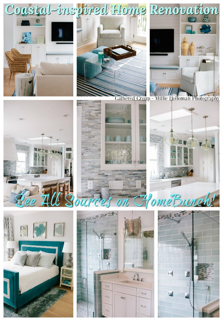
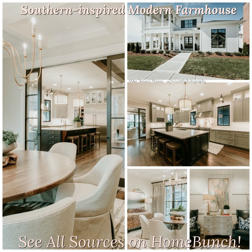
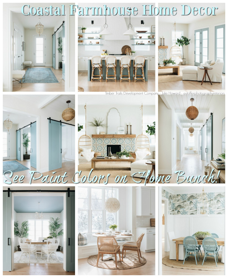
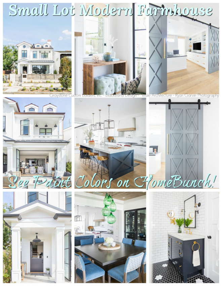
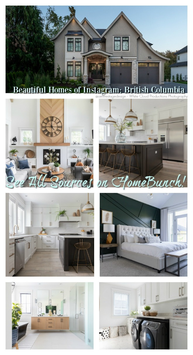
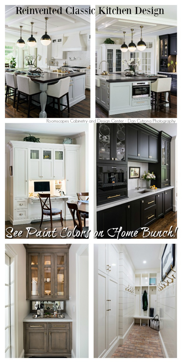
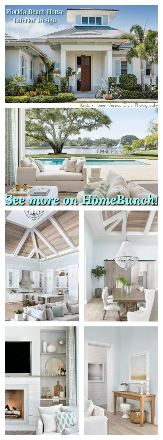
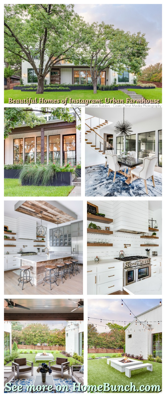
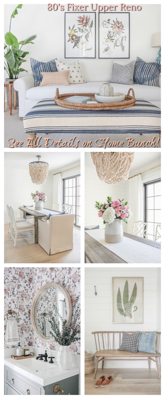

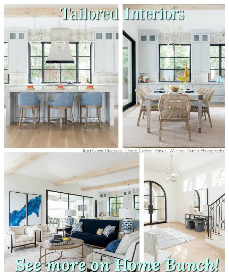

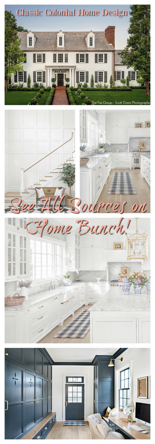

No comments:
Post a Comment