Hello, my wonderful friends! I hope you had a great weekend and are excited to see a new “Beautiful Homes of Instagram” on the blog. I have been talking to Teddi about her feature for quite some time now and seeing this happening is just great! She got the entire house ready and professionally photographed just for you guys. Isn’t she nice? Please, enjoy her house tour and make sure to follow her on Instagram for more details and interior design requirements.
“Hello Home Bunch readers! My name is Teddi Smith of @thesmithaven. I am truly honored and grateful to have the opportunity to contribute to the Beautiful Homes of Instagram series. I am consistently inspired by HomeBunch and the beautiful content that Luciane shares each day.
Much of my style can be attributed to growing up at the beach and the love of a light and bright coastal feel. I also love a good open floorplan. My father is an architect and I grew up in a modern home he designed where walls were limited and open space was prevalent.
Over the last two years, my husband, Russ, and I got married, bought a house, completely renovated it, had a baby, sold the house and bought another one. We may be a bit crazy, but to say that I have been bitten by the house renovation bug would be an understatement. It all started with our very first home as husband and wife, featured in this blog, 15 Haggers Lane.
Rewind to the month before we were married; August 2017. Russ and I had been living in Asbury Park, NJ (where we had met) for a few years, but had our eyes on the market in a suburban area where we both had grown up. Oddly enough, he and I had grown up in towns right near each other, went to different schools in the same town but never met until after college.
We both had our sights set on a quaint historic neighborhood in a specific town and said that we would jump on any house that popped up in our price range. That August day, I checked Zillow and a house had just been listed in that neighborhood within the hour. I knew it was perfect. I could tell from the photos that the house needed some TLC, but it was nestled at the end of a private lane in the heart of the historic district – walkable to the downtown, little shops and the riverfront – it couldn’t have been more perfect.
That afternoon we both left work early and rushed over to the home to check it out. The home was everything we had envisioned and was within our budget with room to do renovations. Fast forward two days later, and we were under contract!
Thank you to our talented photographer, Nettie Einhorn, Architectural Media Services, LLC.”
Beautiful Homes of Instagram: New Jersey
The house was originally a deep blue with white trim; while I liked the color combination, I had envisioned the house painted in a clean, white-grey (a color I mixed at the local hardware store) with black gutters, shutters and doors to update the exterior a bit. The house didn’t have shutters to begin with so we added them to give the front a softer feel.
The original front porch had ornate Victorian-era wooden spindles and railings; while they were beautiful, as we were renovating the front porch, we realized that the decking and railings were entirely rotted. We took the opportunity to modernize the front of the home, squaring-off the columns and replacing the original mahogany planks. The front door, however, we saved her and she’s a beauty. More on that to come.
Mudroom/Laundry Room, Exterior Renovations: Prestige Builders.
Curb Appeal
Lastly, the exterior of this home had a greenhouse with a hot tub in it – on the FRONT of the house – definitely a 1970’s addition! This greenhouse was located where the structure with the cupola now exists, to the right of the front porch. This space now is a separate entrance to the house with a mudroom / laundry room which will be described in a bit.
Paint Color: Benjamin Moore mixture
Front Porch Mahogany Planks and Materials: Builders’ General TimberTech Azek.
Exterior Lights: Restoration Hardware Modern Filament Sconce – Affordable Outdoor Lighting: here, here, here, here, here & here.
Front door wreath: Restoration Hardware (no longer available) – Other Summery Wreathes: here, here, here, here & here.
Meet the Homeowner!
This is the beautiful Teddi Smith from @TheSmithaven and her adorable 3 month-old son, Tripp Smith, in the living room.
Faux Fiddle Leaf Potted Tree: Pottery Barn.
Foyer
This space was once a closed off entrance into the kitchen from the front door. The foyer was very shallow and felt more like a vestibule than a welcoming space. To the right, you will see a new bathroom that we added during our removal of the greenhouse on the front of the home which will be featured later. Straight ahead you’ll see a sneak peek of the kitchen as well, which will also be featured in greater detail later.
Foyer Paint Color: Benjamin Moore White Dove – the entire home is White Dove!
Mirror: Restoration Hardware Bristol Round Mirror – Other Great Mirrors: here, here, here, here, here, here, here & here.
Palm and Glass Globe: World Market Vase, Faux Monstera Leaf Steam (2x)
Console Table: Homegoods – similar here & here.
Sign: Shutters, Fair Haven, NJ (one of my favorite stores!) – similar here.
Front Door
The front door was in bad shape when we moved in. It’s original to when the structure was built in 1903. We had the door entirely refurbished and painted in a high-gloss black to match the new railing of our staircase. I wish you could see the hand-carvings in this front door, they’re beautiful up close! The stained glass is also original to the home and was preserved as well.
As with many older homes, the staircase was extremely steep and treacherous. We replaced each individual step, removed an old carpet runner, and rebuilt the stairs and railing entirely. Just like the front porch, the spindles of this staircase were ornate and a Victorian-era feel. We removed them and modernized the railings and spindles to give the stairs and front porch a cohesive style.
Family Room
This is easily my favorite room in the house. When we purchased the house, the walls of this room were a green color and popcorn/stucco material. We removed the popcorn from the walls, painted the room Benjamin Moore White Dove, added shiplap to the feature wall, completely reworked the fireplace to match the shiplap wall (the fireplace was originally was a green, solid concrete block which we had our incredible woodworker build around), and added the beautiful Restoration Hardware chandelier (my very favorite décor purchase ever!).
Rug: Rugs USA, Grey Moroccan Trellis Bosphorus Area Rug – also available here.
Faux Fur Throw: Restoration Hardware – similar here & here.
Sofas
Couches: Restoration Hardware Maxwell Upholstered Sofa – Others: here, here, here & here.
Chandelier
Light Fixture: Restoration Hardware Torche de Verre Round Chandelier 58″ – Other Large Chandelier: here, here, here, here, here, here, here & here.
Lanterns: Pottery Barn
Coffee Table
Table: Restoration Hardware Grand Framed Rectangular Coffee Table – Others: here, here, here & here.
Clock: Kirklands
Dining Room
This room was also very compartmentalized; we removed doors and decorative columns to give the rooms a more cohesive and open flow. To the right, you would see the foyer, straight ahead beyond the dining room table, you see the Family Room. When in the house, you can tell that the opening into the family room was most likely where the original 1903 structure of the home ended as there is a step down into the family room and kitchen.
Table: Restoration Hardware Antoccino Round Dining Table in Grey Oak – Other Affordable Tables: here, here, here, here & here.
Chairs: Restoration Hardware Morgan Fabric Side Chairs – similar here & here.
Chandelier: Restoration Hardware Round Linen Shade Pendant – similar here.
Mirrors: Kirklands – similar here.
Table Décor: Homegoods
Lantern: Pottery Barn
Rug: Safavieh
Kitchen
This kitchen had been redone before we purchased the home, we were lucky enough to inherit great appliances, beautiful cabinets and countertops. We replaced the light fixtures to give the kitchen a more modern feel. The walls were originally green to match the original family room color; however, in theme with my love of light and airy, we repainted the kitchen Benjamin Moore White Dove to make the room feel cleaner and more open. This is my next favorite room in the house. No matter how welcoming the family room may be, everyone loves to gather in this kitchen!
Shaker Cabinets: Kraftmaid
Island Dimensions: 9 feet long x 4 feet wide
Light Fixtures: Restoration Hardware Machinist Glass Cloche Pendants – Other Beautiful Pendants: here, here, here & here.
Island Chairs: Restoration Hardware Remy Chairs – similar here.
Countertop
Countertops: Quartz, Stone World.
Backsplash is a white subway tile.
Hardware: Pulls and Knobs – similar
Faucets: Rohl
Hardwood Flooring
We get a ton of questions about our floor stain color. It’s 50% classic grey and 50% pickled oak. In theme with the open and airy feel of the home, I knew I didn’t want dark floors, but rather, a color in the grey family.
Oven, Range and Hood: Kitchen Aid
Mudroom/Laundry Room
This is the infamous mudroom. This was phase two of our renovations after moving into this home. My husband and I made a promise to ourselves that we would remove the greenhouse as soon as we had finished gutting the inside of the house and had lived there for a little while. It was a good move, we realized we hated doing laundry in the basement and that the home really needed a secondary entrance so we wouldn’t ruin the hardwood floors at the front door.
We moved out for three months (also at the end of my pregnancy!) while this portion of the home was being renovated. My father, an architect, helped us with the design, and Prestige Builders LLC executed the renovations.
Speaking of pregnancy, before moving back in after the major renovations, we called the incredibly talented team at Third and Lenox to get our house organized and cleaned. The house was CAKED in construction dust and I was terrified to move back in until I knew the house was clean and I could breathe in the air safely at the end of my third trimester.They are miracle workers who not only made our house spotless but photo-ready!
Sink: Signature Hardware Reinhard 30” Farmhouse Single Basin Fireclay Sink
Faucet: Kraus
Floors: Herringbone from Ideal Tile & Stone – similar here & here.
Appliances: Electrolux
Door
¾ Glass Black Door: Millwork City.
Door Hardware: Schlage
Reading Room
My favorite detail about this house is that there are dueling fireplaces. This fireplace room faces the Family Room which was featured earlier. This room includes the original fireplace from 1903. The wood carvings are beautiful and I wish I knew what they meant! We refurbished this fireplace by removing added tile from the 1970’s and painting the exterior white and the interior black.
Chairs: Restoration Hardware 1950 Italian Shelter Arm Swivel Chair – Other Comfy Chairs: here, here, here & here.
Side Table: Restoration Hardware Nicholas Oak Round Side Table – similar here.
Faux cowhide rug: World Market
TV
My husband really wanted a TV in this room, but I objected since there was already a tv above the fireplace in the family room! Why would we ever need two tv’s facing each other, I thought! Much to my dismay, Russ came home with a TV but said, “Wait, you’re going to like this, it’s not just a regular tv! It’s a picture tv!” He showed me the 100’s of beautiful photographs we could choose from to put on the screen while the TV was inactive. I was sold, Russ got his second tv. 
Picture TV: Samsung The Frame Series TV
Faux Topiaries on Windowsills: Kirklands
Roman Shades: Blinds to Go – similar here.
Downstairs Bathroom
Teddi recently renovated this bathroom.
Vanity: Home Depot – Others: here, here & here.
Faucet: Nuvo Fusion Widespread Bathroom Faucet.
Sconces: Pottery Barn
Mirror: Homegoods – Others: here, here & here.
Bathroom Tiling
Tile: Ideal Tile – Similar: Flooring, Wall Tile & Shower Pan Tile – similar
Hand Shower Package: Odin Hand shower package with hose and wall supply
Rain Shower: Brizo
Nursery
We converted this second-floor guestroom into a nursery once we found out we had a little one on the way. This room was fun to design. When we purchased the house, the room was bright turquoise. I was on a hunt for neutral wall paper that would work with the roman shades and keep in theme with the rest of the house.
Rug: Magnolia Home
Crib: Pottery Barn Kids
Rocking Chair: Pottery Barn Kids
Roman Shades: Blinds to go – similar here.
Wallpaper: Schumacher 1889
Fan: Restoration Hardware Concept Flushmount Ceiling Fan – similar here.
Master Bedroom
Wall Color: Benjamin Moore White Dove OC -17
Bed: Restoration Hardware Modena Panel Nontufted Fabric Platform Bed – similar here & here.
Linen Duvet Set: Restoration Hardware – similar here.
End Tables: Ashley Furniture – Others: here, here, here & here.
Lamps: Shutters, Fair Haven, NJ
Ceiling Fan: RH – similar here.
Shag Rug: Safavieh
Guest Bedroom
Wall Color: Benjamin Moore OC-17 White Dove
Duvet Set: Nicole Miller – Other Affordable Bedding: here, here & here.
Rug: Discontinued – Others: here, here, here, here, here & here – similar
Wall Art: here – similar
Study
When we purchased the house, this room had carpet throughout. We ripped up the carpet crossing our fingers that we would find hardwoods underneath, but to our disappointment, there was not. We added in new floors to match the rest of the house and refurbished the built-ins which were a dark wood. My husband, Russ, was very happy to have a place to store all his favorite books.
Décor: World Market
Many thanks to Teddi for sharing all of the details above.
Make sure to follow her on Instagram to see more of her beautiful home!
Photography: Architectural Media Services, LLC.
Best Sales of the Month:
Thank you for shopping through Home Bunch. I would be happy to assist you if you have any questions or are looking for something in particular. Feel free to contact me and always make sure to check dimensions before ordering. Happy shopping!
Wayfair: Up to 70% OFF – Home Remodel Sale!!!
Serena & Lily: Enjoy 60% Off hundreds of sale styles!
Joss & Main: Warehouse Clearout – Up to 70% off!
Pottery Barn: 40% OFF EVERYTHING + Free Shipping – Use code: FREESHIP
One Kings Lane: High Quality Design Decor for Less.
West Elm: Best time to shop. Up to 40% off Everything!!!
Anthropologie: See the super-popular Joanna Gaines Exclusive line!
Urban Outfitters: Hip & Affordable Home Decor.
Horchow: High Quality Furniture and Decor. Up to 30% off the entire site!
Nordstrom: Up to 40% OFF. New Decor!
Posts of the Week:
 2019 New Year Home Tour.
2019 New Year Home Tour.
Fairbanks Ranch California Homes.
Transforming a House Into a Home.
Small lot Beach House.
Small Lot Modern Farmhouse.
 Coastal Farmhouse Home Decor.
Coastal Farmhouse Home Decor.
Beautiful Homes of Instagram: Fixer Upper.
 Modern Coastal Shingle Home.
Modern Coastal Shingle Home.
 Modern Farmhouse with Front Porch.
Modern Farmhouse with Front Porch.
 Full-scale Home Remodel Inspiration.
Full-scale Home Remodel Inspiration.
 Beautiful Homes of Instagram: How to Build your own Home.
Beautiful Homes of Instagram: How to Build your own Home.
 New England Home.
New England Home.
Connecticut Beach House.
New Year, New Beautiful Homes of Instagram.
 Grey Kitchen Paint Colors.
Grey Kitchen Paint Colors.
Follow me on Instagram: @HomeBunch
You can follow my pins here: Pinterest/HomeBunch
See more Inspiring Interior Design Ideas in my Archives.
“Dear God,
If I am wrong, right me. If I am lost, guide me. If I start to give-up, keep me going.
Lead me in Light and Love”.
Have a wonderful day, my friends and we’ll talk again tomorrow.”
with Love,
Luciane from HomeBunch.com
Get Home Bunch Posts Via Email
“For your shopping convenience, this post might contain links to retailers where you can purchase the products (or similar) featured. I make a small commission if you use these links to make your purchase so thank you for your support!”
Via Home http://www.rssmix.com/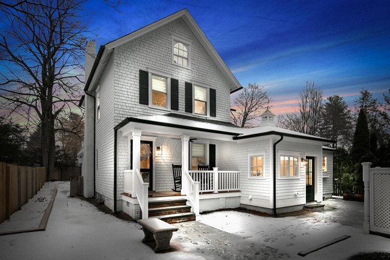
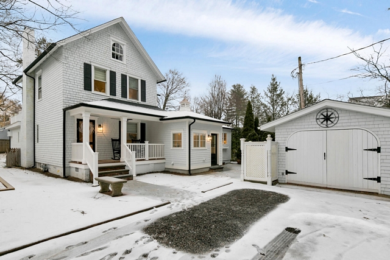
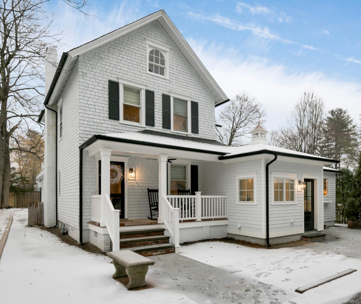
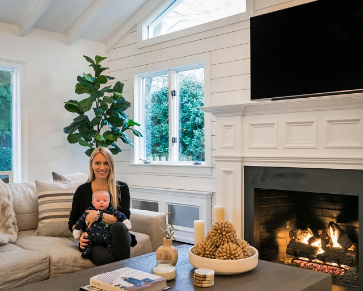
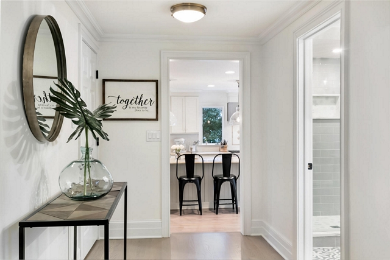
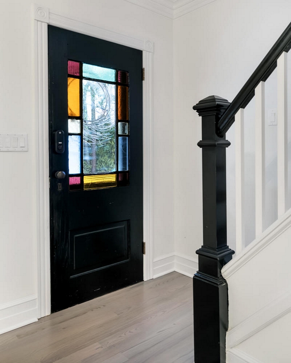
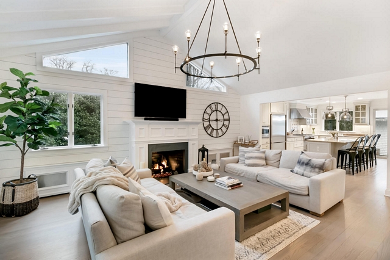
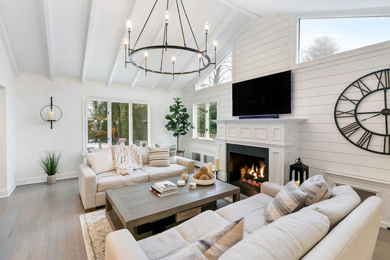
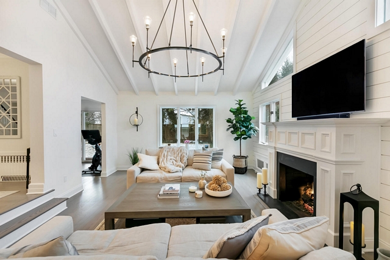
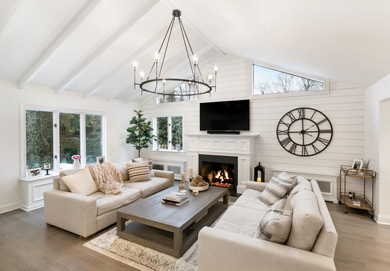
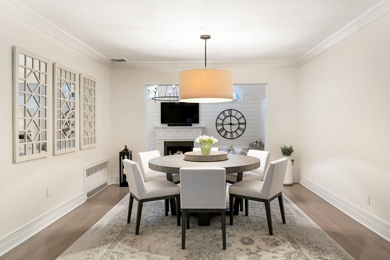
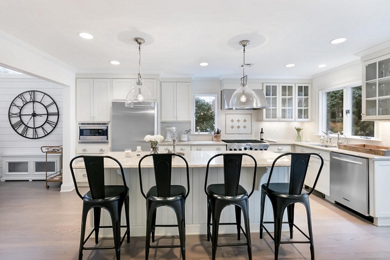
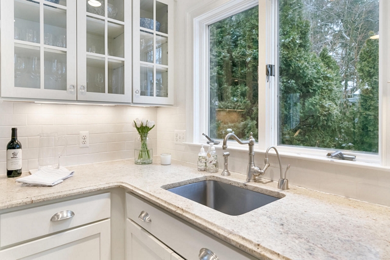
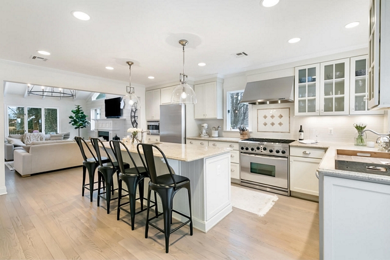
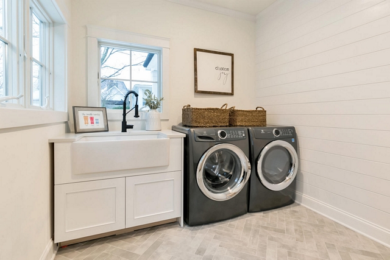
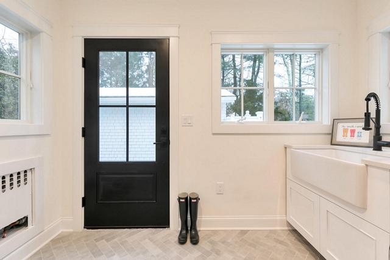
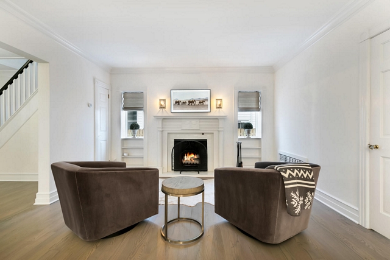
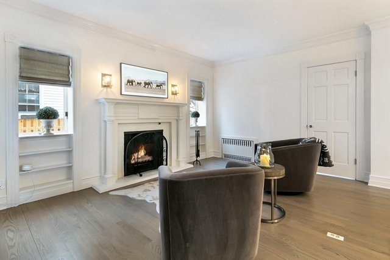
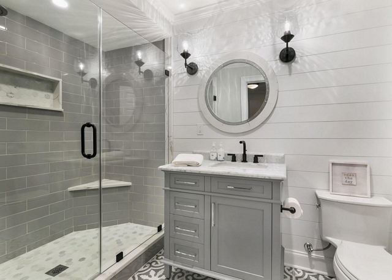
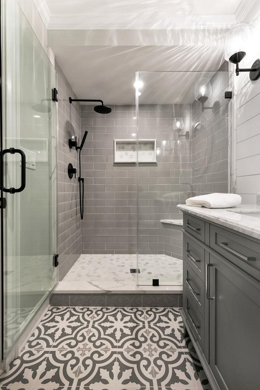
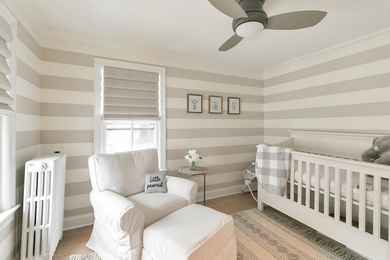
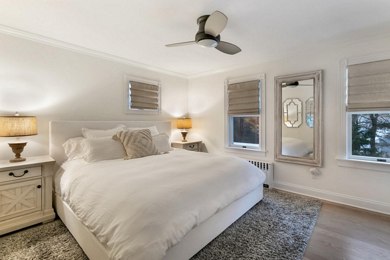
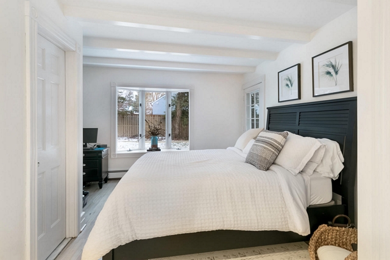
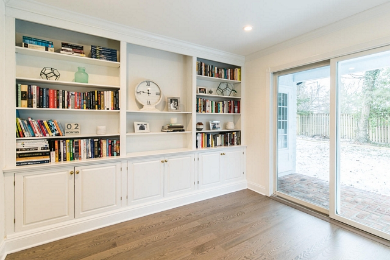


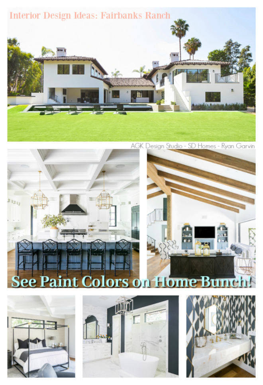
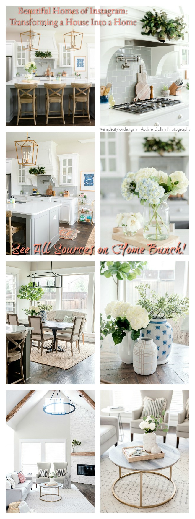
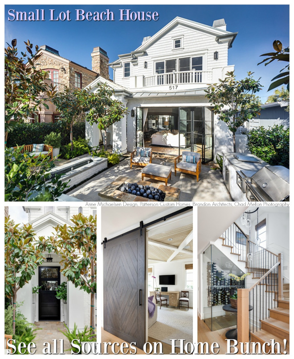
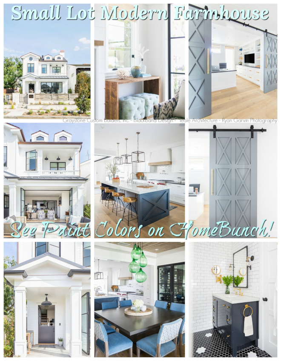
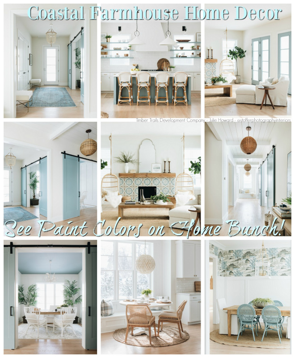
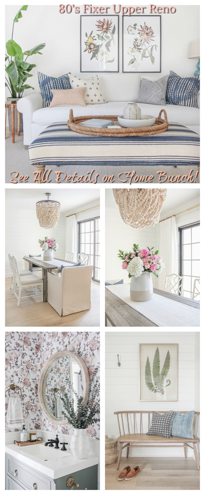


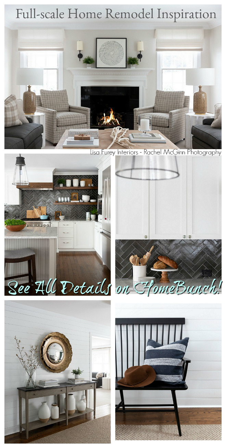
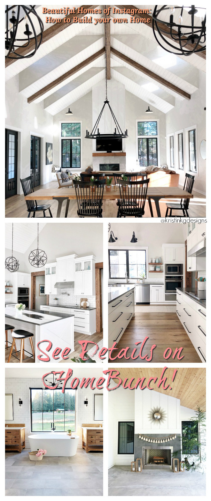
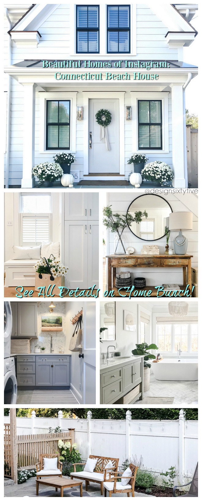
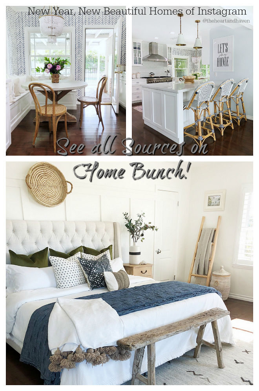

No comments:
Post a Comment