Hello, my friends! I hope everything is great with you.
I am excited to share this new construction project. The homeowners chose their lot based on neighborhood and proximity to the lake. The lot was small with a very steep uphill slope and across the street from the lake. To maximize the views and challenging topography they went to Todd W. Reed of Reed Brothers design & build (previously featured here & here) for advice and a game plan. Reed Brothers design & build is well known in the area for taking the diamond in the rough on difficult lake lots and turning them into a well-polished finished product. Todd pitched the idea of a 3-story Charleston-style home with the main living areas being in the middle and bedrooms on top level. This allowed for all of the views to be over the rooftops of the homes that would have normally blocked the lake views. The lower level garage/foyer/stair/elevator area maintained the best access for entrance of the steep, uphill home site. The results turned out well as you can see in the photos below.
Charleston-Style Custom Home
The home is located on a very steep lot, just across the street from the lake.
Driveway
The driveway has an extra parking spot for guests or it can also be used as a patio, since you can see the lake from this area.
Belgard pavers: Princeton driftwood.
Exterior
The exterior of this home features grey shingles, black shutters and stacked stone.
The shutters are pre-finished louvered black vinyl shutters.
Windows
Windows are Ply Gem 1500 series White vinyl.
Front Door
Front door is Tucker, mahogany w/iron accents.
Patio is Flagstone.
Similar Bench: Here with cushion.
Similar Outdoor Sconces: here, here & here (gas).
Kitchen
This traditional kitchen is a show-stopper! Walls are painted in Sherwin Williams matching Martha Stewart MSL266 Cement Gray.
Barstools: Safavieh.
Kitchen Cabinetry
Cabinet Details: Kitchen- maple hardwood, miter doors – Savannah w/Addison bead, 6″ cove crown.
Kitchen Lighting: Here – Other Beautiful Pendants: here, here, here, here, here, here, here, here & here.
Kitchen Layout
This traditional kitchen features a large island in the center with the kitchen hood located right across of the island sink. A wet bar is located on the left and a custom hutch is located on the opposite side of the room, close to the breakfast area.
Kitchen Island
Island Cabinetry: Savannah w/Addison bead, painted in Pebble Grey by Glidden (matched by Sherwin Williams).
Island Doors
The kitchen island also features a stunning display cabinet with Eclipse mullion doors.
Hardwood Flooring: 3-1/4” Red Oak with Minwax Jacobean stain and satin finish – similar here & here.
Kitchen Faucet: Delta.
Sink: Kohler.
White Cabinetry
The perimeter cabinets are made by the same company, Covenant Woodworks, and the color is “Canvas“. Notice the beautiful hood corbels.
Backsplash is Quartzite slab.
Kitchen Hardware: Pulls & Knobs.
Storage
The cooktop is flanked by custom pull-out cabinets, which were custom designed for spices and large utensils. Similar here.
Hutch
This grey hutch and the breakfast room are located on the other side of the kitchen. Notice the coffered ceiling, painted in Benjamin Moore Cobblestone, and the family room on the right.
All trim is Sherwin Williams Pure White in semi-gloss – This is my favorite paint color for trim and wainscoting and I often recommend it to my clients.
Cabinetry
The built-in hutch color is Glidden Pebble Grey.
Hutch & Kitchen Island Countertop
Kitchen island countertop is Super White Quartzite, polished.
Countertop Edge Profile
Edge Profile is 3cm Ogee Edge.
Bar
This wet bar is functional and perfect for baking — notice that practical appliance garage below the glass cabinet doors. 
Faucet: Delta.
Hot and Cold Water Dispenser Faucet: InSinkErator.
Sink: Kohler.
Perimeter Countertop
Kitchen Perimeter Countertop: Nordic Black Granite, polished.
Backsplash: Bliss Iceland mosaic tile – Other Beautiful Tiles: Here, Here, Here, Here, Here, Here, Here, Here, Here, Here, Here, Here, Here & Here.
Laundry Room Paint Color
Wall paint color Martha Stewart MSL266 Cement Gray.
Cabinet Paint Color
Laundry Room Cabinet Paint Color: Pure White by Sherwin Williams.
Floor Tile: Eramosa 12×24 Silver field tile.
Birdcage Pulls: Top Knobs.
Countertop & Faucet
Laundry room countertop is Silver Birch ½’ Corian with soft Ogee Edge. Backsplash is beadboard.
Faucet: Delta.
Sink: Kohler.
Master Bathroom
Beautiful cabinetry is also found in the master bathroom. Cabinetry features Miter doors, Colonial door style painted in Sherwin Williams SW 7066 Gray Matters.
Master Bath Countertop
Countertop is Carrara polished 3cm marble with Ogee edge profile.
Faucets: Delta.
Sinks: Kohler.
Cabinet Knobs: Atlas Hardware – similar here & here.
Angled Shower
The master bathroom’s angled shower is spacious without being overwhelming. I also like how private it feels.
Shower Tile
Tile: Master Bath walls: Bianco polished 18×18 marble with matching pencil and chair rail framing herringbone and mosaic accent tiles – (some other options: here, here, here & here).
Floor Tile: Herringbone Marble Tile.
Plumbing: Delta.
Ceiling & Wall Paint Color
Paint color is Tradewind SW 6218 by Sherwin Williams.
Swarovski Chandelier: Here.
Flooring
Who wouldn’t love to take a bath with a view like that?! Flooring is 18×18 Bianco polished marble tile on diagonal.
Tub: Wyndham.
Tub Filler: Delta.
View
Impressive lake views can be enjoyed from many places in this home, including the deck.
Floor Plan – Ground Level Entry
Floor Plan – Main Floor
Floor Plan – Upper Level
Many thanks to the architect & builder for sharing the details above!
Architectural design & builder: REED BROTHERS design & build Todd W. Reed (Instagram – Facebook)
Cabinetmaker: Covenant Woodworks.
Photographers: Atlanta Kitchens, Joe Garcia & Todd W. Reed.
Best Sales of the Month:
Thank you for shopping through Home Bunch. I would be happy to assist you if you have any questions or are looking for something in particular. Feel free to contact me and always make sure to check dimensions before ordering. Happy shopping!
Wayfair: Up to 75% OFF – Huge Sales on Decor, Furniture & Rugs!!!
Joss & Main: End of Season Sale: Up to 85% Off!!!
Serena & Lily: Huge Furniture Sale! Up to 60% Off!!!
Pottery Barn: President’s Day Sale: Up to 70% Off!
One Kings Lane: High Quality Design Decor for Less.
West Elm: 20% Off your entire Purchase + Free Shipping: Use Code: WINTER
Anthropologie: Huge Sales on Furniture and Home Decor.
Urban Outfitters: Hip & Affordable Home Decor.
Horchow: High Quality Furniture and Decor. Up to 30% off the entire site!
Williams & Sonoma: New Sales every week.
Neiman Marcus: Luxurious Bedding, Home Decor & Gifts.
Pier 1: Take and 15% Off on Indoor Furniture.
Posts of the Week:
2019 New Year Home Tour.
Classic Colonial Home Design.
 Empty-Nester Modern Farmhouse.
Empty-Nester Modern Farmhouse.
Beautiful Homes of Instagram: How to Build your own Home.
Interior Design Ideas: Home Renovation.
Keeping Room & Master Bathroom Renovation.
 Stone Lake House.
Stone Lake House.
Beautiful Homes of Instagram: Building a Forever Home.
 Newport Island Beach House.
Newport Island Beach House.
 Stone Cottage-style Home Design.
Stone Cottage-style Home Design.
New Year, New Beautiful Homes of Instagram.
 Family-friendly Home Design.
Family-friendly Home Design.
 Beautiful Homes of Instagram: Canada.
Beautiful Homes of Instagram: Canada.
 Beautiful Homes of Instagram.
Beautiful Homes of Instagram.
 Georgian-Style Manor with Traditional Interiors.
Georgian-Style Manor with Traditional Interiors.
 Transitional Home Design.
Transitional Home Design.
Interior Design Ideas.
 Grey Kitchen Paint Colors.
Grey Kitchen Paint Colors.
 Beautiful Homes of Instagram: California Beach House.
Beautiful Homes of Instagram: California Beach House.
Follow me on Instagram: @HomeBunch
You can follow my pins here: Pinterest/HomeBunch
See more Inspiring Interior Design Ideas in my Archives.
“Dear God,
If I am wrong, right me. If I am lost, guide me. If I start to give-up, keep me going.
Lead me in Light and Love”.
Have a wonderful day, my friends and we’ll talk again tomorrow.”
with Love,
Luciane from HomeBunch.com
Get Home Bunch Posts Via Email
“For your shopping convenience, this post might contain links to retailers where you can purchase the products (or similar) featured. I make a small commission if you use these links to make your purchase so thank you for your support!”
Via Home http://www.rssmix.com/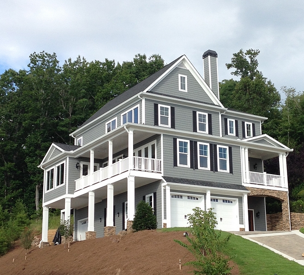
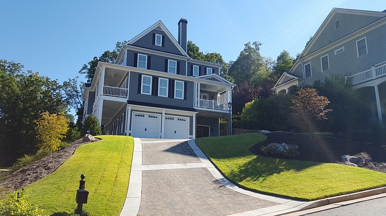
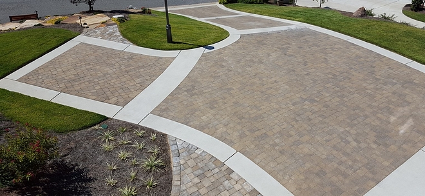
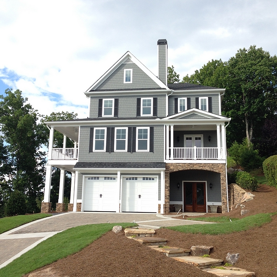
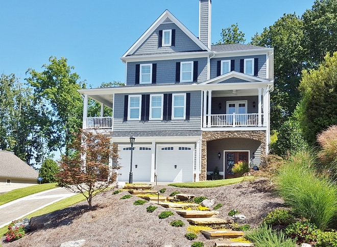
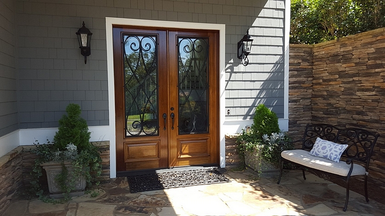
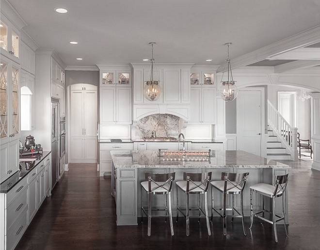
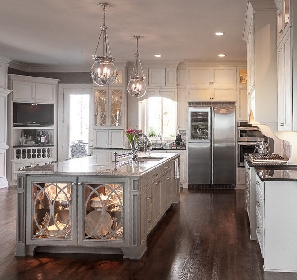
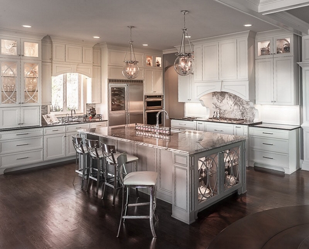
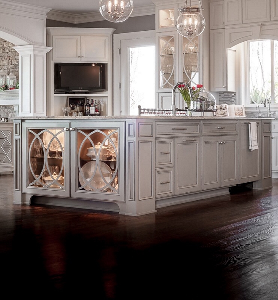
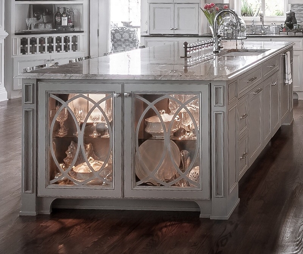
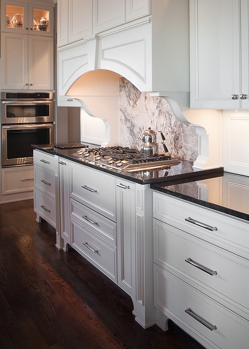
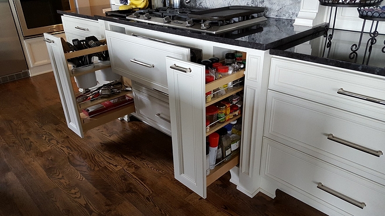
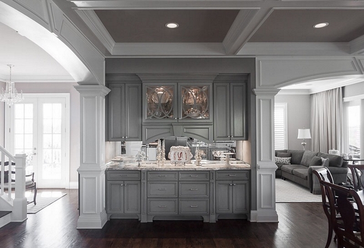
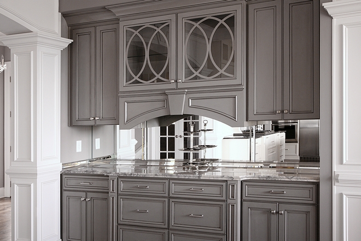
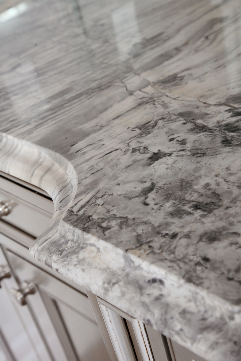
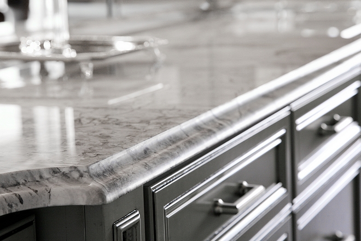
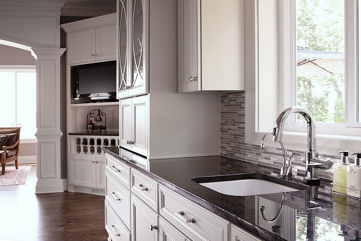
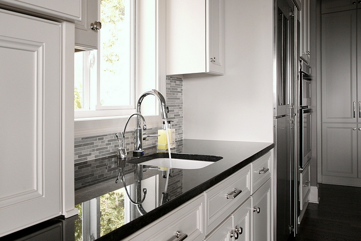
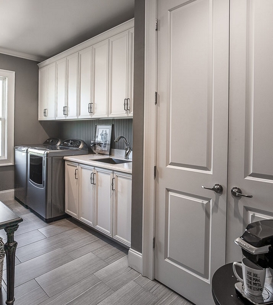
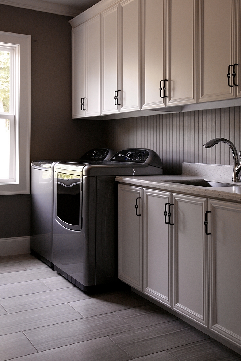
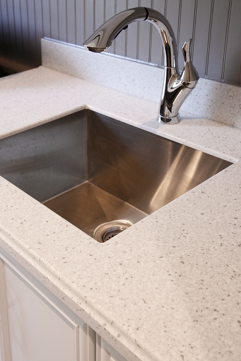
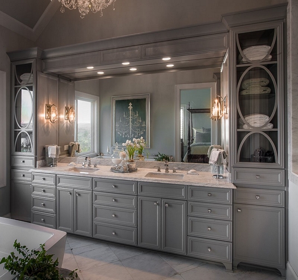
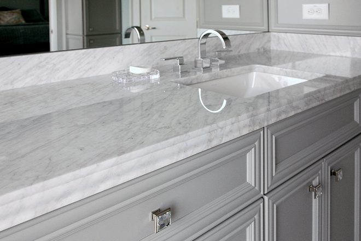
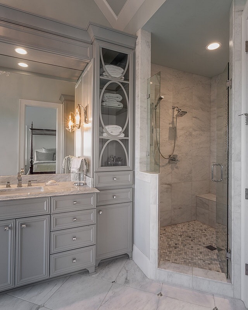
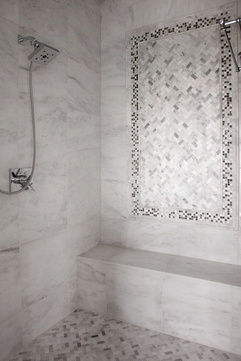
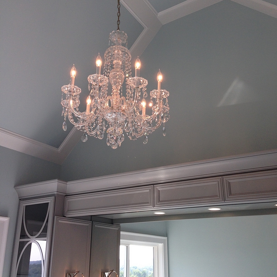
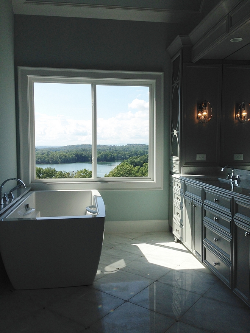
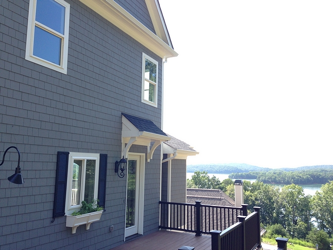
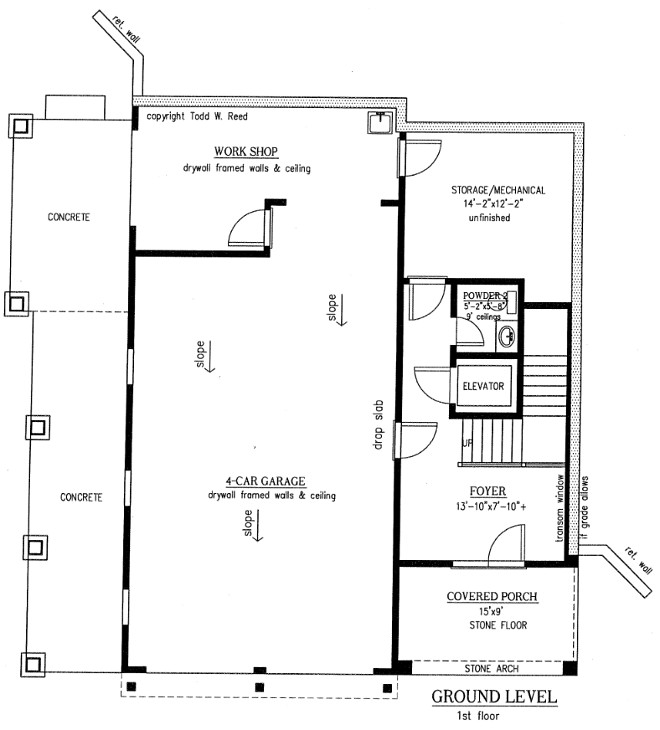
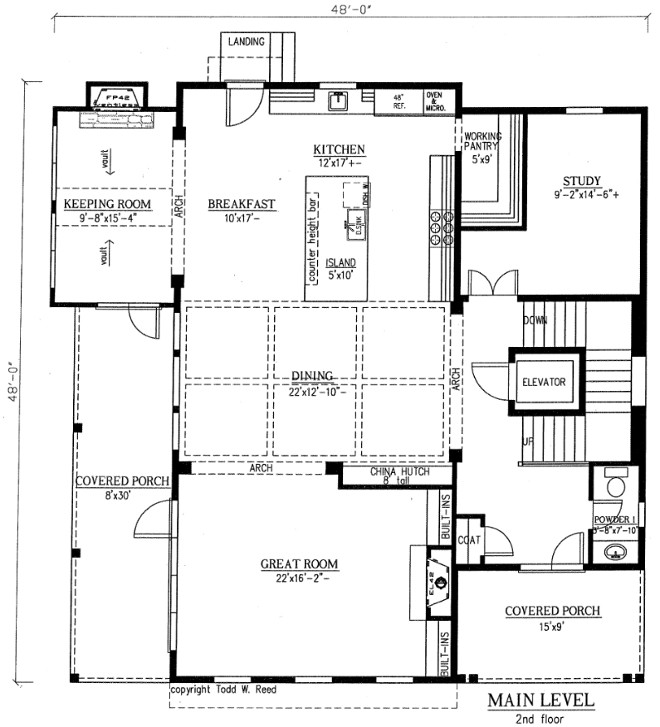
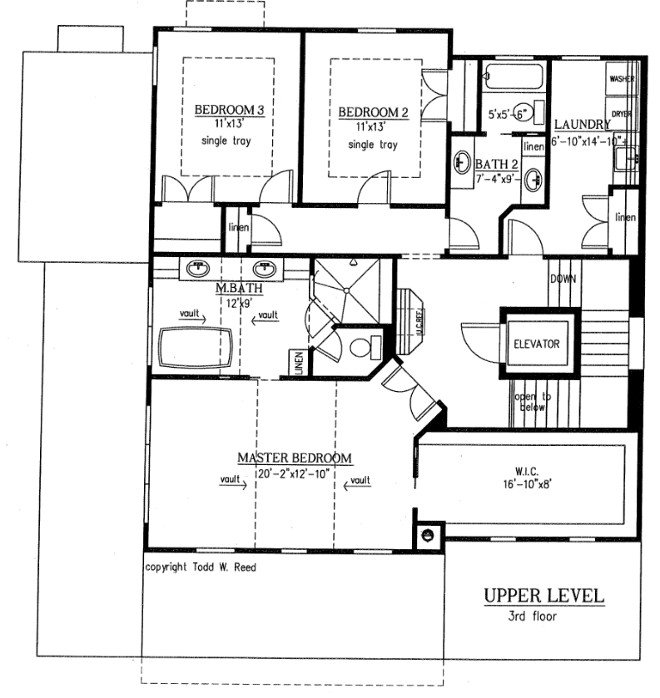


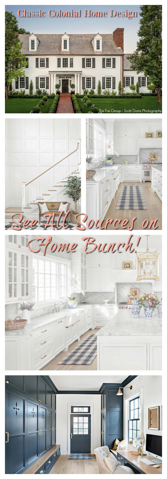
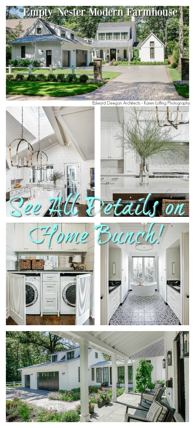
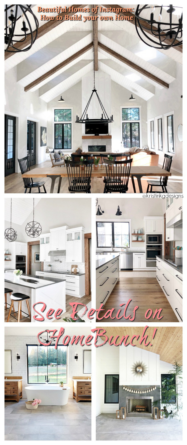
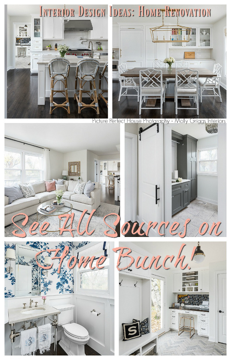
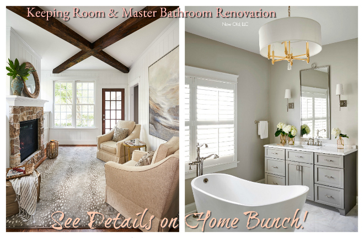
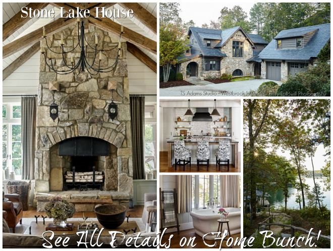
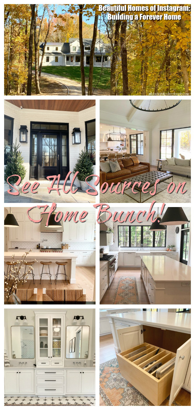
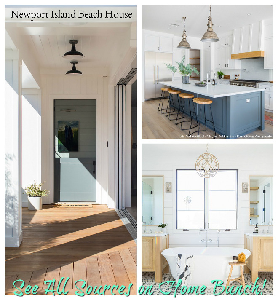

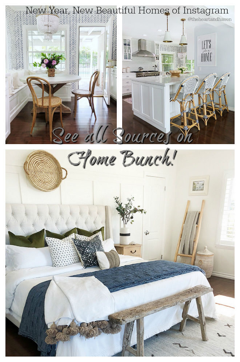
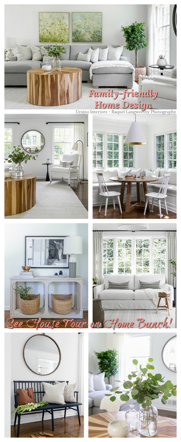

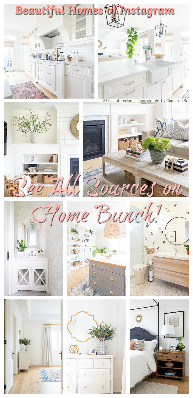

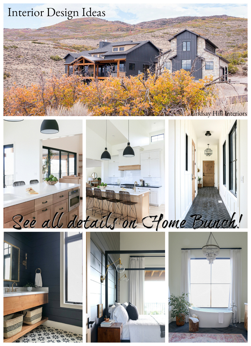


No comments:
Post a Comment